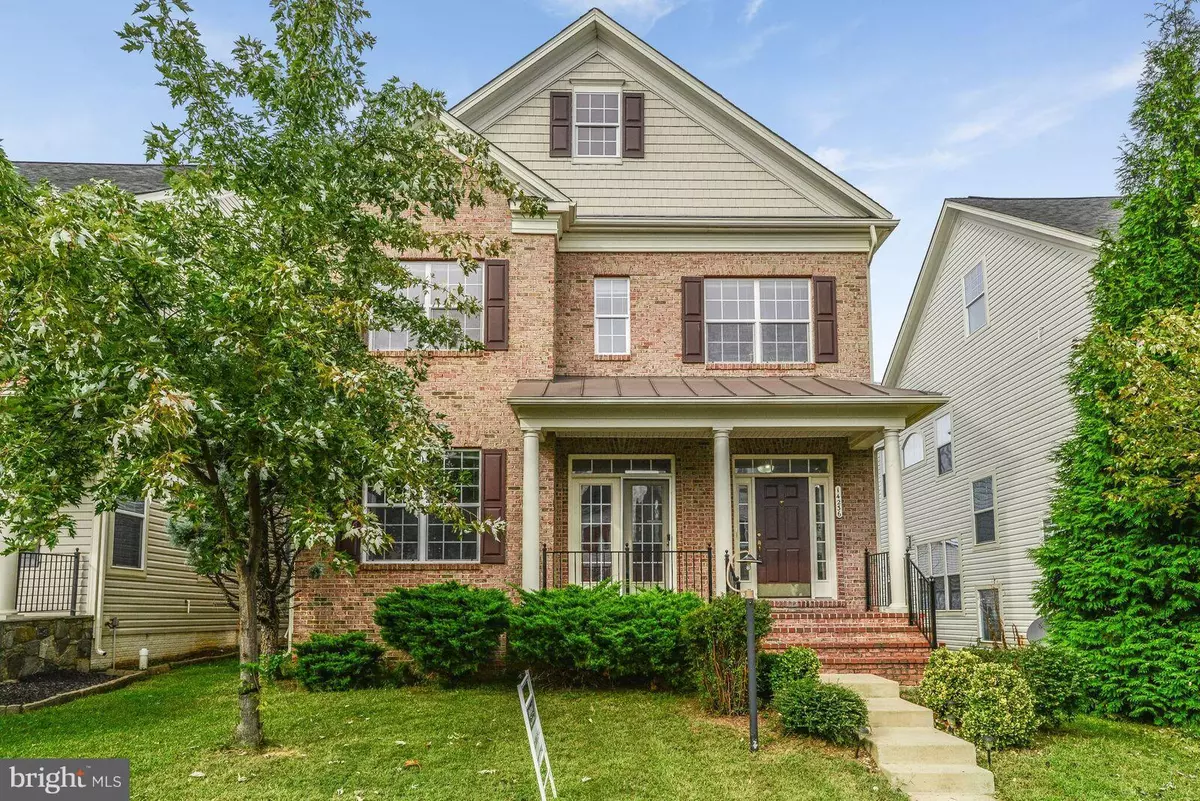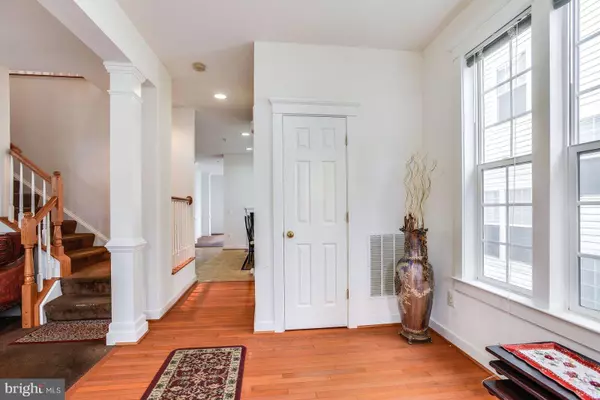$430,000
$439,999
2.3%For more information regarding the value of a property, please contact us for a free consultation.
5 Beds
4 Baths
4,199 Sqft Lot
SOLD DATE : 08/10/2018
Key Details
Sold Price $430,000
Property Type Single Family Home
Sub Type Detached
Listing Status Sold
Purchase Type For Sale
Subdivision Meadows At Morris Farm
MLS Listing ID 1001489328
Sold Date 08/10/18
Style Colonial
Bedrooms 5
Full Baths 3
Half Baths 1
HOA Fees $99/mo
HOA Y/N Y
Originating Board MRIS
Year Built 2006
Annual Tax Amount $4,904
Tax Year 2016
Lot Size 4,199 Sqft
Acres 0.1
Property Description
BRICK FRONT HOME W/ BRICK FRONT PORCH WITH FRENCH DOORS*2 CARS GARAGE*KITCHEN OPENS TO BREAKFAST NOOK W/ 2 SIDED GAS FIREPLACE*BUTLERS PANTRY LEADS TO FORMAL LR. LUXURY MASTER BR W/ SEPARATE SHOWER AND 2 SEPARATE VANITIES AND WALK-IN CLOSET*FINISHED BASEMENT W/ RM*CONVENIENTLY LOCATED* SELLER WILL PAY $6,000 TOWARDS REPAIRS AT CLOSING. $1,000 BONUS TO AGENT WITH SIGNED CONTRACT BY JUNE 30, 2018
Location
State VA
County Prince William
Zoning PMR
Rooms
Other Rooms Dining Room, Primary Bedroom, Bedroom 2, Bedroom 3, Bedroom 4, Bedroom 5, Kitchen, Game Room, Family Room, Breakfast Room, Bedroom 1, Laundry, Storage Room, Utility Room, Bedroom 6
Basement Connecting Stairway, Sump Pump, Fully Finished, Heated
Interior
Interior Features Breakfast Area, Butlers Pantry, Family Room Off Kitchen, Combination Dining/Living, Dining Area, Primary Bath(s), Floor Plan - Traditional
Hot Water Natural Gas
Heating Forced Air
Cooling Central A/C
Fireplaces Number 1
Fireplaces Type Fireplace - Glass Doors
Equipment Washer/Dryer Hookups Only, Cooktop, Dishwasher, Disposal, Microwave, Oven - Double, Refrigerator, Stove
Fireplace Y
Appliance Washer/Dryer Hookups Only, Cooktop, Dishwasher, Disposal, Microwave, Oven - Double, Refrigerator, Stove
Heat Source Natural Gas
Exterior
Garage Garage - Rear Entry, Garage Door Opener
Garage Spaces 2.0
Parking On Site 2
Utilities Available Cable TV Available, Fiber Optics Available
Amenities Available Common Grounds, Jog/Walk Path, Pool - Outdoor, Swimming Pool, Tot Lots/Playground
Waterfront N
Water Access N
Roof Type Shingle
Accessibility None
Parking Type Driveway, Attached Garage
Attached Garage 2
Total Parking Spaces 2
Garage Y
Building
Story 3+
Sewer Public Septic, Public Sewer
Water Public
Architectural Style Colonial
Level or Stories 3+
New Construction N
Others
HOA Fee Include Management,Pool(s),Reserve Funds,Snow Removal,Trash
Senior Community No
Tax ID 241074
Ownership Fee Simple
Special Listing Condition Standard
Read Less Info
Want to know what your home might be worth? Contact us for a FREE valuation!

Our team is ready to help you sell your home for the highest possible price ASAP

Bought with Dianne W Lemanski • Keller Williams Realty/Lee Beaver & Assoc.

43777 Central Station Dr, Suite 390, Ashburn, VA, 20147, United States
GET MORE INFORMATION






