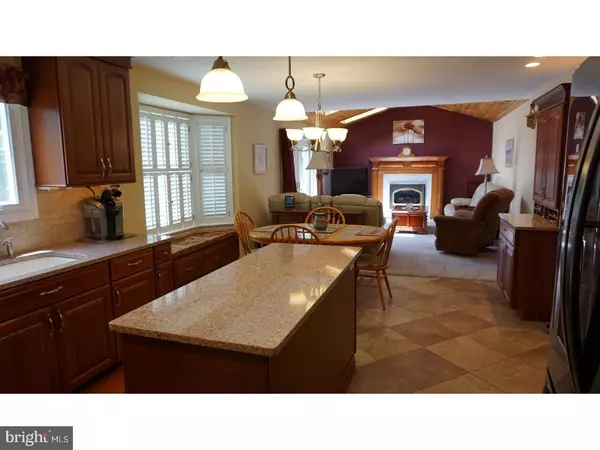$263,500
$259,900
1.4%For more information regarding the value of a property, please contact us for a free consultation.
4 Beds
3 Baths
2,262 SqFt
SOLD DATE : 08/15/2018
Key Details
Sold Price $263,500
Property Type Single Family Home
Sub Type Detached
Listing Status Sold
Purchase Type For Sale
Square Footage 2,262 sqft
Price per Sqft $116
Subdivision Winding Brook Ests
MLS Listing ID 1001801206
Sold Date 08/15/18
Style Colonial
Bedrooms 4
Full Baths 2
Half Baths 1
HOA Y/N N
Abv Grd Liv Area 2,262
Originating Board TREND
Year Built 1993
Annual Tax Amount $6,651
Tax Year 2018
Lot Size 0.265 Acres
Acres 0.27
Lot Dimensions 64
Property Description
Beautifully maintained by the original owners, this lovely home has it all and more! Amenities include solar panels provide lower electric bills. 19' x 16' Synthetic Deck with a covered Pergola leading to a large screened hexagon Gazebo w/electric, great value. Extended covered front porch with fan. Eye stopper family room with Velux sky lights, Marble surround fireplace and Pine lined vaulted ceiling with French doors leading to deck. Newer 42" Cherry Cabinets in kitchen w/soft close, pulls, pantry, and quartz countertops, Italian 16" tile floor, crown molding, Kitchen-aid mixer pull up cabinet,under cabinet lighting, built in Micro/convection above stove and plantation shutters on large bay window. Baths all upgraded with custom cabinetry and tile work, large soaking tub. Newer Architectural Roof and Generac home generator. This home is a must view, will not last!!
Location
State PA
County Montgomery
Area Lower Pottsgrove Twp (10642)
Zoning R2
Rooms
Other Rooms Living Room, Dining Room, Primary Bedroom, Bedroom 2, Bedroom 3, Kitchen, Family Room, Bedroom 1
Basement Full, Unfinished
Interior
Interior Features Primary Bath(s), Kitchen - Island, Butlers Pantry, Skylight(s), Kitchen - Eat-In
Hot Water Electric
Heating Electric, Forced Air
Cooling Central A/C
Flooring Marble
Fireplaces Number 1
Fireplaces Type Gas/Propane
Equipment Built-In Range, Oven - Self Cleaning, Dishwasher, Disposal, Built-In Microwave
Fireplace Y
Appliance Built-In Range, Oven - Self Cleaning, Dishwasher, Disposal, Built-In Microwave
Heat Source Electric
Laundry Main Floor
Exterior
Garage Spaces 4.0
Utilities Available Cable TV
Waterfront N
Water Access N
Accessibility None
Total Parking Spaces 4
Garage N
Building
Story 2
Sewer Public Sewer
Water Public
Architectural Style Colonial
Level or Stories 2
Additional Building Above Grade
New Construction N
Schools
School District Pottsgrove
Others
Senior Community No
Tax ID 42-00-01254-027
Ownership Fee Simple
Acceptable Financing Conventional, VA, FHA 203(b)
Listing Terms Conventional, VA, FHA 203(b)
Financing Conventional,VA,FHA 203(b)
Read Less Info
Want to know what your home might be worth? Contact us for a FREE valuation!

Our team is ready to help you sell your home for the highest possible price ASAP

Bought with Susan F McFadden • Keller Williams Platinum Realty

43777 Central Station Dr, Suite 390, Ashburn, VA, 20147, United States
GET MORE INFORMATION






