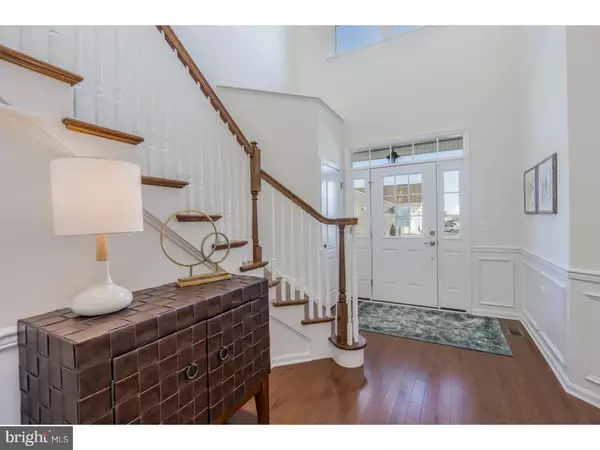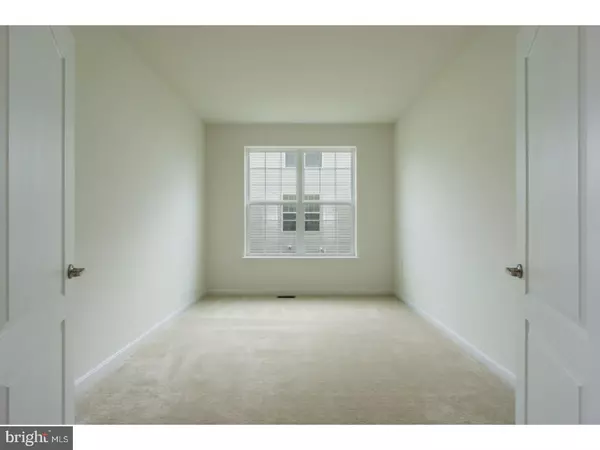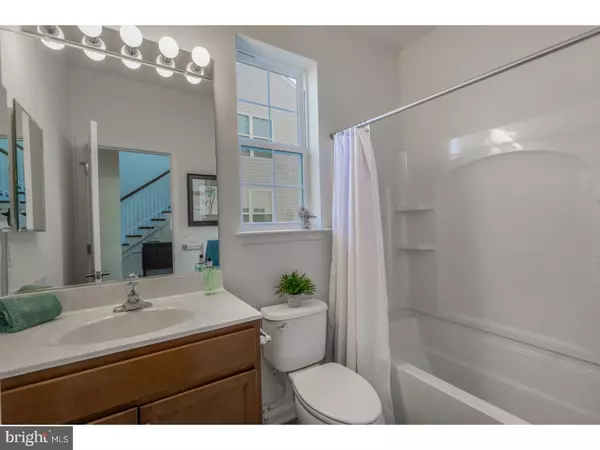$380,000
$389,900
2.5%For more information regarding the value of a property, please contact us for a free consultation.
2 Beds
2 Baths
7,405 Sqft Lot
SOLD DATE : 08/15/2018
Key Details
Sold Price $380,000
Property Type Single Family Home
Sub Type Detached
Listing Status Sold
Purchase Type For Sale
Subdivision Spring Arbor
MLS Listing ID 1000303900
Sold Date 08/15/18
Style Traditional
Bedrooms 2
Full Baths 2
HOA Fees $218/mo
HOA Y/N Y
Originating Board TREND
Year Built 2018
Annual Tax Amount $2,460
Tax Year 2017
Lot Size 7,405 Sqft
Acres 0.17
Lot Dimensions 67 X 112.50
Property Description
Don't miss the opportunity to own the last newly constructed home in this thriving 55+ clubhouse community. The Wyatt floor-plan is one of McKee Builders most popular homes. The stunning entry foyer is complemented with wainscoting, crown-molding, hardwood flooring through the main living area and a stunning oak-tread staircase that leads to a spacious 2nd floor loft with over-sized storage room. The 1st floor offers a spacious guest room w/ bath, study and an impressive gourmet kitchen complete with stainless steel appliances and beautiful Zodiaq counter-tops. The formal dining room is situated off the kitchen and is open to an amazing great room showcasing a vaulted ceiling and a gas fireplace. The owner's suite is complete with a tray ceiling, two spacious walk-in-closets and an impressive master bathroom finished with exquisite ceramic tiled. There is an over-sized laundry off the owner's suite with entry into the two car garage. Back in the main living area you will find a sliding glass door off the breakfast nook that leads to an inviting screened porch yearning for comfy furnishings for those long summer evening spent with loved ones. This truly is am amazing home! Taxes quoted are for estimation only.
Location
State DE
County New Castle
Area South Of The Canal (30907)
Zoning 23R-2
Rooms
Other Rooms Living Room, Dining Room, Primary Bedroom, Kitchen, Family Room, Bedroom 1, Laundry, Other
Interior
Interior Features Primary Bath(s), Kitchen - Island, Butlers Pantry, Breakfast Area
Hot Water Electric
Heating Gas, Forced Air, Energy Star Heating System
Cooling Central A/C, Energy Star Cooling System
Flooring Wood, Fully Carpeted, Vinyl, Tile/Brick
Fireplaces Number 1
Equipment Cooktop, Oven - Double, Oven - Self Cleaning, Dishwasher, Disposal, Energy Efficient Appliances, Built-In Microwave
Fireplace Y
Window Features Energy Efficient
Appliance Cooktop, Oven - Double, Oven - Self Cleaning, Dishwasher, Disposal, Energy Efficient Appliances, Built-In Microwave
Heat Source Natural Gas
Laundry Main Floor
Exterior
Exterior Feature Porch(es)
Parking Features Garage Door Opener
Garage Spaces 4.0
Utilities Available Cable TV
Amenities Available Swimming Pool, Club House
Water Access N
Roof Type Shingle
Accessibility None
Porch Porch(es)
Attached Garage 2
Total Parking Spaces 4
Garage Y
Building
Story 1.5
Foundation Concrete Perimeter
Sewer Public Sewer
Water Public
Architectural Style Traditional
Level or Stories 1.5
Structure Type 9'+ Ceilings
New Construction Y
Schools
High Schools Appoquinimink
School District Appoquinimink
Others
HOA Fee Include Pool(s),Common Area Maintenance,Ext Bldg Maint,Lawn Maintenance,Snow Removal,Insurance,Management
Senior Community Yes
Tax ID 23-049.00-023
Ownership Fee Simple
Read Less Info
Want to know what your home might be worth? Contact us for a FREE valuation!

Our team is ready to help you sell your home for the highest possible price ASAP

Bought with Larry J Johnson • Keller Williams Realty - Kennett Square

43777 Central Station Dr, Suite 390, Ashburn, VA, 20147, United States
GET MORE INFORMATION






