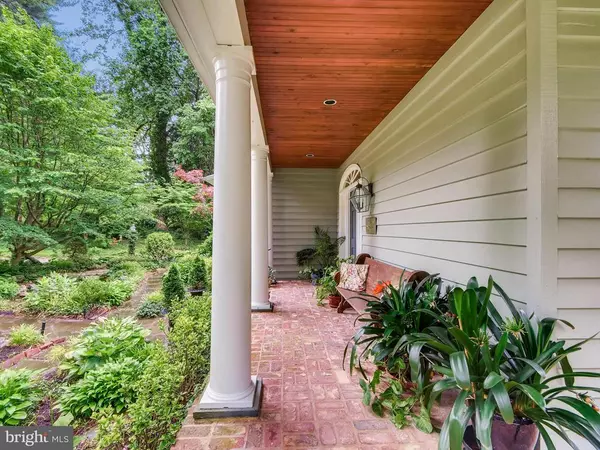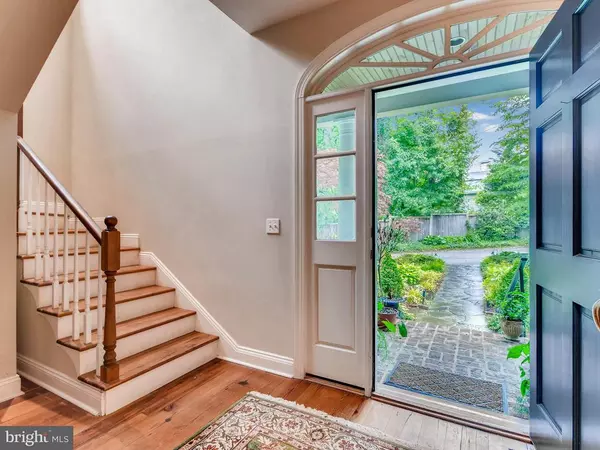Bought with Elizabeth S Winstead • Monument Sotheby's International Realty
$1,090,000
$1,175,000
7.2%For more information regarding the value of a property, please contact us for a free consultation.
4 Beds
5 Baths
4,504 SqFt
SOLD DATE : 08/16/2018
Key Details
Sold Price $1,090,000
Property Type Single Family Home
Sub Type Detached
Listing Status Sold
Purchase Type For Sale
Square Footage 4,504 sqft
Price per Sqft $242
Subdivision Ruxton
MLS Listing ID 1001797482
Sold Date 08/16/18
Style Cottage
Bedrooms 4
Full Baths 4
Half Baths 1
HOA Y/N N
Abv Grd Liv Area 4,504
Year Built 1996
Annual Tax Amount $11,196
Tax Year 2017
Lot Size 1.240 Acres
Acres 1.24
Property Sub-Type Detached
Source MRIS
Property Description
Custom in Ruxton. Open floor plan, stunning antique random width antique pine flooring, brick wrap around porch accessible from 3 sets of sliding french doors, first floor master opportunity, with 3 beds and 3 baths upstairs. Lovely lot with mature landscaping. Sited on a scenic perch - private and convenient at once. Spacious lower level currently unfinished with endless possibilities.
Location
State MD
County Baltimore
Rooms
Other Rooms Dining Room, Primary Bedroom, Bedroom 2, Bedroom 3, Kitchen, Foyer, Breakfast Room, Study, Great Room, Laundry, Mud Room, Bedroom 6
Basement Unfinished
Main Level Bedrooms 1
Interior
Interior Features Breakfast Area, Primary Bath(s), Built-Ins, Wood Floors, Window Treatments, Wet/Dry Bar, Floor Plan - Open
Hot Water Natural Gas
Heating Forced Air, Zoned
Cooling Zoned, Central A/C
Fireplaces Number 2
Fireplaces Type Screen
Equipment Washer/Dryer Hookups Only, Cooktop, Dishwasher, Disposal, Dryer, Central Vacuum, Exhaust Fan, Washer, Stove, Refrigerator, Oven/Range - Gas, Oven - Wall, Oven - Double, Microwave
Fireplace Y
Window Features Double Pane
Appliance Washer/Dryer Hookups Only, Cooktop, Dishwasher, Disposal, Dryer, Central Vacuum, Exhaust Fan, Washer, Stove, Refrigerator, Oven/Range - Gas, Oven - Wall, Oven - Double, Microwave
Heat Source Natural Gas
Exterior
Exterior Feature Screened, Wrap Around
Parking Features Garage Door Opener
Garage Spaces 2.0
Utilities Available Cable TV Available
Water Access N
View Garden/Lawn
Roof Type Shingle
Accessibility None
Porch Screened, Wrap Around
Attached Garage 2
Total Parking Spaces 2
Garage Y
Building
Lot Description Pond, Landscaping, Private
Story 3+
Above Ground Finished SqFt 4504
Sewer Public Sewer
Water Public
Architectural Style Cottage
Level or Stories 3+
Additional Building Above Grade
Structure Type 9'+ Ceilings,Vaulted Ceilings
New Construction N
Schools
School District Baltimore County Public Schools
Others
Senior Community No
Tax ID 04092200021597
Ownership Fee Simple
SqFt Source 4504
Security Features Security System
Special Listing Condition Standard
Read Less Info
Want to know what your home might be worth? Contact us for a FREE valuation!

Our team is ready to help you sell your home for the highest possible price ASAP


GET MORE INFORMATION






