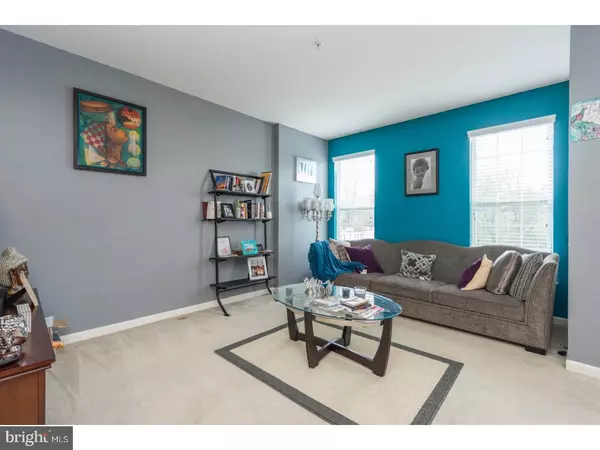$199,900
$195,900
2.0%For more information regarding the value of a property, please contact us for a free consultation.
3 Beds
3 Baths
2,620 SqFt
SOLD DATE : 08/17/2018
Key Details
Sold Price $199,900
Property Type Townhouse
Sub Type Interior Row/Townhouse
Listing Status Sold
Purchase Type For Sale
Square Footage 2,620 sqft
Price per Sqft $76
Subdivision Sunnybrook
MLS Listing ID 1001844056
Sold Date 08/17/18
Style Colonial
Bedrooms 3
Full Baths 2
Half Baths 1
HOA Fees $125/mo
HOA Y/N Y
Abv Grd Liv Area 2,620
Originating Board TREND
Year Built 2005
Annual Tax Amount $5,859
Tax Year 2018
Lot Size 3,570 Sqft
Acres 0.08
Lot Dimensions 34
Property Description
96 Brookview -The largest model in Sunnybrook! A gorgeous 3 bedroom, END-UNIT Townhouse in Pottsgrove School District. This home offers SPACE in abundance, an open concept w/ beautiful updated decor, and is only 13 years YOUNG! Tucked behind the shops on Heritage Drive, this home is in a great location- close to the Philadelphia Premium Outlets, and major roadways, and the tree-lined sloping streets add to the community's atmosphere, and is one of the reasons why these homes are not staying on the market for long! This particular home is located conveniently close to extra community parking, has an upstairs laundry for convenience and a newer washer and dryer that is included w/ the purchase of the home. The beautiful walking path is located behind the tree-lined back yard and this home not only has a patio area waiting for your special touch, but also a fully finished walk-out basement and we have a quote for a brand new deck to be built right off the kitchen! This home has been beautifully maintained and is clean and bright w/ lots of natural light coming in from the energy-efficient windows. The security system and sprinkler system add to the feeling of confidence when walking into this home. The refrigerator is also included in the sale. The association maintains the lawn, common areas and includes trash removal. This is the largest model townhouse in the community and the FINISHED basement offers additional flexibility when planning an office/workout area or additional entertaining space! Ask me about the quote I have for a brand new deck! Enjoy your tour and bring us an offer!!
Location
State PA
County Montgomery
Area Lower Pottsgrove Twp (10642)
Zoning R1
Rooms
Other Rooms Living Room, Dining Room, Primary Bedroom, Bedroom 2, Kitchen, Family Room, Bedroom 1, Laundry, Other, Attic
Basement Full, Outside Entrance
Interior
Interior Features Skylight(s), Ceiling Fan(s), Sprinkler System, Dining Area
Hot Water Natural Gas
Heating Gas, Forced Air, Programmable Thermostat
Cooling Central A/C
Fireplaces Number 1
Equipment Oven - Self Cleaning, Dishwasher, Disposal, Built-In Microwave
Fireplace Y
Window Features Replacement
Appliance Oven - Self Cleaning, Dishwasher, Disposal, Built-In Microwave
Heat Source Natural Gas
Laundry Upper Floor
Exterior
Garage Spaces 2.0
Water Access N
Roof Type Pitched
Accessibility None
Attached Garage 1
Total Parking Spaces 2
Garage Y
Building
Lot Description Open, Trees/Wooded, Front Yard, Rear Yard, SideYard(s)
Story 2
Sewer Public Sewer
Water Public
Architectural Style Colonial
Level or Stories 2
Additional Building Above Grade
Structure Type 9'+ Ceilings
New Construction N
Schools
High Schools Pottsgrove Senior
School District Pottsgrove
Others
HOA Fee Include Common Area Maintenance,Lawn Maintenance,Snow Removal,Trash
Senior Community No
Tax ID 42-00-00473-745
Ownership Fee Simple
Security Features Security System
Acceptable Financing Conventional, VA, FHA 203(b), USDA
Listing Terms Conventional, VA, FHA 203(b), USDA
Financing Conventional,VA,FHA 203(b),USDA
Read Less Info
Want to know what your home might be worth? Contact us for a FREE valuation!

Our team is ready to help you sell your home for the highest possible price ASAP

Bought with Latoya N Fowler • Entourage Elite Real Estate-Media

43777 Central Station Dr, Suite 390, Ashburn, VA, 20147, United States
GET MORE INFORMATION






