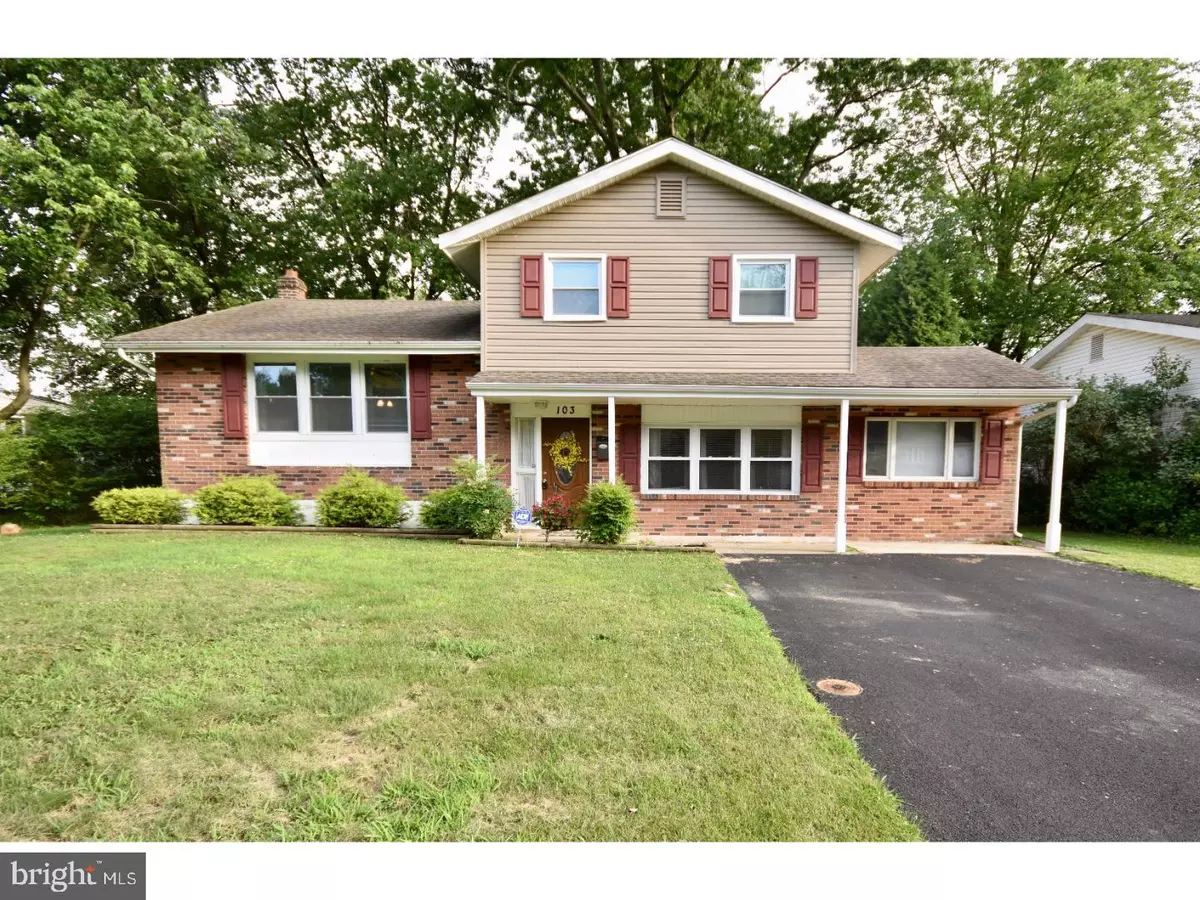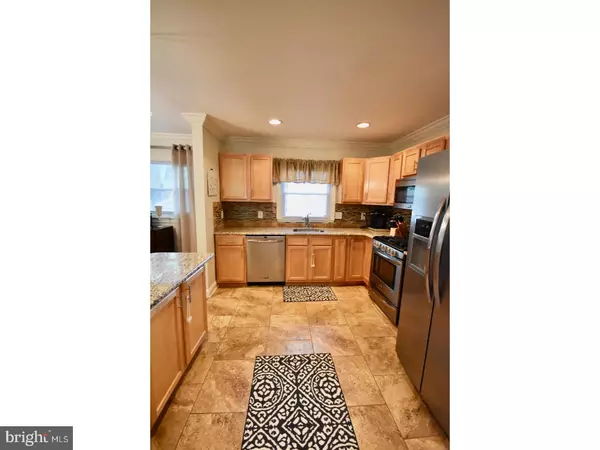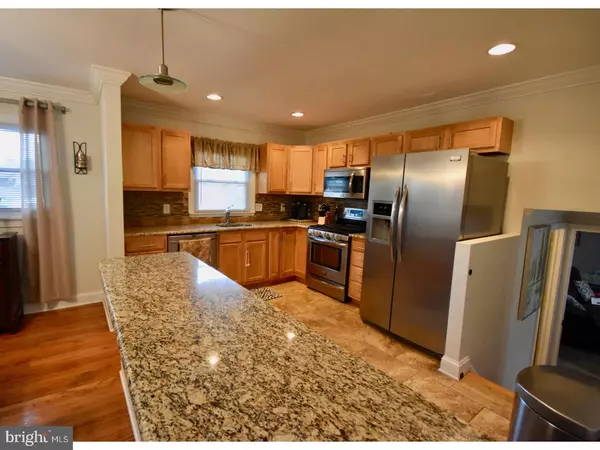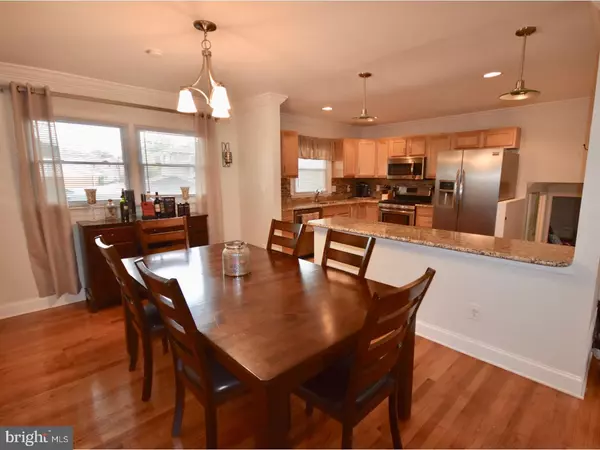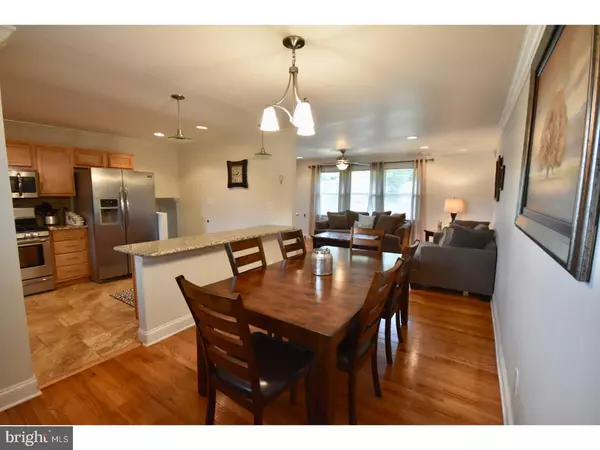$255,000
$265,000
3.8%For more information regarding the value of a property, please contact us for a free consultation.
5 Beds
3 Baths
2,225 SqFt
SOLD DATE : 08/17/2018
Key Details
Sold Price $255,000
Property Type Single Family Home
Sub Type Detached
Listing Status Sold
Purchase Type For Sale
Square Footage 2,225 sqft
Price per Sqft $114
Subdivision Meadowood
MLS Listing ID 1001937152
Sold Date 08/17/18
Style Colonial,Split Level
Bedrooms 5
Full Baths 2
Half Baths 1
HOA Fees $2/ann
HOA Y/N Y
Abv Grd Liv Area 2,225
Originating Board TREND
Year Built 1960
Annual Tax Amount $2,280
Tax Year 2017
Lot Size 6,970 Sqft
Acres 0.16
Lot Dimensions 65X110
Property Description
Fabulous "pottery barn" single family home in Meadowood Community. Updated and move in ready! Be sure to add this home to your tour and quickly! Priced to sell. Meticulously maintained and cared for with a first floor master bedroom, complete with full bath, large family room/rec room and another finished (5th bedroom) or office with separate entrance. Living room and Dining room flow nicely into the beautiful Kitchen with maple cabinets, granite counters, stainless steel appliances and tile floor. The rooms on this level are all open to each other and have a great flow for entertaining. Next level features three bedrooms and hall bath all with hardwood floors. Living rm and dining room also have beautiful, gleaming hardwood floors. Convenient location with easy access to Kirkwood Hwy (Rt2) and Limestone Rd (Rt7), Christiana mall and walking distance to neighborhood park. Sellers prefer an August settlement date.
Location
State DE
County New Castle
Area Newark/Glasgow (30905)
Zoning NC6.5
Rooms
Other Rooms Living Room, Dining Room, Primary Bedroom, Bedroom 2, Bedroom 3, Kitchen, Family Room, Bedroom 1, Other, Attic
Basement Partial
Interior
Interior Features Primary Bath(s), Kitchen - Island, Butlers Pantry, Ceiling Fan(s), Kitchen - Eat-In
Hot Water Natural Gas
Heating Gas, Forced Air
Cooling Central A/C
Flooring Wood, Fully Carpeted, Tile/Brick
Equipment Oven - Self Cleaning, Dishwasher
Fireplace N
Appliance Oven - Self Cleaning, Dishwasher
Heat Source Natural Gas
Laundry Basement
Exterior
Exterior Feature Patio(s)
Utilities Available Cable TV
Water Access N
Roof Type Shingle
Accessibility None
Porch Patio(s)
Garage N
Building
Lot Description Level, Open, Front Yard, Rear Yard, SideYard(s)
Story Other
Foundation Brick/Mortar
Sewer Public Sewer
Water Public
Architectural Style Colonial, Split Level
Level or Stories Other
Additional Building Above Grade
New Construction N
Schools
School District Red Clay Consolidated
Others
HOA Fee Include Common Area Maintenance,Snow Removal
Senior Community No
Tax ID 08-049.30-343
Ownership Fee Simple
Security Features Security System
Acceptable Financing Conventional, VA, FHA 203(b)
Listing Terms Conventional, VA, FHA 203(b)
Financing Conventional,VA,FHA 203(b)
Read Less Info
Want to know what your home might be worth? Contact us for a FREE valuation!

Our team is ready to help you sell your home for the highest possible price ASAP

Bought with James C Day III • Century 21 Gold Key Realty

43777 Central Station Dr, Suite 390, Ashburn, VA, 20147, United States
GET MORE INFORMATION

