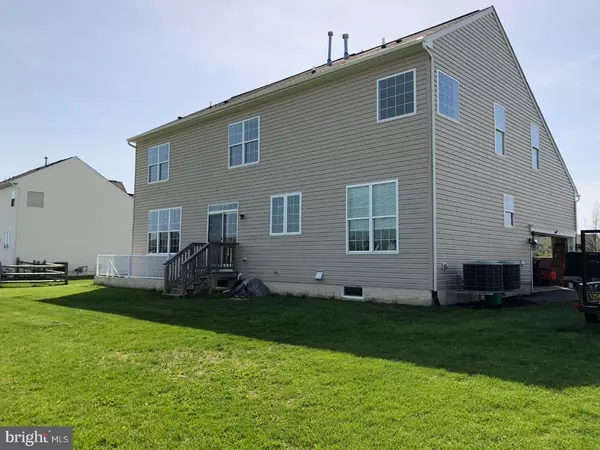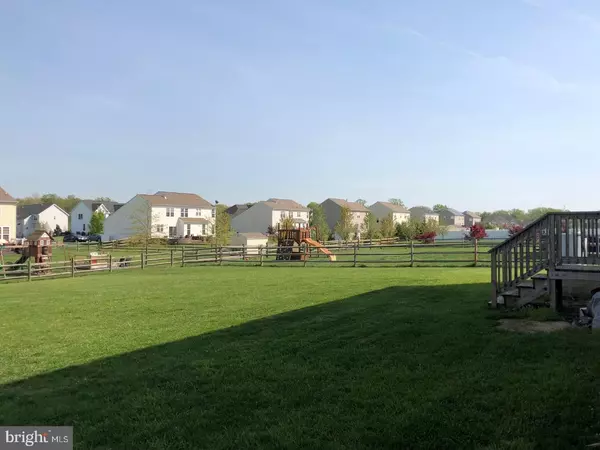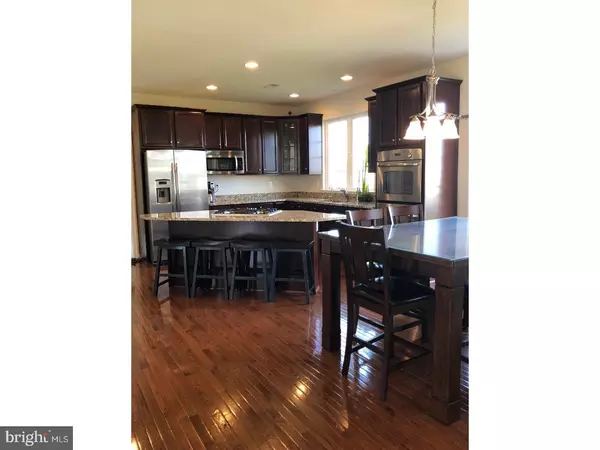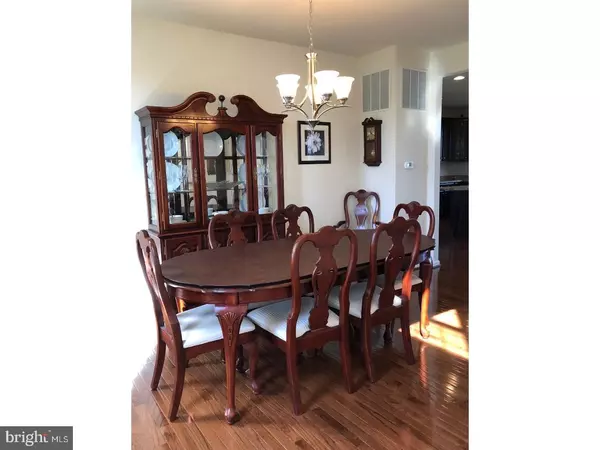$415,000
$419,900
1.2%For more information regarding the value of a property, please contact us for a free consultation.
5 Beds
4 Baths
3,075 SqFt
SOLD DATE : 08/17/2018
Key Details
Sold Price $415,000
Property Type Single Family Home
Sub Type Detached
Listing Status Sold
Purchase Type For Sale
Square Footage 3,075 sqft
Price per Sqft $134
Subdivision Shannon Cove
MLS Listing ID 1000487366
Sold Date 08/17/18
Style Colonial
Bedrooms 5
Full Baths 3
Half Baths 1
HOA Y/N N
Abv Grd Liv Area 3,075
Originating Board TREND
Year Built 2011
Annual Tax Amount $3,573
Tax Year 2017
Lot Size 0.470 Acres
Acres 0.47
Lot Dimensions 0X0
Property Description
D-8929 Welcome to your new home! Beautiful 5 BR, 3.5 bath home located in Shannon Cove, part of the highly desired Appoquinimink School District. This 3075 SF home has a grand entryway with a library to one side and a formal dining room to the other. Hardwood floors lead to a gourmet kitchen featuring upgraded 42" cabinets, granite countertops, stainless steel appliances, center island with cooktop, double wall oven, walk in pantry and large eat-in area with sliding doors to rear yard. Off the kitchen is a spacious family room, accented nicely with a gas fireplace. The home features a first floor Laundry Room located just off the garage entrance with w/d included. A den is situatedjust beyond the laundry room and kitchen making it the perfect home office. Upstairs features 5 large bedrooms. 2 of the bedrooms share their own Jack and Jill bath, with an additional full bath off the main hallway. The master retreat has a large sitting room perfect to cozy up and read a novel, tray ceiling, a spacious walk-in closet and a master bath including separate shower and large garden tub. The large u finished basement has rough plumbing and sliding doors to a walk up stairs. The home has 2 zones for heating and AC, 9 ft ceilings on all levels including basement, just under a acre lot, 2 car garage (with opener) and driveway with plenty of parking. Shannon Cove is conveniently located off Rt 13. Community pool just recently completed. The home includes a 1 year warranty thru AHS. Truly a move-in ready home!
Location
State DE
County New Castle
Area South Of The Canal (30907)
Zoning S
Rooms
Other Rooms Living Room, Dining Room, Primary Bedroom, Bedroom 2, Bedroom 3, Kitchen, Family Room, Bedroom 1, Other, Attic
Basement Full, Unfinished, Outside Entrance, Drainage System
Interior
Interior Features Primary Bath(s), Kitchen - Island, Butlers Pantry, Ceiling Fan(s), Stall Shower, Breakfast Area
Hot Water Natural Gas
Heating Gas, Forced Air
Cooling Central A/C
Flooring Wood, Fully Carpeted
Fireplaces Number 1
Fireplaces Type Gas/Propane
Equipment Cooktop, Oven - Double, Oven - Self Cleaning, Dishwasher, Disposal, Energy Efficient Appliances, Built-In Microwave
Fireplace Y
Window Features Energy Efficient
Appliance Cooktop, Oven - Double, Oven - Self Cleaning, Dishwasher, Disposal, Energy Efficient Appliances, Built-In Microwave
Heat Source Natural Gas
Laundry Main Floor
Exterior
Exterior Feature Porch(es)
Parking Features Inside Access, Garage Door Opener
Garage Spaces 2.0
Utilities Available Cable TV
Water Access N
Roof Type Shingle
Accessibility None
Porch Porch(es)
Attached Garage 2
Total Parking Spaces 2
Garage Y
Building
Lot Description Open
Story 2
Foundation Concrete Perimeter
Sewer On Site Septic
Water Public
Architectural Style Colonial
Level or Stories 2
Additional Building Above Grade
Structure Type 9'+ Ceilings
New Construction N
Schools
School District Appoquinimink
Others
Pets Allowed Y
Senior Community No
Tax ID 13-018.20-335
Ownership Fee Simple
Acceptable Financing Conventional, VA, FHA 203(b)
Listing Terms Conventional, VA, FHA 203(b)
Financing Conventional,VA,FHA 203(b)
Pets Allowed Case by Case Basis
Read Less Info
Want to know what your home might be worth? Contact us for a FREE valuation!

Our team is ready to help you sell your home for the highest possible price ASAP

Bought with Peter B Lauber • Prestige Realty

43777 Central Station Dr, Suite 390, Ashburn, VA, 20147, United States
GET MORE INFORMATION






