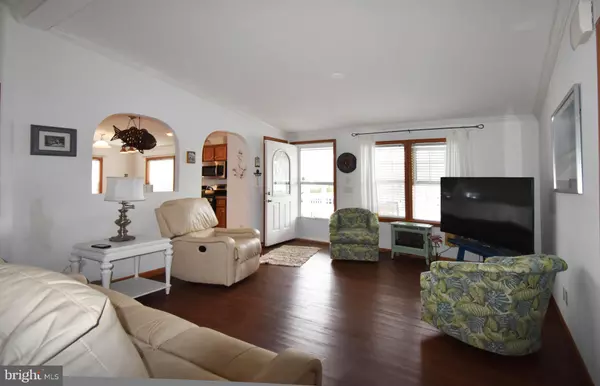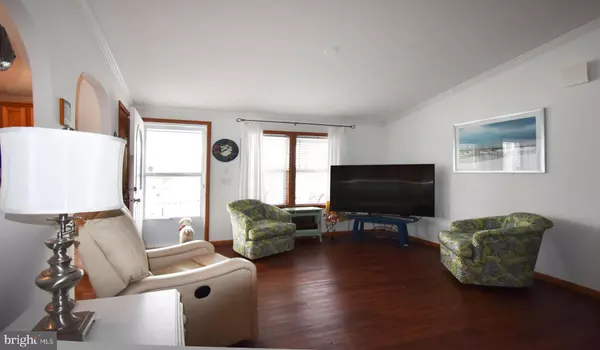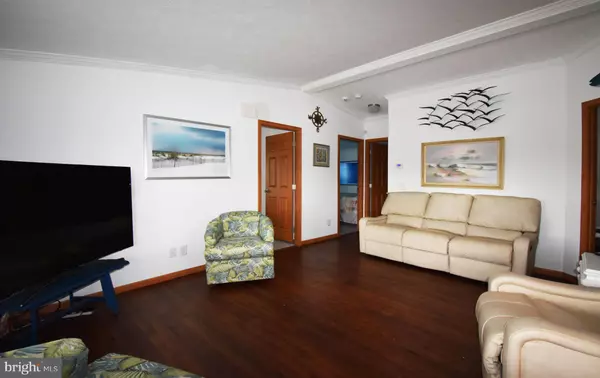$88,900
$92,900
4.3%For more information regarding the value of a property, please contact us for a free consultation.
3 Beds
2 Baths
1,360 SqFt
SOLD DATE : 08/18/2018
Key Details
Sold Price $88,900
Property Type Manufactured Home
Sub Type Manufactured
Listing Status Sold
Purchase Type For Sale
Square Footage 1,360 sqft
Price per Sqft $65
Subdivision Potnets Dockside
MLS Listing ID 1001823282
Sold Date 08/18/18
Style Contemporary,Modular/Pre-Fabricated
Bedrooms 3
Full Baths 2
HOA Y/N N
Abv Grd Liv Area 1,360
Originating Board BRIGHT
Land Lease Amount 888.0
Land Lease Frequency Monthly
Year Built 2012
Annual Tax Amount $328
Tax Year 2017
Lot Size 4,000 Sqft
Property Description
Beautifully cared for 2012 canal front home with a wonderful, open layout featuring 3 large bedrooms and great waterviews! Smooth drywalled walls in all rooms, vaulted ceilings. Spacious kitchen with pretty oak cabinetry, stainless steel appliances, center island, pantry cabinet, recessed lighting and large dining area. Laminate flooring in living room. Well insulated, Energy Star rated, too! Nicely landscaped yard is fenced for your four legged friends. Two driveways offer boat storage or parking for lots of visitors! Enjoy afternoons on the covered front porch. Have a boat? Rent the slip/s right out front and skip the ramps & trailer. Attractive brick-look skirting, too.
Location
State DE
County Sussex
Area Indian River Hundred (31008)
Zoning 2433
Rooms
Main Level Bedrooms 3
Interior
Interior Features Carpet, Combination Kitchen/Dining, Crown Moldings, Dining Area, Entry Level Bedroom, Family Room Off Kitchen, Floor Plan - Open, Kitchen - Eat-In, Kitchen - Island, Kitchen - Table Space, Primary Bath(s), Pantry, Recessed Lighting, Stall Shower, Walk-in Closet(s), Window Treatments
Hot Water Electric
Heating Forced Air, Propane
Cooling Central A/C
Flooring Carpet, Laminated, Vinyl
Equipment Built-In Microwave, Dishwasher, Disposal, Dryer - Electric, Energy Efficient Appliances, Microwave, Oven/Range - Gas, Refrigerator, Stainless Steel Appliances, Washer, Water Heater
Furnishings Partially
Fireplace Y
Window Features Energy Efficient,Insulated,Screens,Vinyl Clad
Appliance Built-In Microwave, Dishwasher, Disposal, Dryer - Electric, Energy Efficient Appliances, Microwave, Oven/Range - Gas, Refrigerator, Stainless Steel Appliances, Washer, Water Heater
Heat Source Bottled Gas/Propane
Laundry Main Floor
Exterior
Exterior Feature Porch(es), Roof
Garage Spaces 6.0
Fence Partially, Split Rail, Wire
Utilities Available Cable TV, Electric Available, Phone Available, Propane, Under Ground, Sewer Available, Water Available
Amenities Available Beach, Baseball Field, Basketball Courts, Boat Dock/Slip, Boat Ramp, Common Grounds, Community Center, Jog/Walk Path, Lake, Marina/Marina Club, Pier/Dock, Pool - Outdoor, Security, Shuffleboard, Swimming Pool, Tot Lots/Playground, Tennis Courts, Water/Lake Privileges
Waterfront Description Boat/Launch Ramp
Water Access Y
Water Access Desc Canoe/Kayak,Boat - Powered
View Canal
Roof Type Architectural Shingle
Street Surface Black Top
Accessibility Grab Bars Mod
Porch Porch(es), Roof
Total Parking Spaces 6
Garage N
Building
Lot Description Corner, Landscaping, Premium
Story 1
Foundation Crawl Space, Pillar/Post/Pier
Sewer Public Sewer
Water Public
Architectural Style Contemporary, Modular/Pre-Fabricated
Level or Stories 1
Additional Building Above Grade, Below Grade
Structure Type Dry Wall,Cathedral Ceilings,Vaulted Ceilings
New Construction N
Schools
School District Indian River
Others
Senior Community No
Tax ID 234-25.00-29.00-54702
Ownership Land Lease
SqFt Source Estimated
Security Features Smoke Detector,Security System
Acceptable Financing Cash, Conventional
Horse Property N
Listing Terms Cash, Conventional
Financing Cash,Conventional
Special Listing Condition Standard
Read Less Info
Want to know what your home might be worth? Contact us for a FREE valuation!

Our team is ready to help you sell your home for the highest possible price ASAP

Bought with Courtney Wright • Condominium Realty LTD

43777 Central Station Dr, Suite 390, Ashburn, VA, 20147, United States
GET MORE INFORMATION






