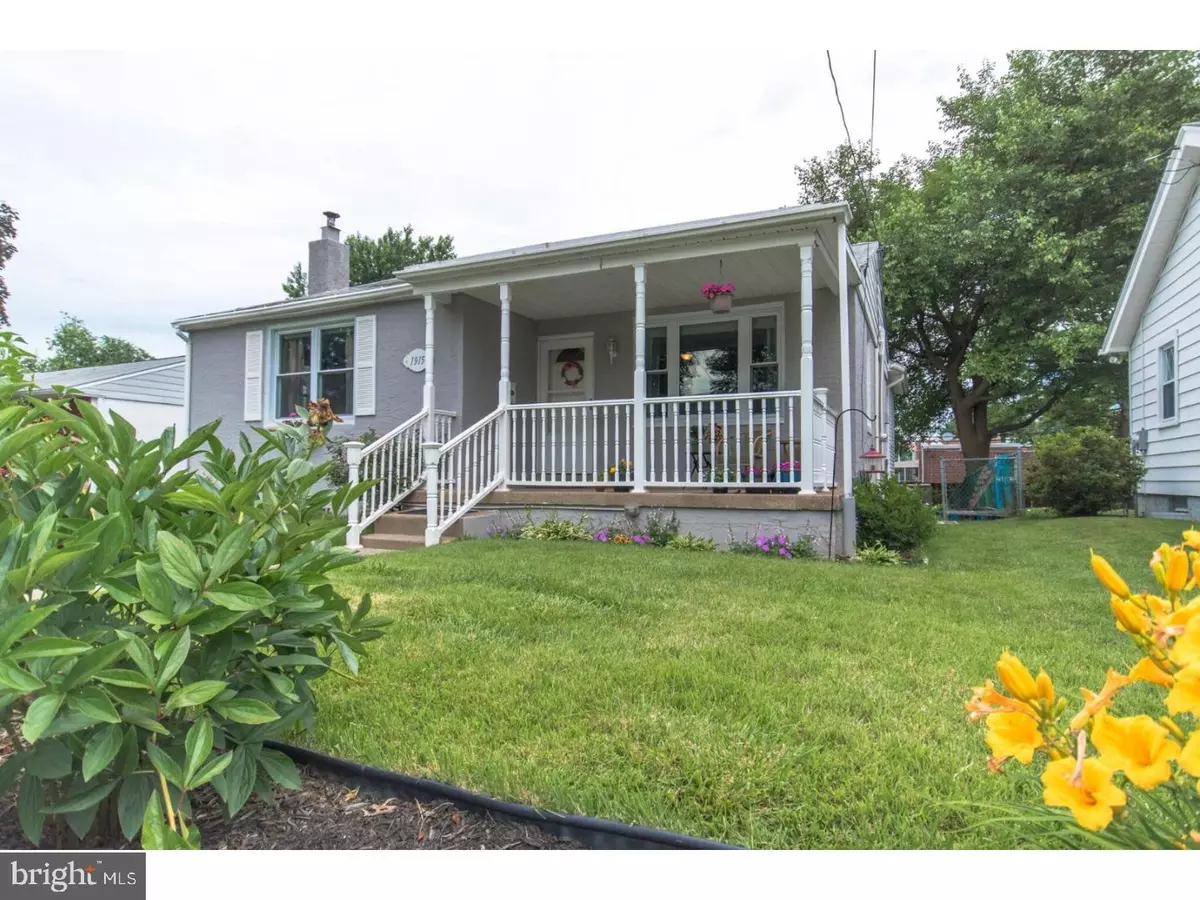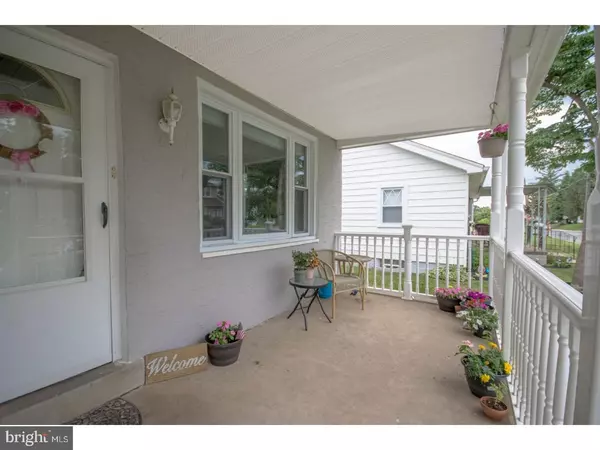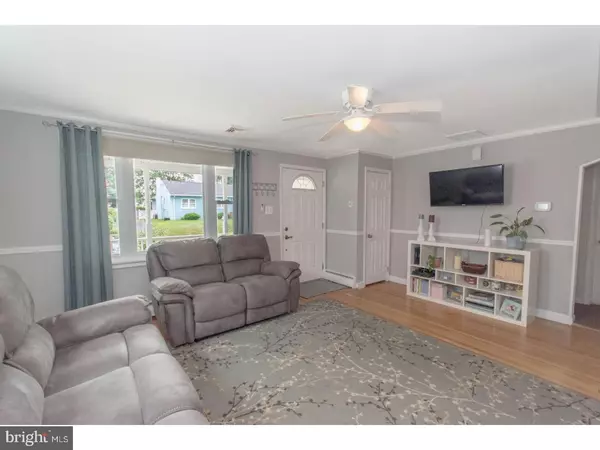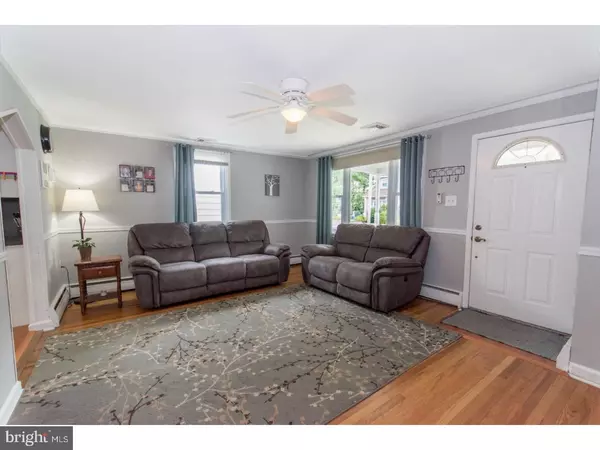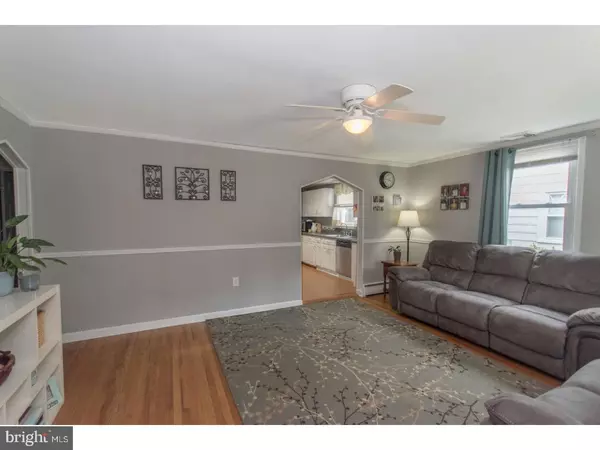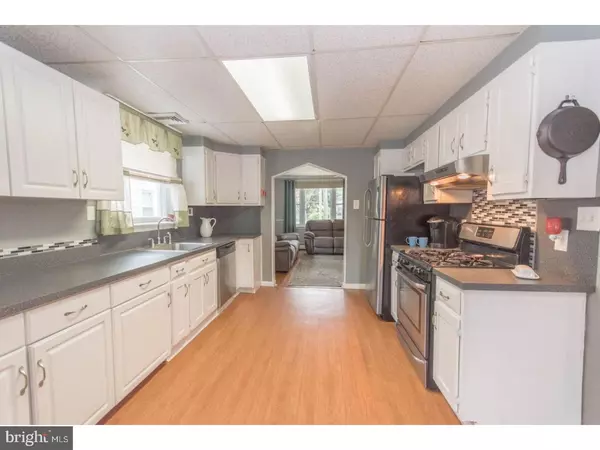$260,000
$254,900
2.0%For more information regarding the value of a property, please contact us for a free consultation.
3 Beds
2 Baths
1,405 SqFt
SOLD DATE : 08/03/2018
Key Details
Sold Price $260,000
Property Type Single Family Home
Sub Type Detached
Listing Status Sold
Purchase Type For Sale
Square Footage 1,405 sqft
Price per Sqft $185
Subdivision Somerton
MLS Listing ID 1001916538
Sold Date 08/03/18
Style Ranch/Rambler
Bedrooms 3
Full Baths 2
HOA Y/N N
Abv Grd Liv Area 1,405
Originating Board TREND
Year Built 1961
Annual Tax Amount $2,569
Tax Year 2018
Lot Size 5,625 Sqft
Acres 0.13
Lot Dimensions 50X112
Property Description
Picture perfect home with welcoming front porch. Enter into the light filled living room which features hardwood floors, crown molding and chair rail & ceiling fan. Steps away is the fabulous kitchen with stainless steel appliances, loads of counterspace and white cabinets with great storage. The kitchen opens up into the large addition featuring vaulted ceilings with high hat lighting, lots of windows and French doors that open up to the deck. Off the living space are three bedrooms with ceiling fans & good sized closets. The full hall bath has 12 x 12 tiles on the floor, updated fixtures and pedestal sink. Also there is a linen closet for extra needed storage. On the lower level is a great/family room with a recently added full bath! It's beautiful. Ceramic tiles, nice large vanity and custom tiles in the shower/tub area. This living area also has a small bar area for entertianing, shelving, high hats and a wood burning (insert) stone fireplace. Which the owners say can sometimes heat their whole home in the winter! A great home in the Somerton section, close to everything, yet on a quiet street. Get ready to relax on the back deck and enjoy your summer!
Location
State PA
County Philadelphia
Area 19116 (19116)
Zoning RSA2
Rooms
Other Rooms Living Room, Dining Room, Primary Bedroom, Bedroom 2, Kitchen, Family Room, Bedroom 1, Laundry, Other, Attic
Basement Full, Outside Entrance
Interior
Interior Features Ceiling Fan(s), Attic/House Fan, Wood Stove
Hot Water Natural Gas
Heating Gas, Hot Water
Cooling Central A/C
Flooring Wood, Fully Carpeted, Tile/Brick
Fireplaces Number 1
Fireplaces Type Stone
Equipment Oven - Self Cleaning, Disposal
Fireplace Y
Appliance Oven - Self Cleaning, Disposal
Heat Source Natural Gas
Laundry Basement
Exterior
Exterior Feature Deck(s), Porch(es)
Utilities Available Cable TV
Water Access N
Roof Type Shingle
Accessibility None
Porch Deck(s), Porch(es)
Garage N
Building
Story 1
Sewer Public Sewer
Water Public
Architectural Style Ranch/Rambler
Level or Stories 1
Additional Building Above Grade
Structure Type Cathedral Ceilings
New Construction N
Schools
School District The School District Of Philadelphia
Others
Senior Community No
Tax ID 582177900
Ownership Fee Simple
Read Less Info
Want to know what your home might be worth? Contact us for a FREE valuation!

Our team is ready to help you sell your home for the highest possible price ASAP

Bought with Linda M Kotzen • BHHS Fox & Roach-Southampton

43777 Central Station Dr, Suite 390, Ashburn, VA, 20147, United States
GET MORE INFORMATION

