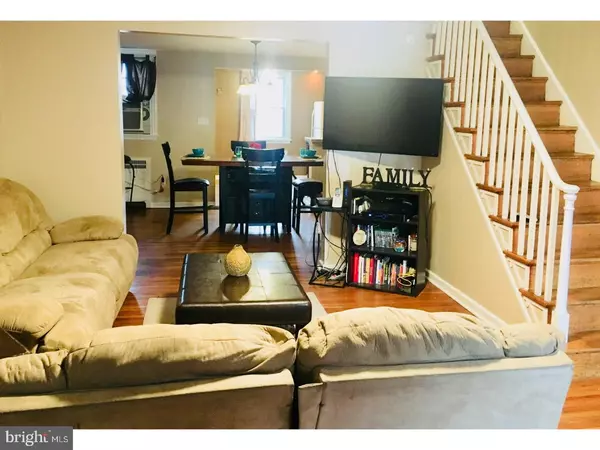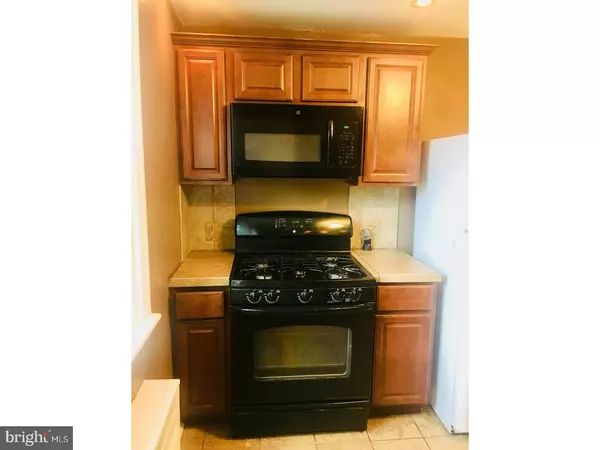$95,000
$95,000
For more information regarding the value of a property, please contact us for a free consultation.
3 Beds
1 Bath
1,263 SqFt
SOLD DATE : 08/24/2018
Key Details
Sold Price $95,000
Property Type Townhouse
Sub Type Interior Row/Townhouse
Listing Status Sold
Purchase Type For Sale
Square Footage 1,263 sqft
Price per Sqft $75
Subdivision Stonehurst
MLS Listing ID 1001794030
Sold Date 08/24/18
Style Colonial
Bedrooms 3
Full Baths 1
HOA Y/N N
Abv Grd Liv Area 1,263
Originating Board TREND
Year Built 1940
Annual Tax Amount $3,379
Tax Year 2018
Lot Size 1,263 Sqft
Acres 0.03
Lot Dimensions 16X76
Property Description
Welcome to 209 Glendale Rd, a charming two-story brick row home within the walking distance to shops and restaurants. Enter in to the living room with hardwood floors, then pass in to the formal dining room with the same hardwoods. The updated and spacious kitchen with a cute nook bar is to the back. The basement is very dry and you may easily use it as an extra living space and tons of storage space. The second floor boasts 3 nicely sized bedrooms. Enjoy the natural sky light from the ceiling window on the recently renovated full bath. Owner occupied so it requires 24hr. notice for all showings.
Location
State PA
County Delaware
Area Upper Darby Twp (10416)
Zoning RES
Rooms
Other Rooms Living Room, Dining Room, Primary Bedroom, Bedroom 2, Kitchen, Family Room, Bedroom 1, Laundry
Basement Full
Interior
Interior Features Breakfast Area
Hot Water Natural Gas
Heating Oil, Hot Water
Cooling Wall Unit
Fireplace N
Heat Source Oil
Laundry Lower Floor
Exterior
Water Access N
Accessibility None
Garage N
Building
Story 2
Sewer Public Sewer
Water Public
Architectural Style Colonial
Level or Stories 2
Additional Building Above Grade
New Construction N
Schools
High Schools Upper Darby Senior
School District Upper Darby
Others
Senior Community No
Tax ID 16-03-00397-00
Ownership Fee Simple
Read Less Info
Want to know what your home might be worth? Contact us for a FREE valuation!

Our team is ready to help you sell your home for the highest possible price ASAP

Bought with Ganeshwar Sohan • RE/MAX Prime Real Estate

43777 Central Station Dr, Suite 390, Ashburn, VA, 20147, United States
GET MORE INFORMATION






