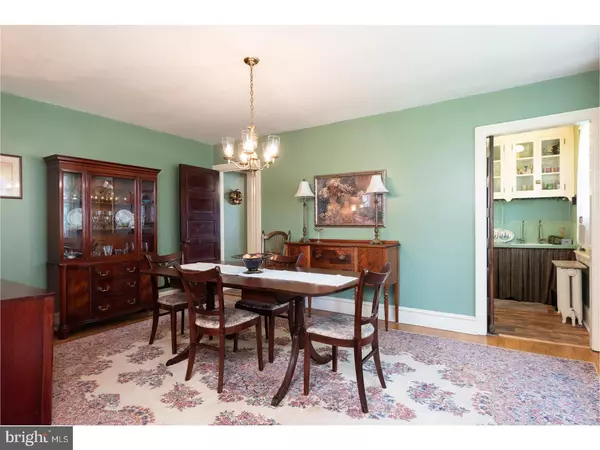$292,000
$314,900
7.3%For more information regarding the value of a property, please contact us for a free consultation.
5 Beds
2 Baths
2,469 SqFt
SOLD DATE : 08/28/2018
Key Details
Sold Price $292,000
Property Type Single Family Home
Sub Type Twin/Semi-Detached
Listing Status Sold
Purchase Type For Sale
Square Footage 2,469 sqft
Price per Sqft $118
Subdivision Germantown (West)
MLS Listing ID 1001925702
Sold Date 08/28/18
Style Victorian
Bedrooms 5
Full Baths 2
HOA Y/N N
Abv Grd Liv Area 2,469
Originating Board TREND
Year Built 1930
Annual Tax Amount $2,258
Tax Year 2018
Lot Size 4,875 Sqft
Acres 0.11
Lot Dimensions 38X130
Property Description
This lovingly maintained Tudor inspired twin in Germantown is ready for you. Boasting almost 2500 sq ft of living space on three floors this home has all the classic Philadelphia charm you can imagine. It starts at the gate where you enter the property on the winding red brick walk thru the lush green garden seemingly snatched from a fairy tale to the side entrance. The grand & spacious foyer will greet you and your guests as you travel on the beautiful hardwood floors. On the left you'll find the living room featuring the wood fireplace with plenty of room to gather for Neflix or catching up on a great book. The dining room is sized right for the biggest family dinners. The French Country eat in kitchen has a new floor and farmhouse sink. The mudroom and butlers pantry complete this level. Take the grand staircase to the 2nd floor featuring a full bath, master bedroom, bedroom 2/office, bedroom 3 all with hardwood floors and windows for natural light. The next level houses a full bath, 2 bedrooms and a bonus room for your inspired use. The full basement has your laundry station and a ton of usable storage. The back yard features a deck for outdoor cooking and dining, the lower garden patio, vegetable and flower gardens along with the front covered porch complete this property. Improvements include gutter guards, kitchen sink and floor, 2015 float roof replacement & dormer flashing and 2017 complete electric upgrade.
Location
State PA
County Philadelphia
Area 19144 (19144)
Zoning RSA3
Rooms
Other Rooms Living Room, Dining Room, Primary Bedroom, Bedroom 2, Bedroom 3, Kitchen, Bedroom 1, Other
Basement Full
Interior
Interior Features Kitchen - Eat-In
Hot Water Natural Gas
Heating Oil, Gas
Cooling Wall Unit
Fireplaces Number 1
Fireplace Y
Heat Source Oil, Natural Gas
Laundry Basement
Exterior
Water Access N
Roof Type Slate
Accessibility None
Garage N
Building
Story 3+
Sewer Public Sewer
Water Public
Architectural Style Victorian
Level or Stories 3+
Additional Building Above Grade
New Construction N
Schools
School District The School District Of Philadelphia
Others
Senior Community No
Tax ID 133081100
Ownership Fee Simple
Acceptable Financing Conventional, VA, FHA 203(b)
Listing Terms Conventional, VA, FHA 203(b)
Financing Conventional,VA,FHA 203(b)
Read Less Info
Want to know what your home might be worth? Contact us for a FREE valuation!

Our team is ready to help you sell your home for the highest possible price ASAP

Bought with James M Egan • RE/MAX One Realty

43777 Central Station Dr, Suite 390, Ashburn, VA, 20147, United States
GET MORE INFORMATION






