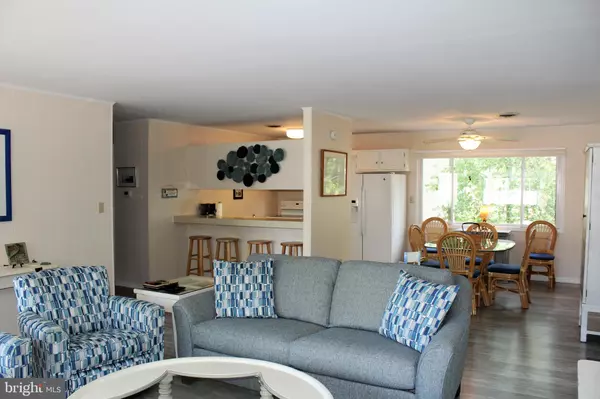$401,000
$425,000
5.6%For more information regarding the value of a property, please contact us for a free consultation.
3 Beds
2 Baths
1,350 SqFt
SOLD DATE : 08/30/2018
Key Details
Sold Price $401,000
Property Type Single Family Home
Sub Type Detached
Listing Status Sold
Purchase Type For Sale
Square Footage 1,350 sqft
Price per Sqft $297
Subdivision Lake Bethany
MLS Listing ID 1001909506
Sold Date 08/30/18
Style Coastal
Bedrooms 3
Full Baths 2
HOA Fees $14/ann
HOA Y/N Y
Abv Grd Liv Area 1,350
Originating Board BRIGHT
Year Built 1981
Annual Tax Amount $1,504
Tax Year 2017
Lot Size 6,996 Sqft
Acres 0.16
Property Description
Charming coastal home just 1.5 miles to the beach with an open floorplan, beautiful new flooring throughout, freshly painted white wood walls and cabinets, large screened porch, and new roof in 2017. This beach retreat is nestled among large pine trees in a quiet community offering tennis courts and water access and one of the lowest HOA fees in the area. Offered fully furnished, this is a great opportunity to own a home within the Town limits of Bethany and bike, ride the trolley, or drive to the beach and use your Town of Bethany residential parking permit.
Location
State DE
County Sussex
Area Baltimore Hundred (31001)
Zoning Q
Rooms
Main Level Bedrooms 3
Interior
Interior Features Attic, Ceiling Fan(s), Combination Kitchen/Dining, Combination Dining/Living, Combination Kitchen/Living, Dining Area, Floor Plan - Open, Primary Bath(s), Window Treatments
Hot Water Electric
Heating Forced Air
Cooling Central A/C
Flooring Wood, Laminated
Equipment Dryer, Oven/Range - Electric, Washer, Water Heater
Furnishings Yes
Fireplace N
Window Features Screens
Appliance Dryer, Oven/Range - Electric, Washer, Water Heater
Heat Source Electric
Laundry Has Laundry
Exterior
Exterior Feature Screened
Amenities Available Tennis Courts, Water/Lake Privileges
Waterfront N
Water Access N
View Trees/Woods
Roof Type Asphalt
Accessibility 2+ Access Exits
Porch Screened
Garage N
Building
Story 1
Foundation Pilings
Sewer Public Sewer
Water Public
Architectural Style Coastal
Level or Stories 1
Additional Building Above Grade, Below Grade
Structure Type Wood Walls
New Construction N
Schools
School District Indian River
Others
HOA Fee Include Common Area Maintenance
Senior Community No
Tax ID 134-13.00-961.00
Ownership Fee Simple
SqFt Source Estimated
Security Features Smoke Detector
Acceptable Financing Cash, Conventional
Horse Property N
Listing Terms Cash, Conventional
Financing Cash,Conventional
Special Listing Condition Standard
Read Less Info
Want to know what your home might be worth? Contact us for a FREE valuation!

Our team is ready to help you sell your home for the highest possible price ASAP

Bought with LESLIE KOPP • Long & Foster Real Estate, Inc.

43777 Central Station Dr, Suite 390, Ashburn, VA, 20147, United States
GET MORE INFORMATION






