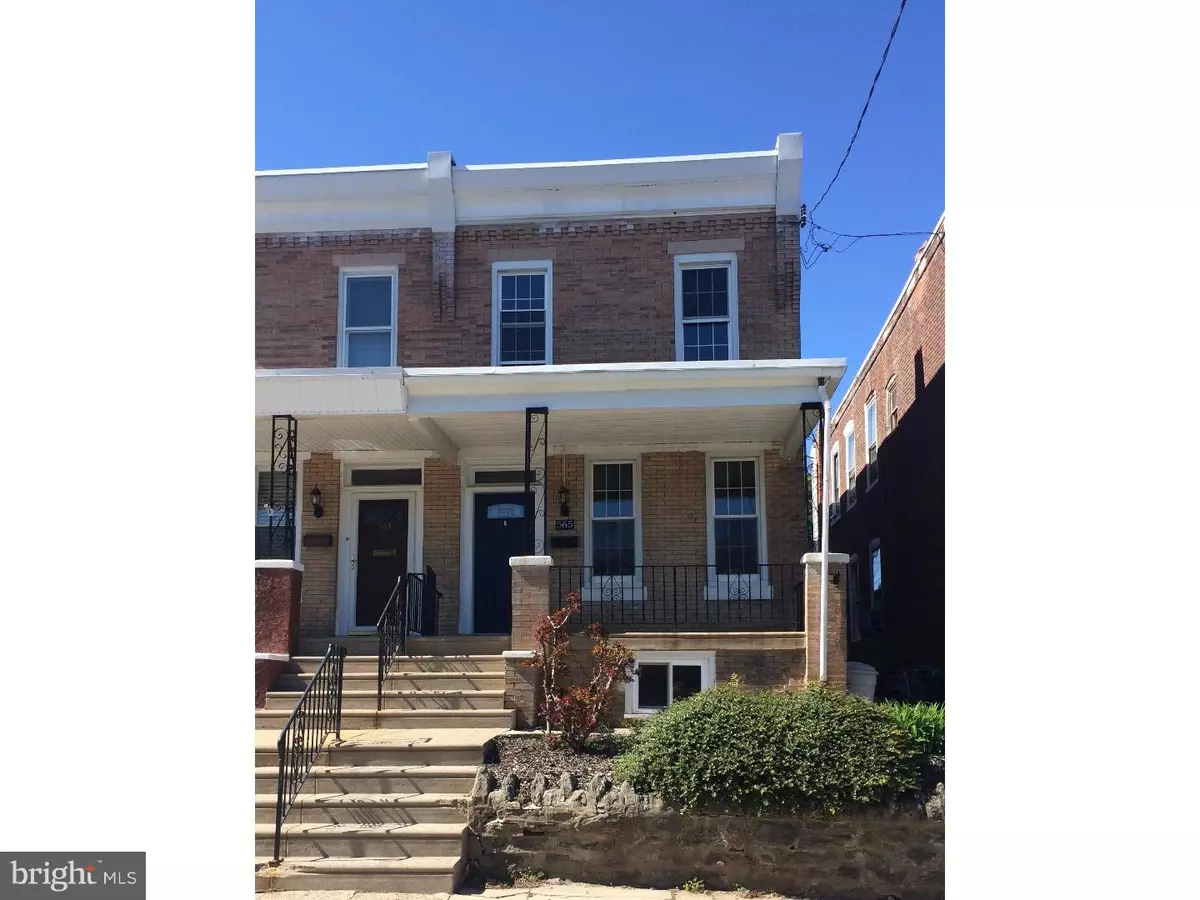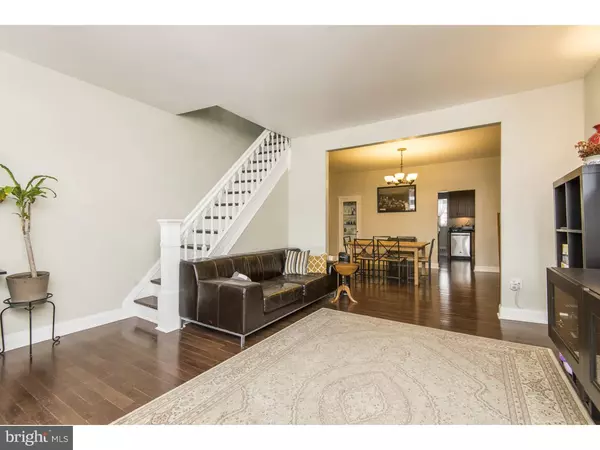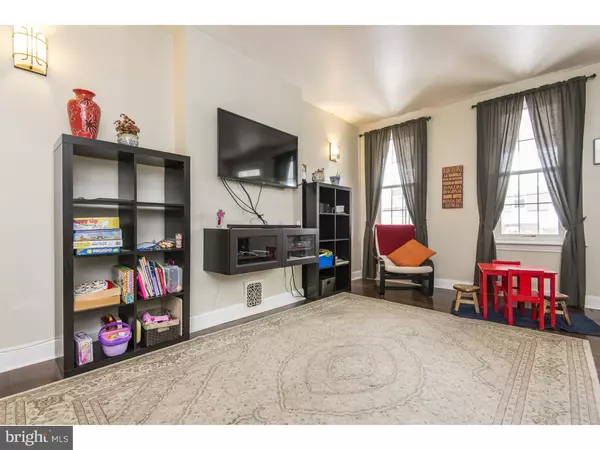$217,500
$222,500
2.2%For more information regarding the value of a property, please contact us for a free consultation.
3 Beds
2 Baths
1,370 SqFt
SOLD DATE : 06/20/2016
Key Details
Sold Price $217,500
Property Type Single Family Home
Sub Type Twin/Semi-Detached
Listing Status Sold
Purchase Type For Sale
Square Footage 1,370 sqft
Price per Sqft $158
Subdivision Roxborough
MLS Listing ID 1002379200
Sold Date 06/20/16
Style Traditional
Bedrooms 3
Full Baths 2
HOA Y/N N
Abv Grd Liv Area 1,370
Originating Board TREND
Year Built 1950
Annual Tax Amount $2,109
Tax Year 2016
Lot Size 2,070 Sqft
Acres 0.05
Lot Dimensions 20X103
Property Description
Absolutely gorgeous brick twin with everything already done for you! Step into this showplace from the covered front porch into the Living room with two windows to allow for natural light and newer hardwood floors that extend thruout the entire first floor. The formal Dining room also has two windows and a built in china cabinet. You will love to cook in this beautifully done newer kitchen featuring shaker style maple cabinetry, one featuring a wine cabinet, granite counters and newer stainless appliances. Also on the first floor is an updated full bath with a stall style shower and tile flooring off the convenient mudroom that houses your washer and dryer and a door to the covered back patio overlooking the private, fenced back yard. Walk up the hardwood stairs and upstairs you will find three generous sized bedrooms all with newer carpeting and the main bedroom features original wood work built-in and a huge walk-in closet. There is also an updated bath on this floor. There have been so many upgrades made to this home to include: roof (installed in 2007 and re-inspected in 2015), high efficiency Lennox gas heater (2007), kitchen done by VAR construction (2011), stainless Kitchen Aid refrigerator (2011), stainless Maytag dishwasher (2011), carpeting no second floor (2012), attic fan (2012), central air coil and compressor (2011) and the list continues! Close to Forbidden Drive, Gorgas Park, The Wissahickon Trail, with easy access to shopping/dining.
Location
State PA
County Philadelphia
Area 19128 (19128)
Zoning RM1
Rooms
Other Rooms Living Room, Dining Room, Primary Bedroom, Bedroom 2, Kitchen, Bedroom 1, Other, Attic
Basement Full, Unfinished
Interior
Interior Features Butlers Pantry, Stall Shower
Hot Water Natural Gas
Heating Gas, Forced Air
Cooling Central A/C
Flooring Wood, Fully Carpeted, Vinyl, Tile/Brick
Equipment Cooktop, Oven - Self Cleaning, Disposal, Built-In Microwave
Fireplace N
Window Features Replacement
Appliance Cooktop, Oven - Self Cleaning, Disposal, Built-In Microwave
Heat Source Natural Gas
Laundry Main Floor
Exterior
Exterior Feature Patio(s), Porch(es)
Utilities Available Cable TV
Water Access N
Roof Type Pitched,Shingle
Accessibility None
Porch Patio(s), Porch(es)
Garage N
Building
Lot Description Level, Open, Front Yard, Rear Yard, SideYard(s)
Story 2
Foundation Stone
Sewer Public Sewer
Water Public
Architectural Style Traditional
Level or Stories 2
Additional Building Above Grade
Structure Type 9'+ Ceilings
New Construction N
Schools
School District The School District Of Philadelphia
Others
Senior Community No
Tax ID 213179600
Ownership Fee Simple
Acceptable Financing Conventional, VA, FHA 203(k), FHA 203(b)
Listing Terms Conventional, VA, FHA 203(k), FHA 203(b)
Financing Conventional,VA,FHA 203(k),FHA 203(b)
Read Less Info
Want to know what your home might be worth? Contact us for a FREE valuation!

Our team is ready to help you sell your home for the highest possible price ASAP

Bought with Carle B Robbins • Keller Williams Real Estate-Doylestown

43777 Central Station Dr, Suite 390, Ashburn, VA, 20147, United States
GET MORE INFORMATION






