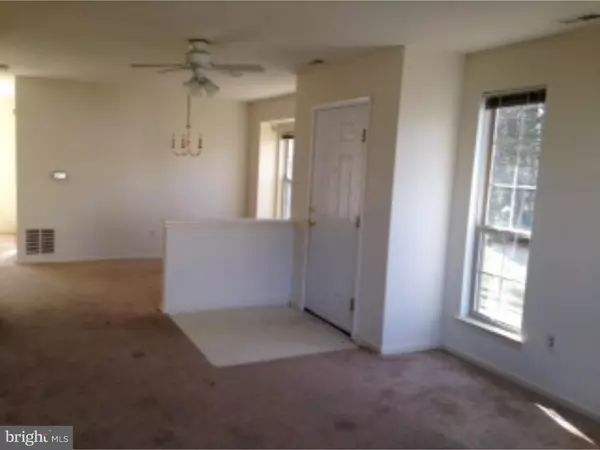$169,000
$170,000
0.6%For more information regarding the value of a property, please contact us for a free consultation.
3 Beds
3 Baths
1,516 SqFt
SOLD DATE : 06/28/2016
Key Details
Sold Price $169,000
Property Type Townhouse
Sub Type Interior Row/Townhouse
Listing Status Sold
Purchase Type For Sale
Square Footage 1,516 sqft
Price per Sqft $111
Subdivision Summerhill
MLS Listing ID 1002386226
Sold Date 06/28/16
Style Colonial
Bedrooms 3
Full Baths 2
Half Baths 1
HOA Fees $59/qua
HOA Y/N Y
Abv Grd Liv Area 1,516
Originating Board TREND
Year Built 1995
Annual Tax Amount $6,409
Tax Year 2015
Lot Size 4,428 Sqft
Acres 0.1
Lot Dimensions 41X108
Property Description
Just Reduced! This 3 bedroom 2.5 bath end unit has newer neutral carpeting throughout and a open floor plan that today's buyers' love. The bright living room is good sized and open to the dining room which feature a beautiful chandelier and bay window. The family room is right off the kitchen and the sliding glass doors offers easy access to the large fenced in backyard. The living room, dining room and family room have just been freshly painted in a creamy neutral white. Upstairs you will find a good sized master suite with a vaulted ceiling. Washer and dryer and a linen closet are conveniently located upstairs too! A large closet located underneath the stairs provides more storage. Roof was replaced in April 2015. This is an AS IS sale, buyer is responsible for all CO's. Seller requires Purchaser to obtain a Caliber Home Loans Pre-Qualification Letter prior to submitting an offer for any non-cash transaction. If purchaser uses Caliber Home Loans for financing on this asset, lender will provide a 1% credit (based on the loan amount) to be applied to the purchaser/borrower's closing costs. Buyer does not have to use Caliber Home Loans.
Location
State NJ
County Burlington
Area Delran Twp (20310)
Zoning RESID
Rooms
Other Rooms Living Room, Dining Room, Primary Bedroom, Bedroom 2, Kitchen, Family Room, Bedroom 1, Laundry, Attic
Interior
Interior Features Ceiling Fan(s)
Hot Water Natural Gas
Heating Gas
Cooling Central A/C
Flooring Fully Carpeted, Vinyl
Fireplace N
Heat Source Natural Gas
Laundry Upper Floor
Exterior
Exterior Feature Patio(s)
Garage Spaces 2.0
Fence Other
Utilities Available Cable TV
Water Access N
Roof Type Pitched,Shingle
Accessibility None
Porch Patio(s)
Attached Garage 1
Total Parking Spaces 2
Garage Y
Building
Lot Description Level, Front Yard, Rear Yard
Story 2
Sewer Public Sewer
Water Public
Architectural Style Colonial
Level or Stories 2
Additional Building Above Grade
New Construction N
Schools
School District Delran Township Public Schools
Others
HOA Fee Include Common Area Maintenance,Snow Removal,Trash
Senior Community No
Tax ID 10-00118 20-00044
Ownership Fee Simple
Acceptable Financing Conventional
Listing Terms Conventional
Financing Conventional
Special Listing Condition REO (Real Estate Owned)
Read Less Info
Want to know what your home might be worth? Contact us for a FREE valuation!

Our team is ready to help you sell your home for the highest possible price ASAP

Bought with Jeffrey R Hickman • Connection Realtors

43777 Central Station Dr, Suite 390, Ashburn, VA, 20147, United States
GET MORE INFORMATION






