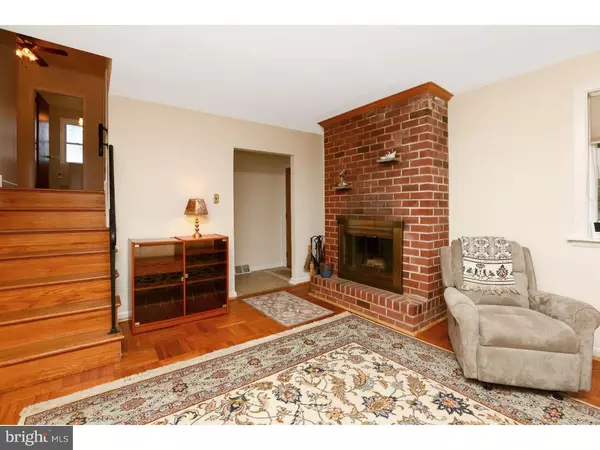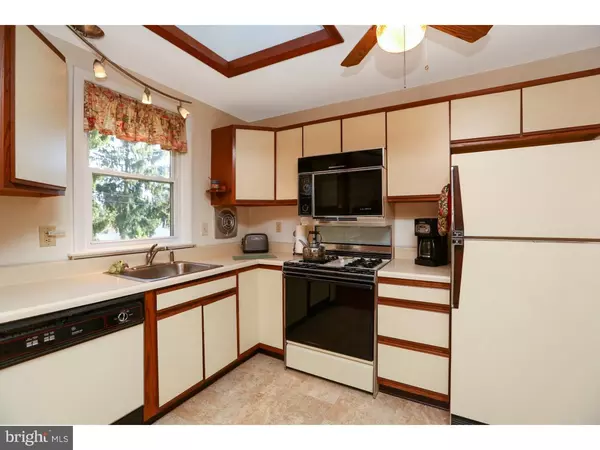$230,000
$239,500
4.0%For more information regarding the value of a property, please contact us for a free consultation.
3 Beds
2 Baths
1,498 SqFt
SOLD DATE : 04/28/2016
Key Details
Sold Price $230,000
Property Type Single Family Home
Sub Type Detached
Listing Status Sold
Purchase Type For Sale
Square Footage 1,498 sqft
Price per Sqft $153
Subdivision Andorra
MLS Listing ID 1002384992
Sold Date 04/28/16
Style Traditional,Split Level
Bedrooms 3
Full Baths 1
Half Baths 1
HOA Y/N N
Abv Grd Liv Area 1,498
Originating Board TREND
Year Built 1956
Annual Tax Amount $3,039
Tax Year 2016
Lot Size 7,820 Sqft
Acres 0.18
Lot Dimensions 68X115
Property Description
Situated in the Andorra section of Philadelphia, 8721 Old Line Rd is a lovely brick home in move-in condition! Enter the main level through a convenient vestibule leading to the living room and featuring a lovely brick fireplace. The living room flows to the dining room and through to the kitchen separated by a half-wall that unites the space for a feel of open living. A short flight of stairs from the living room leads to a large center hallway connecting three bedrooms, a full bath and a closet on the upper level. Hardwood floors throughout the main and upper levels. Access the lower level through the kitchen where you will find a family/game room, access to the utility basement, large single-car garage, laundry room/half bath and rear patio overlooking the back yard. Conveniently located across from Old Line Park and within walking distance to Houston Playground, Forbidden Drive and the Andorra Shopping Center. Close to Chestnut Hill, major roads with easy access to Center City. New Roof w/warranty (10/2015) - Fresh Paint - New Gas Chimney Liner - Fireplace Serviced (10/2015)
Location
State PA
County Philadelphia
Area 19128 (19128)
Zoning RSD3
Direction Southwest
Rooms
Other Rooms Living Room, Dining Room, Primary Bedroom, Bedroom 2, Kitchen, Family Room, Bedroom 1, Laundry, Other, Attic
Basement Partial, Unfinished
Interior
Interior Features Skylight(s), Ceiling Fan(s)
Hot Water Natural Gas
Heating Gas, Forced Air
Cooling Central A/C
Flooring Wood, Fully Carpeted, Vinyl
Fireplaces Number 1
Fireplaces Type Brick
Equipment Dishwasher
Fireplace Y
Window Features Replacement
Appliance Dishwasher
Heat Source Natural Gas
Laundry Lower Floor
Exterior
Exterior Feature Patio(s)
Garage Inside Access, Garage Door Opener
Garage Spaces 3.0
Fence Other
Utilities Available Cable TV
Water Access N
Roof Type Pitched,Shingle
Accessibility None
Porch Patio(s)
Attached Garage 1
Total Parking Spaces 3
Garage Y
Building
Lot Description Level, Front Yard, Rear Yard, SideYard(s)
Story Other
Foundation Brick/Mortar
Sewer Public Sewer
Water Public
Architectural Style Traditional, Split Level
Level or Stories Other
Additional Building Above Grade
New Construction N
Schools
School District The School District Of Philadelphia
Others
Senior Community No
Tax ID 214257800
Ownership Fee Simple
Acceptable Financing Conventional, VA, Private, FHA 203(k), FHA 203(b)
Listing Terms Conventional, VA, Private, FHA 203(k), FHA 203(b)
Financing Conventional,VA,Private,FHA 203(k),FHA 203(b)
Read Less Info
Want to know what your home might be worth? Contact us for a FREE valuation!

Our team is ready to help you sell your home for the highest possible price ASAP

Bought with John J Krause • The How Group Real Estate

43777 Central Station Dr, Suite 390, Ashburn, VA, 20147, United States
GET MORE INFORMATION






