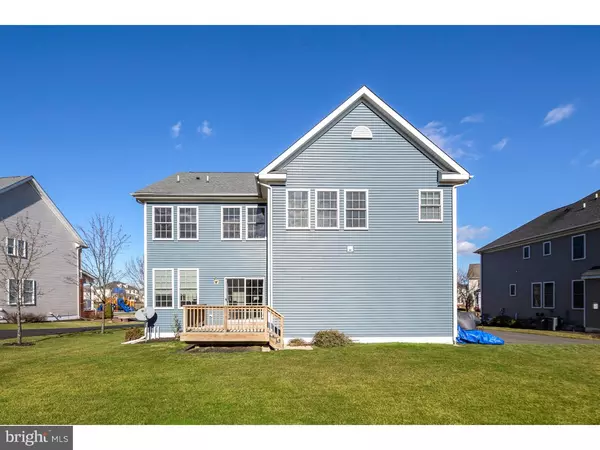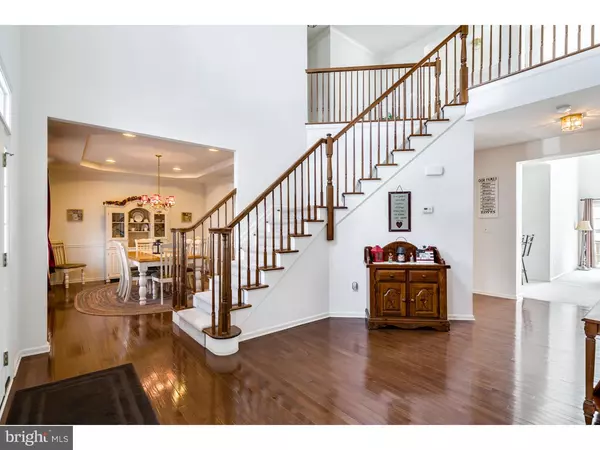$469,000
$469,000
For more information regarding the value of a property, please contact us for a free consultation.
4 Beds
3 Baths
3,342 SqFt
SOLD DATE : 06/30/2016
Key Details
Sold Price $469,000
Property Type Single Family Home
Sub Type Detached
Listing Status Sold
Purchase Type For Sale
Square Footage 3,342 sqft
Price per Sqft $140
Subdivision Cross Creek Chesterf
MLS Listing ID 1002390576
Sold Date 06/30/16
Style Traditional
Bedrooms 4
Full Baths 3
HOA Y/N N
Abv Grd Liv Area 3,342
Originating Board TREND
Year Built 2008
Annual Tax Amount $13,286
Tax Year 2015
Lot Size 9,975 Sqft
Acres 0.23
Lot Dimensions 80X126
Property Description
Welcome to this beautiful custom home in desirable Cross Creek Of Chesterfield! Enter the home from the front porch to a grand foyer with cathedral ceilings! Immediately off the foyer you will find a bright and welcoming den and full bath. The sellers also designed a separate office space for working at home. You will love the sunlight from the plentiful windows and the towering ceiling of the living room. Its ambiance is complimented by an over-sized fireplace, perfect for family gatherings! The beautiful custom eat in kitchen features a double sink, self-cleaning oven, built in microwave, island with plenty of work space, a breakfast bar, and a spacious pantry. The dining room has a soffit ceiling with recessed lighting. The second floor of this lovely home offers a very open floor plan with 3 spacious bedrooms, a full bath and second floor laundry. The master suite is completed with a walk in and linen closet, and a full bath including whirlpool tub, his and hers sinks, and a stall shower. This property has a full unfinished basement, front side and rear yards, HE heater with two zone heating, built in radon system, energy efficient appliances, 2 car garage with additional storage space and rear deck. This property is eligible for 100% USDA Financing. **Property has received multiple offers. Sellers accepting offers until 3/15/16, responding on 3/16/16.
Location
State NJ
County Burlington
Area Chesterfield Twp (20307)
Zoning PVD2
Rooms
Other Rooms Living Room, Dining Room, Primary Bedroom, Bedroom 2, Bedroom 3, Kitchen, Bedroom 1, Laundry, Other, Attic
Basement Full, Unfinished
Interior
Interior Features Primary Bath(s), Kitchen - Island, Butlers Pantry, Ceiling Fan(s), WhirlPool/HotTub, Central Vacuum, Water Treat System, Stall Shower, Kitchen - Eat-In
Hot Water Natural Gas
Heating Gas, Forced Air
Cooling Central A/C
Flooring Wood, Fully Carpeted, Tile/Brick
Fireplaces Number 1
Equipment Built-In Range, Oven - Self Cleaning, Dishwasher, Energy Efficient Appliances, Built-In Microwave
Fireplace Y
Window Features Energy Efficient
Appliance Built-In Range, Oven - Self Cleaning, Dishwasher, Energy Efficient Appliances, Built-In Microwave
Heat Source Natural Gas
Laundry Upper Floor
Exterior
Exterior Feature Deck(s), Patio(s)
Garage Spaces 5.0
Utilities Available Cable TV
Water Access N
Roof Type Pitched,Shingle
Accessibility None
Porch Deck(s), Patio(s)
Attached Garage 2
Total Parking Spaces 5
Garage Y
Building
Lot Description Level, Open, Front Yard, Rear Yard, SideYard(s)
Story 2
Foundation Concrete Perimeter
Sewer Public Sewer
Water Public
Architectural Style Traditional
Level or Stories 2
Additional Building Above Grade
Structure Type Cathedral Ceilings,9'+ Ceilings
New Construction N
Schools
High Schools Burlington Township
School District Burlington Township
Others
Senior Community No
Tax ID 07-00202 07-00043
Ownership Fee Simple
Acceptable Financing Conventional, VA, FHA 203(b), USDA
Listing Terms Conventional, VA, FHA 203(b), USDA
Financing Conventional,VA,FHA 203(b),USDA
Special Listing Condition Short Sale
Read Less Info
Want to know what your home might be worth? Contact us for a FREE valuation!

Our team is ready to help you sell your home for the highest possible price ASAP

Bought with Kathleen Bonchev • Smires & Associates

43777 Central Station Dr, Suite 390, Ashburn, VA, 20147, United States
GET MORE INFORMATION






