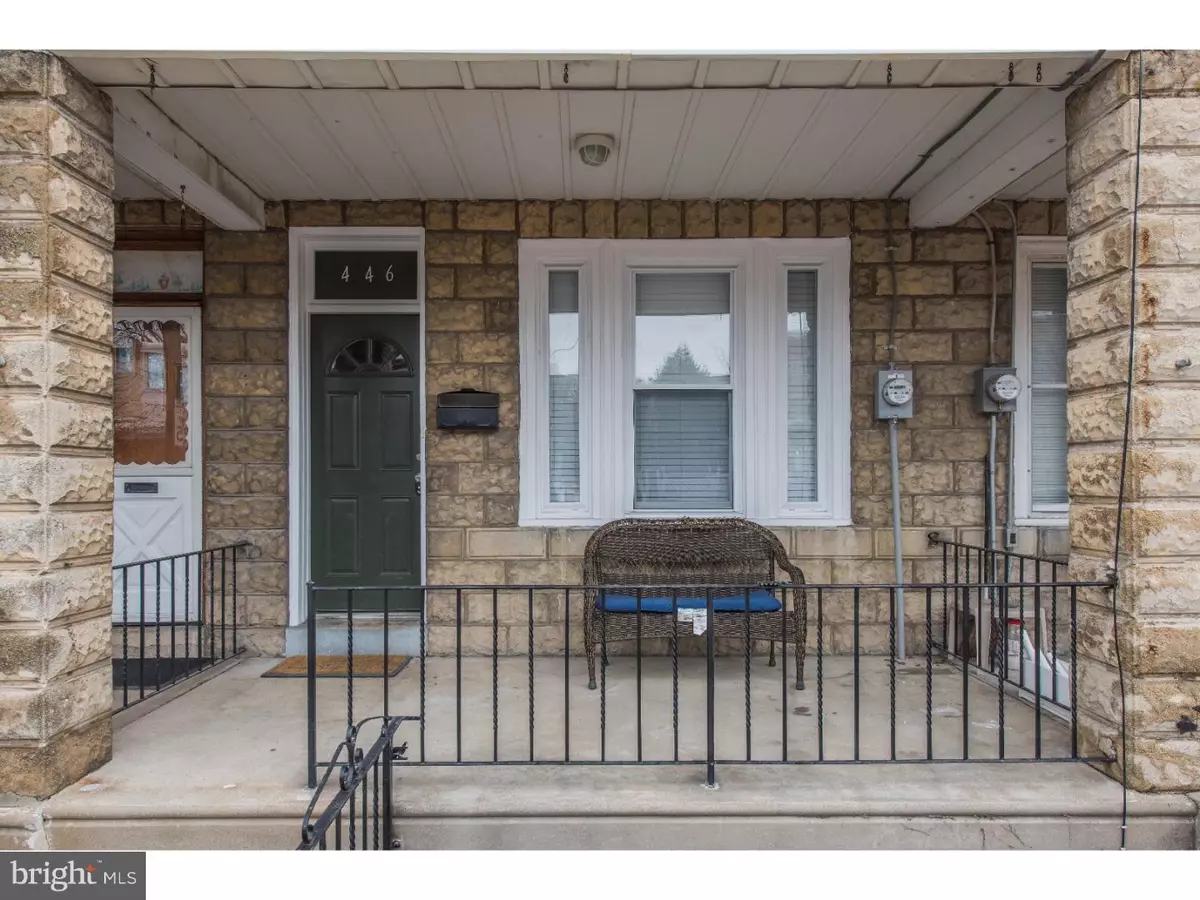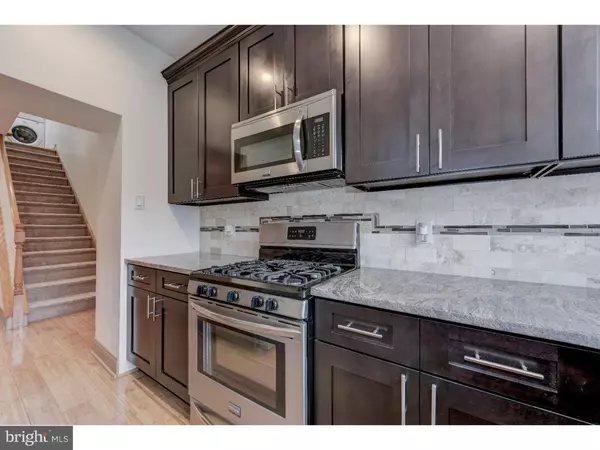$200,000
$215,000
7.0%For more information regarding the value of a property, please contact us for a free consultation.
2 Beds
2 Baths
1,400 SqFt
SOLD DATE : 06/15/2016
Key Details
Sold Price $200,000
Property Type Townhouse
Sub Type Interior Row/Townhouse
Listing Status Sold
Purchase Type For Sale
Square Footage 1,400 sqft
Price per Sqft $142
Subdivision Roxborough
MLS Listing ID 1002389104
Sold Date 06/15/16
Style Straight Thru
Bedrooms 2
Full Baths 1
Half Baths 1
HOA Y/N N
Abv Grd Liv Area 1,400
Originating Board TREND
Year Built 1930
Annual Tax Amount $2,503
Tax Year 2016
Lot Size 1,573 Sqft
Acres 0.04
Lot Dimensions 14X110
Property Description
You'll love this totally updated home in popular Roxborough. Meticulously maintained and beautifully upgraded throughout. The entire first floor boasts gleaming hardwood floors, 9 foot ceilings, fresh paint and a stunning upgraded kitchen. Enter into the living room which flows into the dining room providing an open floor plan perfect for entertaining. The gorgeous kitchen features granite counters, an upgraded tile backsplash and stainless steel appliances. Retreat to the master suite featuring a tray ceiling and large closet with organizers. A second spacious bedroom and a renovated full bath with upgraded vanity and upgraded tile complete the second floor. And the finished lower level provides additional living space featuring a powder room and atrium door that leads to a beautiful patio and the private, fenced in backyard. Plus there's plenty of storage with an unfinished storage room and additional outside storage room perfect for your lawn mower. Dynamite location just minutes from the train making for an easy commute to center city and the ever popular Main Street of Manayunk. Plus you're just minutes to the Schuylkill Expressway and just around the corner is Gorgas Park. This one is a must see!!
Location
State PA
County Philadelphia
Area 19128 (19128)
Zoning RSA5
Rooms
Other Rooms Living Room, Dining Room, Primary Bedroom, Kitchen, Bedroom 1, Other
Basement Full, Outside Entrance, Fully Finished
Interior
Hot Water Natural Gas
Heating Gas, Hot Water
Cooling Central A/C
Flooring Fully Carpeted
Equipment Built-In Range, Dishwasher
Fireplace N
Appliance Built-In Range, Dishwasher
Heat Source Natural Gas
Laundry Upper Floor
Exterior
Exterior Feature Patio(s)
Water Access N
Accessibility None
Porch Patio(s)
Garage N
Building
Lot Description Rear Yard
Story 2
Sewer Public Sewer
Water Public
Architectural Style Straight Thru
Level or Stories 2
Additional Building Above Grade
Structure Type 9'+ Ceilings
New Construction N
Schools
School District The School District Of Philadelphia
Others
Senior Community No
Tax ID 212269400
Ownership Fee Simple
Acceptable Financing Conventional, VA, FHA 203(b)
Listing Terms Conventional, VA, FHA 203(b)
Financing Conventional,VA,FHA 203(b)
Read Less Info
Want to know what your home might be worth? Contact us for a FREE valuation!

Our team is ready to help you sell your home for the highest possible price ASAP

Bought with Robert J Clegg II • Coldwell Banker Realty

43777 Central Station Dr, Suite 390, Ashburn, VA, 20147, United States
GET MORE INFORMATION






