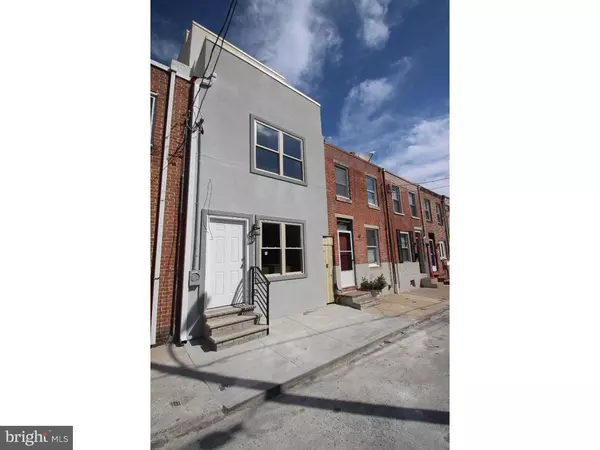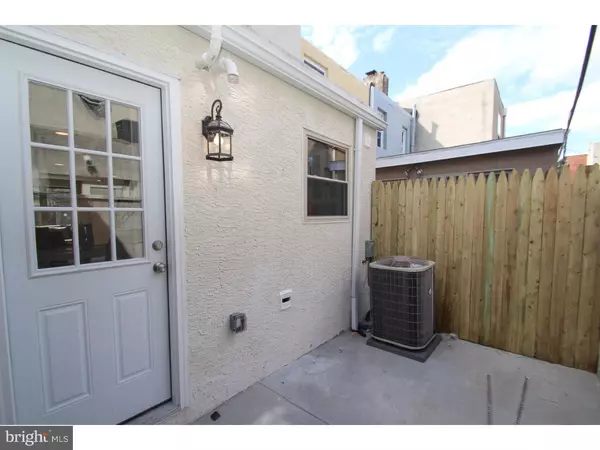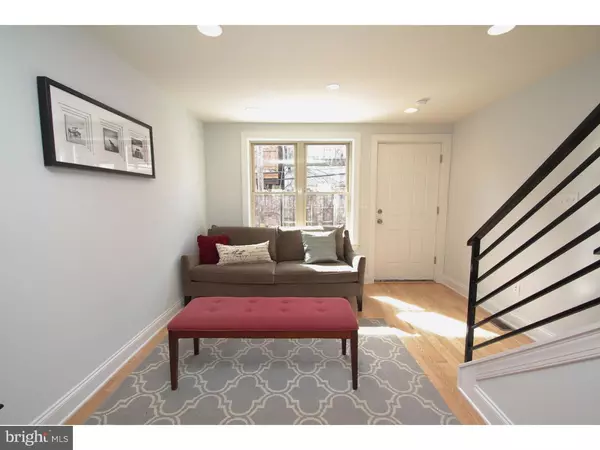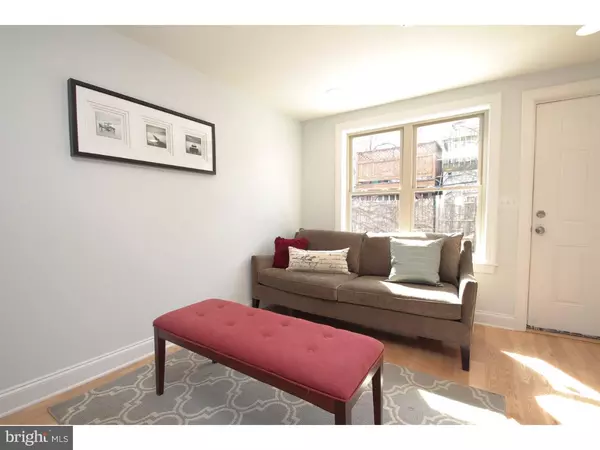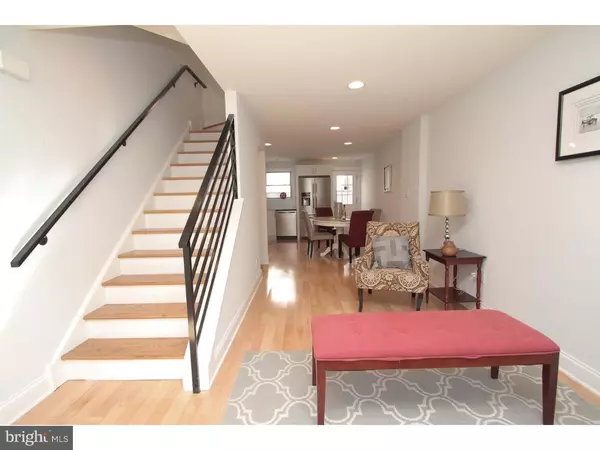$330,000
$369,000
10.6%For more information regarding the value of a property, please contact us for a free consultation.
3 Beds
2 Baths
1,310 SqFt
SOLD DATE : 07/29/2016
Key Details
Sold Price $330,000
Property Type Townhouse
Sub Type Interior Row/Townhouse
Listing Status Sold
Purchase Type For Sale
Square Footage 1,310 sqft
Price per Sqft $251
Subdivision Pennsport
MLS Listing ID 1002397400
Sold Date 07/29/16
Style Straight Thru
Bedrooms 3
Full Baths 2
HOA Y/N N
Abv Grd Liv Area 1,310
Originating Board TREND
Year Built 1917
Annual Tax Amount $2,119
Tax Year 2016
Lot Size 560 Sqft
Acres 0.01
Lot Dimensions 14X40
Property Description
New construction with a 10 year tax abatement in Pennsport. customized 3 story home with a roof top deck with awesome views of the whole city, a deck off the master bathroom with views facing the south side of the city and also a rear yard with plenty of room for a grill ( great space for a BBQS and entertaining). The first floor has a open design, the living room , dining room and the kitchen flow together with beautiful hardwood flooring, recessed lighting,high ceilings and the large Windows allows for plenty of natural sunlight. Stunning gorgeous kitchen with customized cabinets, granite counter tops, stainless Steel appliances, gas range, built in micro wave,garage disposal and plenty of cabinet space.finished basement with recessed lighting, and a separate laundry area ( washer and dryer included with full offer). Customized staircase with gorgeous wrought iron railing leads you to the 2nd floor which offers 2 bedrooms with recessed lighting and both bedrooms have plenty of plenty of closet space. The 2 nd floor bathroom is gorgeous with tile flooring and tile tub around, vanity with granite top. 3rd floor - master suite with recessed lighting, ceiling fan,built in closet, 3 piece bathroom with tile stall shower, access to front deck. The separate staircase Leads you to the roof top deck with incredible views. Easy access to public transportation, schools, shopping centers, and very close to center city. There is additional street parking on front street. 10 YEAR TAX ABATEMENT
Location
State PA
County Philadelphia
Area 19148 (19148)
Zoning RSA5
Rooms
Other Rooms Living Room, Dining Room, Primary Bedroom, Bedroom 2, Kitchen, Family Room, Bedroom 1
Basement Full, Fully Finished
Interior
Interior Features Primary Bath(s), Ceiling Fan(s), Kitchen - Eat-In
Hot Water Natural Gas
Heating Gas, Radiant
Cooling Central A/C
Flooring Wood
Equipment Dishwasher, Refrigerator, Disposal
Fireplace N
Appliance Dishwasher, Refrigerator, Disposal
Heat Source Natural Gas
Laundry Basement
Exterior
Exterior Feature Deck(s), Roof
Water Access N
Accessibility None
Porch Deck(s), Roof
Garage N
Building
Story 2
Sewer Public Sewer
Water Public
Architectural Style Straight Thru
Level or Stories 2
Additional Building Above Grade
Structure Type 9'+ Ceilings
New Construction Y
Schools
School District The School District Of Philadelphia
Others
Senior Community No
Tax ID 011099100
Ownership Fee Simple
Read Less Info
Want to know what your home might be worth? Contact us for a FREE valuation!

Our team is ready to help you sell your home for the highest possible price ASAP

Bought with Frank A Altamuro • Coldwell Banker Realty

43777 Central Station Dr, Suite 390, Ashburn, VA, 20147, United States
GET MORE INFORMATION


