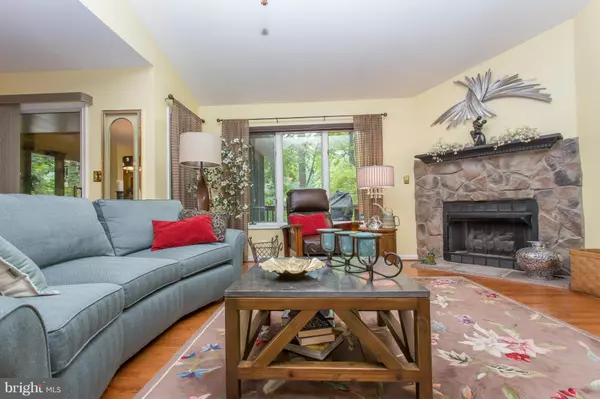$465,000
$469,999
1.1%For more information regarding the value of a property, please contact us for a free consultation.
5 Beds
3 Baths
3,098 SqFt
SOLD DATE : 10/28/2016
Key Details
Sold Price $465,000
Property Type Single Family Home
Sub Type Detached
Listing Status Sold
Purchase Type For Sale
Square Footage 3,098 sqft
Price per Sqft $150
Subdivision Lake Of The Woods
MLS Listing ID 1002396070
Sold Date 10/28/16
Style Ranch/Rambler
Bedrooms 5
Full Baths 3
HOA Fees $109/ann
HOA Y/N Y
Abv Grd Liv Area 1,749
Originating Board MRIS
Year Built 1994
Property Description
A Waterfront home that is sure to surprise you with its naturally landscaped paths, breathtaking Water View rooms, large Screened Porch overlooking the Lake, or take a boat ride on your Keaton Lake from your Private Dock. Stamped Concrete circular drive with Paver Retaining Walls add to the appeal of this home. Also Anderson Windows, GE Cafe Double Oven, & New 30yr Architectural Roof 2016.
Location
State VA
County Orange
Zoning R3
Rooms
Other Rooms Living Room, Dining Room, Primary Bedroom, Bedroom 2, Bedroom 3, Bedroom 4, Kitchen, Family Room, Foyer, Breakfast Room, Bedroom 1, Mud Room, Storage Room
Basement Connecting Stairway, Outside Entrance, Rear Entrance, Fully Finished, Improved, Shelving, Walkout Level, Windows, Daylight, Full, Full, Heated
Main Level Bedrooms 3
Interior
Interior Features Kitchen - Gourmet, Kitchen - Table Space, Dining Area, Breakfast Area, Kitchen - Eat-In, Family Room Off Kitchen, Combination Dining/Living, Kitchen - Island, Primary Bath(s), Entry Level Bedroom, Upgraded Countertops, Window Treatments, Solar Tube(s), Wood Floors, Wet/Dry Bar, Chair Railings, Recessed Lighting, Floor Plan - Open, Floor Plan - Traditional
Hot Water Electric
Heating Heat Pump(s)
Cooling Heat Pump(s), Ceiling Fan(s)
Fireplaces Number 2
Fireplaces Type Equipment, Gas/Propane, Fireplace - Glass Doors, Heatilator, Screen
Equipment Washer/Dryer Hookups Only, Dishwasher, Disposal, Exhaust Fan, Icemaker, Microwave, Refrigerator, Oven - Self Cleaning, Range Hood, Humidifier, Oven/Range - Electric, Oven - Double
Fireplace Y
Window Features Insulated,Screens,Casement,Bay/Bow
Appliance Washer/Dryer Hookups Only, Dishwasher, Disposal, Exhaust Fan, Icemaker, Microwave, Refrigerator, Oven - Self Cleaning, Range Hood, Humidifier, Oven/Range - Electric, Oven - Double
Heat Source Bottled Gas/Propane, Electric
Exterior
Exterior Feature Porch(es), Screened, Deck(s)
Garage Garage Door Opener, Garage - Front Entry
Garage Spaces 2.0
Community Features Covenants, Restrictions
Utilities Available Cable TV Available, DSL Available
Amenities Available Bar/Lounge, Baseball Field, Basketball Courts, Beach, Bike Trail, Boat Ramp, Boat Dock/Slip, Common Grounds, Community Center, Day Care, Exercise Room, Fitness Center, Gated Community, Golf Club, Golf Course, Golf Course Membership Available, Horse Trails, Jog/Walk Path, Lake, Marina/Marina Club, Non-Lake Recreational Area, Party Room, Picnic Area, Pier/Dock, Pool - Outdoor, Putting Green, Recreational Center, Riding/Stables, Security, Soccer Field, Swimming Pool, Tennis Courts, Tot Lots/Playground, Water/Lake Privileges
Waterfront Y
Waterfront Description Private Dock Site
Water Access Y
Water Access Desc Boat - Electric Motor Only,Canoe/Kayak,Fishing Allowed,Private Access,Sail,Swimming Allowed
View Water, Trees/Woods, Scenic Vista
Roof Type Shingle
Accessibility None
Porch Porch(es), Screened, Deck(s)
Parking Type Driveway, Off Street, Attached Garage
Attached Garage 2
Total Parking Spaces 2
Garage Y
Building
Lot Description Landscaping, Partly Wooded, Bulkheaded
Story 2
Sewer Public Sewer
Water Public
Architectural Style Ranch/Rambler
Level or Stories 2
Additional Building Above Grade, Below Grade
Structure Type Dry Wall
New Construction N
Schools
School District Orange County Public Schools
Others
HOA Fee Include Management,Insurance,Reserve Funds,Road Maintenance,Snow Removal,Pool(s)
Senior Community No
Tax ID 000004191
Ownership Fee Simple
Security Features 24 hour security,Security Gate,Smoke Detector,Main Entrance Lock
Special Listing Condition Standard
Read Less Info
Want to know what your home might be worth? Contact us for a FREE valuation!

Our team is ready to help you sell your home for the highest possible price ASAP

Bought with Alan B Campbell • KW United

43777 Central Station Dr, Suite 390, Ashburn, VA, 20147, United States
GET MORE INFORMATION






