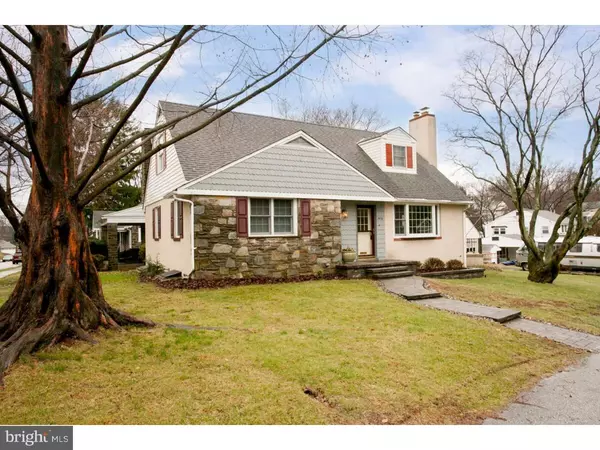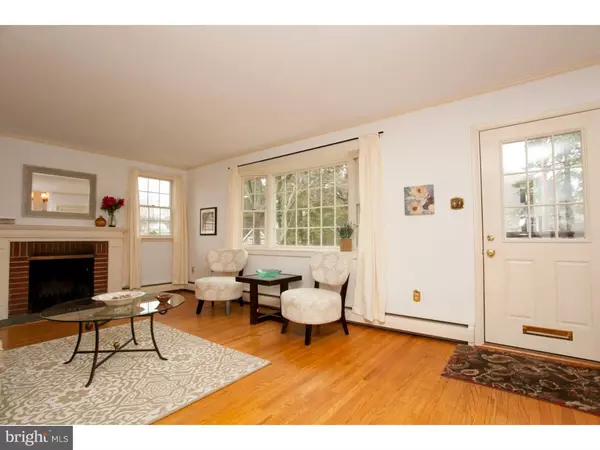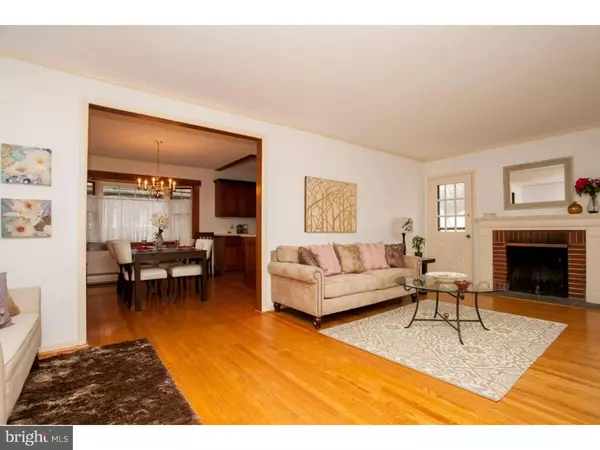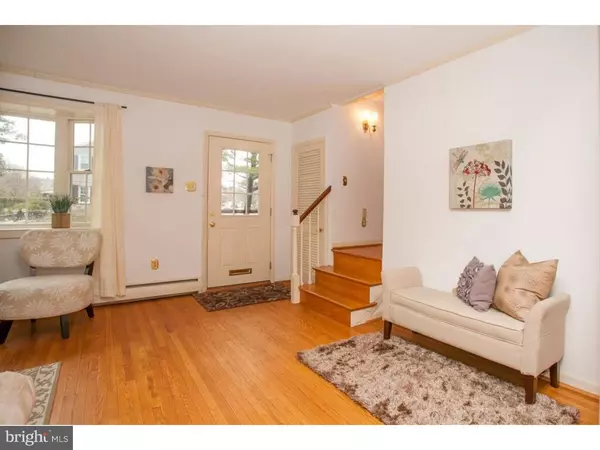$320,000
$320,000
For more information regarding the value of a property, please contact us for a free consultation.
4 Beds
2 Baths
1,700 SqFt
SOLD DATE : 05/31/2016
Key Details
Sold Price $320,000
Property Type Single Family Home
Sub Type Detached
Listing Status Sold
Purchase Type For Sale
Square Footage 1,700 sqft
Price per Sqft $188
Subdivision Roxborough
MLS Listing ID 1002398516
Sold Date 05/31/16
Style Cape Cod
Bedrooms 4
Full Baths 2
HOA Y/N N
Abv Grd Liv Area 1,700
Originating Board TREND
Year Built 1960
Annual Tax Amount $2,255
Tax Year 2016
Lot Size 5,508 Sqft
Acres 0.13
Lot Dimensions 122X50
Property Description
Adorable stone cape in a sought after pocket of Upper Roxborough. This location is one of Roxborough's best kept secrets. Enter into the large bright and airy living room which boasts a brick wood buring fireplace and a beautiful bay window. Continue into the spacious dining room/kitchen that has tons of cabinets and counter space along with a sub zero fridge. There are 2 full baths, one of which is newly renovated, and 4 large bedrooms. The basement is large and clean. This home has been lovingly maintained by its owners. There are hardwood floors through out, newer Anderson Windows, newer storm doors, new stucco, solid wood interior doors, a central vac system, and a new hot water heater which was installed in 2015. The enormous two car stone detached garage has custom shelving for added storage with manual lifts for convenience. Close to public transportation, shopping and dining. It is a stone's throw from Fairmount Park and a short drive to the shops and restaurants on Main Street, Manayunk. Take a look, you will not be disappointed!
Location
State PA
County Philadelphia
Area 19128 (19128)
Zoning RSD3
Rooms
Other Rooms Living Room, Dining Room, Primary Bedroom, Bedroom 2, Bedroom 3, Kitchen, Bedroom 1
Basement Full, Unfinished
Interior
Interior Features Breakfast Area
Hot Water Natural Gas
Heating Gas, Hot Water, Baseboard
Cooling None
Flooring Wood, Tile/Brick
Fireplaces Number 1
Fireplaces Type Brick
Fireplace Y
Heat Source Natural Gas
Laundry Basement
Exterior
Exterior Feature Porch(es)
Garage Spaces 4.0
Water Access N
Accessibility None
Porch Porch(es)
Total Parking Spaces 4
Garage Y
Building
Lot Description Corner
Story 2
Foundation Brick/Mortar
Sewer Public Sewer
Water Public
Architectural Style Cape Cod
Level or Stories 2
Additional Building Above Grade
New Construction N
Schools
School District The School District Of Philadelphia
Others
Senior Community No
Tax ID 212469000
Ownership Fee Simple
Acceptable Financing Conventional, VA, FHA 203(b)
Listing Terms Conventional, VA, FHA 203(b)
Financing Conventional,VA,FHA 203(b)
Read Less Info
Want to know what your home might be worth? Contact us for a FREE valuation!

Our team is ready to help you sell your home for the highest possible price ASAP

Bought with April Fullam • Keller Williams Real Estate-Blue Bell

43777 Central Station Dr, Suite 390, Ashburn, VA, 20147, United States
GET MORE INFORMATION






