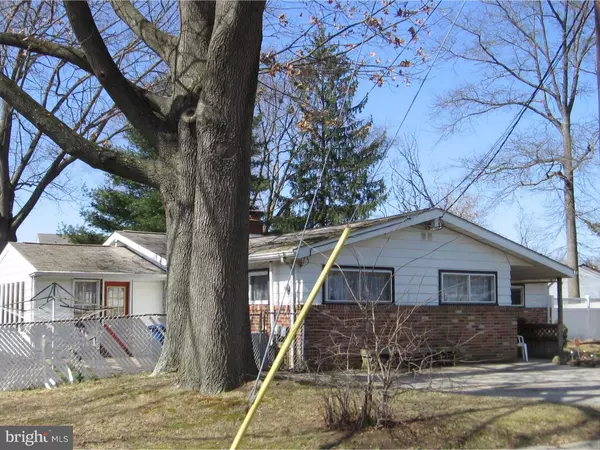$140,000
$149,900
6.6%For more information regarding the value of a property, please contact us for a free consultation.
3 Beds
2 Baths
1,744 SqFt
SOLD DATE : 11/12/2016
Key Details
Sold Price $140,000
Property Type Single Family Home
Sub Type Detached
Listing Status Sold
Purchase Type For Sale
Square Footage 1,744 sqft
Price per Sqft $80
Subdivision None Available
MLS Listing ID 1002402052
Sold Date 11/12/16
Style Ranch/Rambler
Bedrooms 3
Full Baths 2
HOA Y/N N
Abv Grd Liv Area 1,744
Originating Board TREND
Year Built 1958
Annual Tax Amount $5,744
Tax Year 2016
Lot Size 0.300 Acres
Acres 0.3
Lot Dimensions 115X113
Property Description
BACK ON MARKET! BUYER UNABLE TO GET FINANCING AT 11TH HOUR. JUST REDUCED ANOTHER $10,000. Seller wants it sold. Pool is up and running with a new liner. Original family owners of this lovingly maintained home. Features updated kitchen and baths, fireplace in living room, garage converted into family room, sunroom, fenced in yard(newer vinyl around pool) and inground pool. Some newer carpeting & laminate flooring and thermal windows. Outside features are front porch, side patio and decking around pool. Also two nice size sheds for storage. Easy to show and priced to sell for immediate occupancy. Being sold "as-is". Buyer is responsible for all certifications.
Location
State NJ
County Burlington
Area Delanco Twp (20309)
Zoning R-3
Rooms
Other Rooms Living Room, Dining Room, Primary Bedroom, Bedroom 2, Kitchen, Family Room, Bedroom 1, Laundry, Other, Attic
Interior
Interior Features Primary Bath(s)
Hot Water Natural Gas
Heating Gas, Hot Water
Cooling Central A/C
Flooring Fully Carpeted, Vinyl
Fireplaces Number 1
Equipment Built-In Range, Oven - Wall, Dishwasher
Fireplace Y
Appliance Built-In Range, Oven - Wall, Dishwasher
Heat Source Natural Gas
Laundry Main Floor
Exterior
Exterior Feature Deck(s), Patio(s), Porch(es)
Fence Other
Pool In Ground
Roof Type Shingle
Accessibility None
Porch Deck(s), Patio(s), Porch(es)
Garage N
Building
Lot Description Corner
Story 1
Foundation Slab
Sewer Public Sewer
Water Public
Architectural Style Ranch/Rambler
Level or Stories 1
Additional Building Above Grade
New Construction N
Schools
High Schools Riverside
School District Riverside Township Public Schools
Others
Senior Community No
Tax ID 09-00700-00007
Ownership Fee Simple
Acceptable Financing Conventional, VA, FHA 203(k), FHA 203(b), USDA
Listing Terms Conventional, VA, FHA 203(k), FHA 203(b), USDA
Financing Conventional,VA,FHA 203(k),FHA 203(b),USDA
Read Less Info
Want to know what your home might be worth? Contact us for a FREE valuation!

Our team is ready to help you sell your home for the highest possible price ASAP

Bought with Heather J Garnick • Weichert Realtors-Marlton

43777 Central Station Dr, Suite 390, Ashburn, VA, 20147, United States
GET MORE INFORMATION






