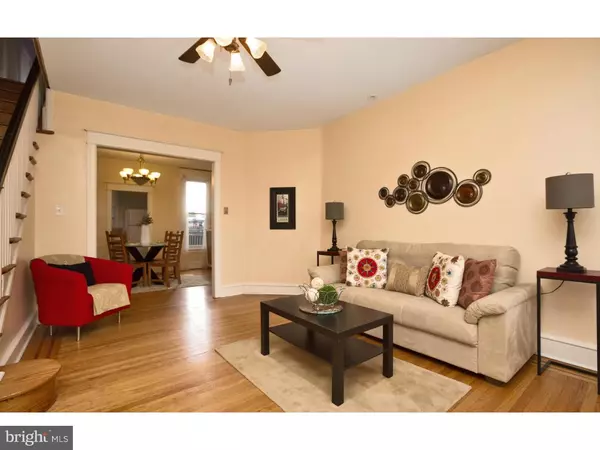$187,500
$189,000
0.8%For more information regarding the value of a property, please contact us for a free consultation.
3 Beds
1 Bath
1,050 SqFt
SOLD DATE : 06/01/2016
Key Details
Sold Price $187,500
Property Type Townhouse
Sub Type Interior Row/Townhouse
Listing Status Sold
Purchase Type For Sale
Square Footage 1,050 sqft
Price per Sqft $178
Subdivision Roxborough
MLS Listing ID 1002402790
Sold Date 06/01/16
Style Straight Thru
Bedrooms 3
Full Baths 1
HOA Y/N N
Abv Grd Liv Area 1,050
Originating Board TREND
Year Built 1940
Annual Tax Amount $2,182
Tax Year 2016
Lot Size 1,885 Sqft
Acres 0.04
Lot Dimensions 15X127
Property Description
The cozy front porch is a welcoming invitation to this pleasing home complete with CENTRAL AIR! Lovely refinished, inlaid floors identify the LR and DR with its vintage chandelier. The modern kitchen with ceramic tile floor, backslash and counters leads to the back deck with climbing vines and large secluded yard. Upstairs you will find three spacious bedrooms and a hall bath updated with pedestal sink, newer low/flush toilet, ceramic tile floor and tub surround with bead board wainscot accent. The skylight flooding the bathroom with natural light is new, as are all the double pane replacement window throughout the house creating an exceptionally bright home. Downstairs you'll find the finished basement and a separate laundry area with more storage space, a workbench and outdoor access. The location is so convenient, just a short walk to public transportation, shopping, library, post office, local eateries in Manayunk, or hop right onto the expressway to Center City or King of Prussia! Walk to Gorgas Park, run, jog or bike on the Wissahickon Trails! Such a great price for all these amenities! Why pay rent!
Location
State PA
County Philadelphia
Area 19128 (19128)
Zoning RSA5
Direction North
Rooms
Other Rooms Living Room, Dining Room, Primary Bedroom, Bedroom 2, Kitchen, Bedroom 1
Basement Full
Interior
Interior Features Stain/Lead Glass
Hot Water Natural Gas
Heating Gas, Hot Water
Cooling Central A/C
Flooring Wood, Tile/Brick
Fireplace N
Heat Source Natural Gas
Laundry Lower Floor
Exterior
Exterior Feature Deck(s)
Fence Other
Utilities Available Cable TV
Water Access N
Roof Type Flat
Accessibility None
Porch Deck(s)
Garage N
Building
Lot Description Level, Front Yard, Rear Yard
Story 2
Foundation Stone
Sewer Public Sewer
Water Public
Architectural Style Straight Thru
Level or Stories 2
Additional Building Above Grade
New Construction N
Schools
School District The School District Of Philadelphia
Others
Senior Community No
Tax ID 212300700
Ownership Fee Simple
Acceptable Financing Conventional, VA, FHA 203(b)
Listing Terms Conventional, VA, FHA 203(b)
Financing Conventional,VA,FHA 203(b)
Read Less Info
Want to know what your home might be worth? Contact us for a FREE valuation!

Our team is ready to help you sell your home for the highest possible price ASAP

Bought with Lauren Nicholson • Keller Williams Main Line

43777 Central Station Dr, Suite 390, Ashburn, VA, 20147, United States
GET MORE INFORMATION






