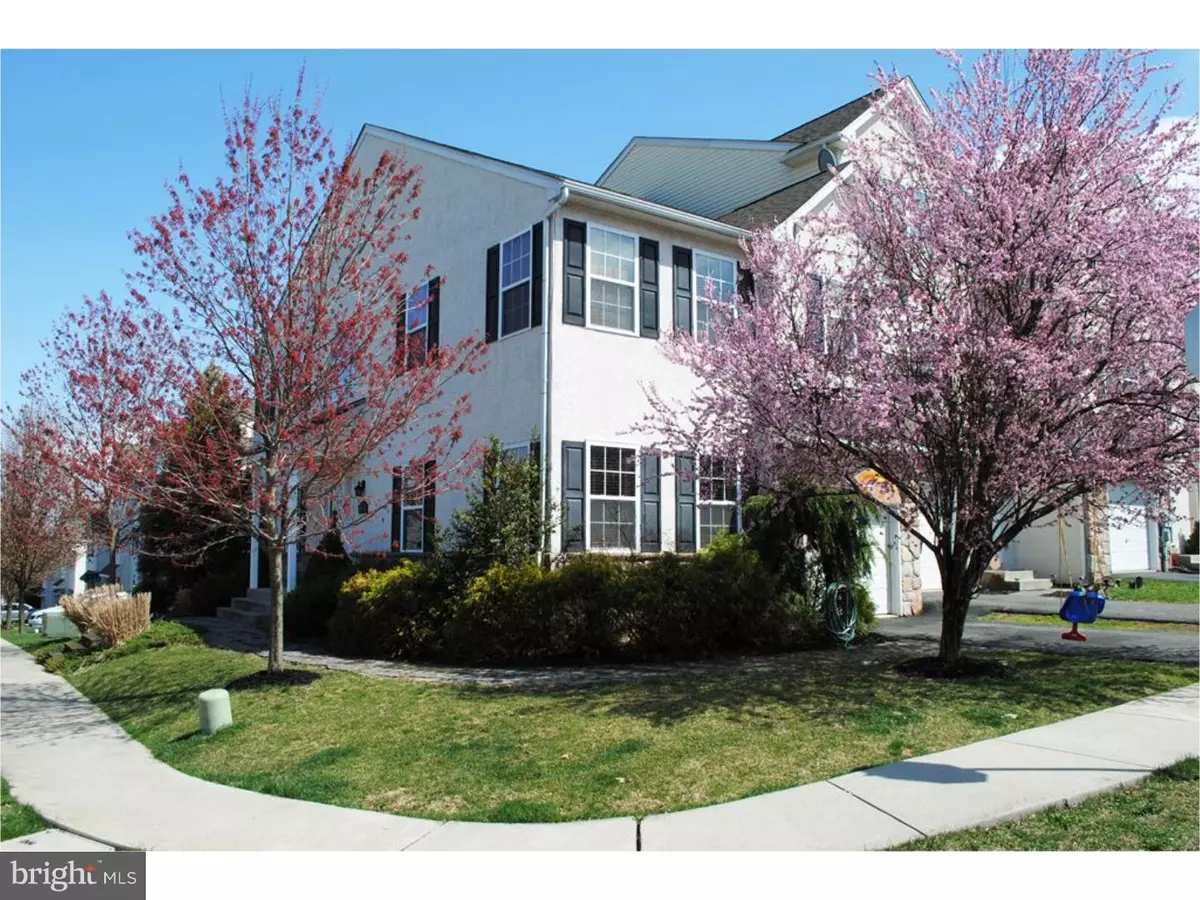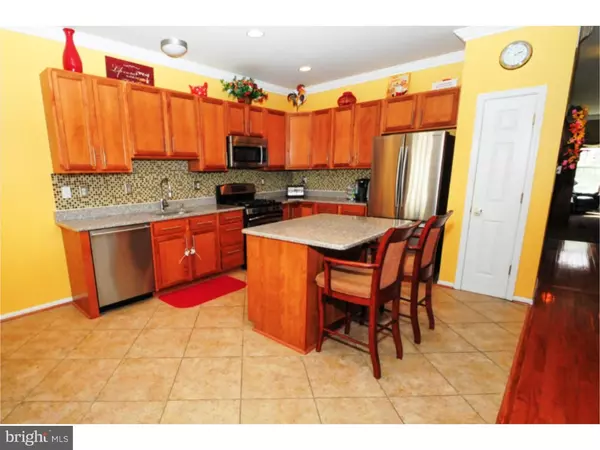$200,000
$200,000
For more information regarding the value of a property, please contact us for a free consultation.
3 Beds
3 Baths
3,061 SqFt
SOLD DATE : 07/11/2016
Key Details
Sold Price $200,000
Property Type Townhouse
Sub Type Interior Row/Townhouse
Listing Status Sold
Purchase Type For Sale
Square Footage 3,061 sqft
Price per Sqft $65
Subdivision Woodbrook
MLS Listing ID 1002406538
Sold Date 07/11/16
Style Colonial
Bedrooms 3
Full Baths 2
Half Baths 1
HOA Fees $20/ann
HOA Y/N Y
Abv Grd Liv Area 2,091
Originating Board TREND
Year Built 2006
Annual Tax Amount $5,454
Tax Year 2016
Lot Size 3,735 Sqft
Acres 0.09
Lot Dimensions 32
Property Description
Welcome home! Move right in to this 3BR, 2.5 bath end-unit that promises to be one of the nicest town-homes you will ever see. Outside features a cobblestone walkway leading to the front door. Walk right into a two story foyer with hardwood floors, crown-molding and an abundance of natural light. Kitchen features oversized tile flooring, glass backsplash, granite countertops and island, & stainless steel appliances. Breakfast area with skylight and slider, leading to a refinished deck featuring a remote control awning. Living room, new carpeted family room, and a powder room with granite countertops finish off the first level. Live like royalty in the Large Master Suite with a custom walk-in closet. The master bathroom features a large granite countertop with double sinks, glass shower, heated flooring and a heated towel rack. The second level also has 2 additional large bedrooms, both with custom built-in closets. Ceiling fans in all bedrooms. The full hall bath features a marble countertop and subway tile/glass backsplash. Laundry room, with front loading W&D, conveniently located on 2nd floor, right off master bedroom. Professionally finished basement offers an additional 970sqft of living space! Complete with an entertainment area with built-in surround sound and in-wall fish tank. In addition, there is a separate playroom, which could also be used as an office. Come see this gorgeous home and fall in love for yourself.
Location
State PA
County Montgomery
Area Upper Pottsgrove Twp (10660)
Zoning R3
Rooms
Other Rooms Living Room, Dining Room, Primary Bedroom, Bedroom 2, Kitchen, Family Room, Bedroom 1, Laundry, Other, Attic
Basement Full
Interior
Interior Features Kitchen - Island, Butlers Pantry, Skylight(s), Ceiling Fan(s), Breakfast Area
Hot Water Natural Gas
Heating Gas, Forced Air
Cooling Central A/C
Flooring Wood, Fully Carpeted, Tile/Brick
Equipment Oven - Self Cleaning, Dishwasher
Fireplace N
Window Features Energy Efficient
Appliance Oven - Self Cleaning, Dishwasher
Heat Source Natural Gas
Laundry Upper Floor
Exterior
Exterior Feature Deck(s)
Garage Garage Door Opener
Garage Spaces 4.0
Utilities Available Cable TV
Amenities Available Tot Lots/Playground
Waterfront N
Water Access N
Roof Type Pitched,Shingle
Accessibility None
Porch Deck(s)
Attached Garage 1
Total Parking Spaces 4
Garage Y
Building
Lot Description Corner, Level, Open, Front Yard, Rear Yard, SideYard(s)
Story 2
Foundation Concrete Perimeter
Sewer Public Sewer
Water Public
Architectural Style Colonial
Level or Stories 2
Additional Building Above Grade, Below Grade
Structure Type Cathedral Ceilings
New Construction N
Schools
High Schools Pottsgrove Senior
School District Pottsgrove
Others
HOA Fee Include Common Area Maintenance
Senior Community No
Tax ID 60-00-01629-273
Ownership Fee Simple
Security Features Security System
Acceptable Financing Conventional, VA, FHA 203(b), USDA
Listing Terms Conventional, VA, FHA 203(b), USDA
Financing Conventional,VA,FHA 203(b),USDA
Read Less Info
Want to know what your home might be worth? Contact us for a FREE valuation!

Our team is ready to help you sell your home for the highest possible price ASAP

Bought with David C Ashe • Keller Williams Real Estate -Exton

43777 Central Station Dr, Suite 390, Ashburn, VA, 20147, United States
GET MORE INFORMATION






