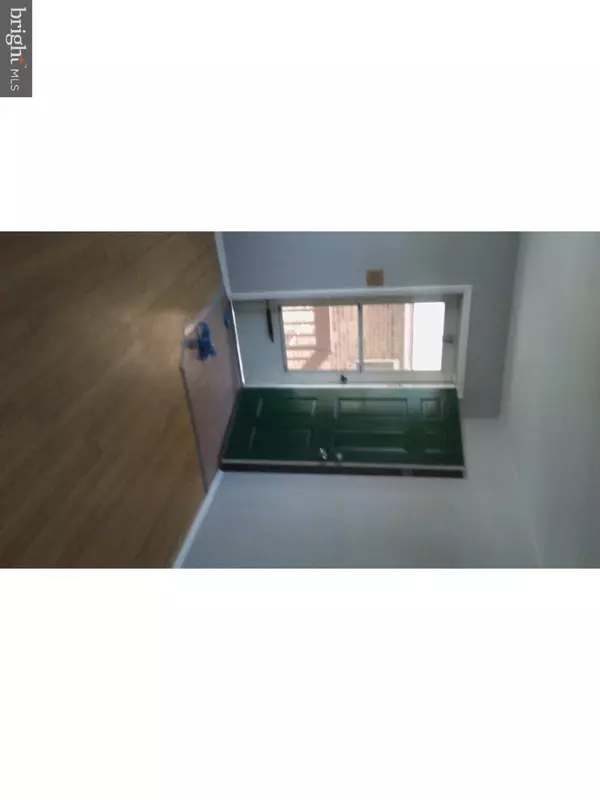$310,000
$319,800
3.1%For more information regarding the value of a property, please contact us for a free consultation.
2,200 SqFt
SOLD DATE : 05/23/2016
Key Details
Sold Price $310,000
Property Type Multi-Family
Sub Type Interior Row/Townhouse
Listing Status Sold
Purchase Type For Sale
Square Footage 2,200 sqft
Price per Sqft $140
Subdivision Somerton
MLS Listing ID 1002404930
Sold Date 05/23/16
Style Other
HOA Y/N N
Abv Grd Liv Area 2,200
Originating Board TREND
Year Built 1982
Annual Tax Amount $3,339
Tax Year 2016
Lot Size 2,604 Sqft
Acres 0.06
Lot Dimensions 28X93
Property Description
Calling all investors, either owner occupied or strictly looking for a great income producing property in a very desirable location.. This duplex features two units. Upper unit, 2 bedrooms, 2 full bathrooms one located in the master bedroom, large walk in closet vanity and mirror. Newer ceramic tile, new carpet, freshly painted and newer appliances. This unit is currently occupied. 2nd Unit lower level, Brand new carpet, appliances, freshly painted thru out. 3 bedrooms could be converted to four. 2 full baths one in master bedroom, including built in vanity and mirror, large walk in closets. Ceramic tile updated in kitchen. 3rd Bedroom on lower level also new paint and carpet. This unit also includes a I car garage. (Unit was occupied by same tenants for seven years. Hurry, this is a hot location and will not last..
Location
State PA
County Philadelphia
Area 19116 (19116)
Zoning RSA3
Rooms
Other Rooms Primary Bedroom
Basement Partial
Interior
Interior Features Ceiling Fan(s)
Hot Water Natural Gas
Heating Gas, Hot Water
Cooling Central A/C
Flooring Wood, Fully Carpeted, Tile/Brick
Fireplace N
Heat Source Natural Gas
Laundry Washer In Unit, Dryer In Unit
Exterior
Garage Inside Access
Garage Spaces 3.0
Fence Other
Water Access N
Roof Type Shingle
Accessibility None
Attached Garage 1
Total Parking Spaces 3
Garage Y
Building
Foundation Brick/Mortar
Sewer Public Sewer
Water Public
Architectural Style Other
Additional Building Above Grade
New Construction N
Schools
School District The School District Of Philadelphia
Others
Tax ID 583165569
Ownership Fee Simple
Acceptable Financing Conventional, VA, FHA 203(b)
Listing Terms Conventional, VA, FHA 203(b)
Financing Conventional,VA,FHA 203(b)
Read Less Info
Want to know what your home might be worth? Contact us for a FREE valuation!

Our team is ready to help you sell your home for the highest possible price ASAP

Bought with Gennadiy Korotkin • Dan Realty

43777 Central Station Dr, Suite 390, Ashburn, VA, 20147, United States
GET MORE INFORMATION






