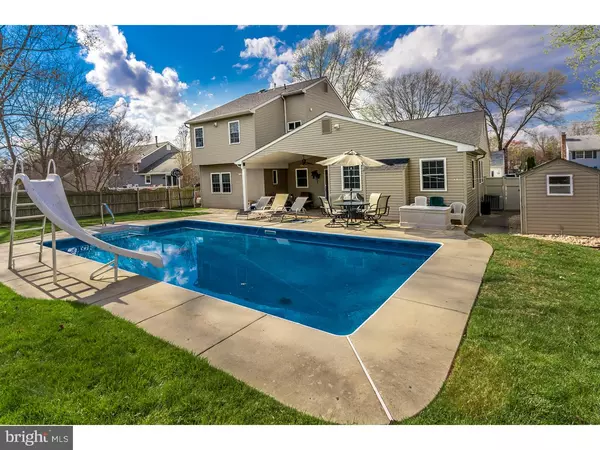$335,000
$344,900
2.9%For more information regarding the value of a property, please contact us for a free consultation.
5 Beds
3 Baths
2,524 SqFt
SOLD DATE : 06/24/2016
Key Details
Sold Price $335,000
Property Type Single Family Home
Sub Type Detached
Listing Status Sold
Purchase Type For Sale
Square Footage 2,524 sqft
Price per Sqft $132
Subdivision Tenby Chase
MLS Listing ID 1002408670
Sold Date 06/24/16
Style Traditional
Bedrooms 5
Full Baths 3
HOA Y/N N
Abv Grd Liv Area 2,524
Originating Board TREND
Year Built 1970
Annual Tax Amount $9,396
Tax Year 2015
Lot Size 10,000 Sqft
Acres 0.23
Lot Dimensions 80X125
Property Description
Pristine, expanded and updated floor plan in this very special, move in ready traditional home with inground pool in desirable Tenby Chase. This home has so much to offer including super curb appeal, extensive landscaping that includes lush lawn kept lovely with an inground sprinkler system, paver walkways, rear patio and retaining walls, vinyl privacy fence, inground pool with abundant cement decking and so much more. The cement driveway has been expanded to allow for parking of extra vehicles. There's a one car garage with automatic opener plus a separate storage shed for keeping all those extras neatly tucked away. Entry includes a charming covered front porch and leads to the formal Living Room with diagonal hardwood flooring, freshly painted walls and large windows making the room light and bright. Beautiful raised panel wainscoting, chair railings and crown moldings accented by freshly painted neutral walls and wood laminate flooring create a beautiful backdrop to the Dining Room. The laminate flooring extends into an amazing Kitchen with center dining island, lots of white cabinetry, black granite countertops, subway tiled backsplash, all appliances included. Sliding doors off the Kitchen and the adjacent Family Room lead directly to the covered porch in back and allow for great entertaining options. The Family Room features neutral carpet and freshly painted walls. The Master is located on the first floor and it's huge with a very large walk in closet finished with custom storage system. The Master bath has a new "hardwood" tiled floor, vanity and tub/shower. There is another first floor bedroom and a full 2nd bathroom with beadboard wainscoting, tiled floor and tub/shower. A large Laundry Room with washer/dryer included completes the first floor. A turned staircase leads to the upper level where you will find 3 additional very large bedrooms with lots of closet space. Everything is freshly painted with neutral carpet throughout. An area over the garage has been finished as a playroom but adds great flexibility to the floor plan. The upper level full bathroom includes a glass enclosed tiled shower, vanity w/ sink & tiled floor and tub surround.NOTABLE FEATURES INCLUDE: maintenance free exterior, new roof (2008), newer zoned heat and air(2011), Pella windows throughout. Convenient location in well established neighborhood, spacious & in absolutely perfect condition. The market is hot and this home will not last!
Location
State NJ
County Burlington
Area Delran Twp (20310)
Zoning RES
Rooms
Other Rooms Living Room, Dining Room, Primary Bedroom, Bedroom 2, Bedroom 3, Kitchen, Family Room, Bedroom 1, Laundry, Other, Attic
Interior
Interior Features Primary Bath(s), Kitchen - Island, Attic/House Fan, Breakfast Area
Hot Water Natural Gas
Heating Gas, Forced Air, Zoned, Energy Star Heating System, Programmable Thermostat
Cooling Central A/C, Energy Star Cooling System
Flooring Wood, Fully Carpeted, Tile/Brick
Fireplaces Number 1
Fireplaces Type Non-Functioning
Equipment Built-In Range, Oven - Self Cleaning, Dishwasher, Disposal, Energy Efficient Appliances, Built-In Microwave
Fireplace Y
Window Features Energy Efficient
Appliance Built-In Range, Oven - Self Cleaning, Dishwasher, Disposal, Energy Efficient Appliances, Built-In Microwave
Heat Source Natural Gas
Laundry Main Floor
Exterior
Exterior Feature Patio(s)
Garage Inside Access, Garage Door Opener
Garage Spaces 4.0
Fence Other
Pool In Ground
Utilities Available Cable TV
Water Access N
Accessibility None
Porch Patio(s)
Attached Garage 1
Total Parking Spaces 4
Garage Y
Building
Lot Description Level, Front Yard, Rear Yard, SideYard(s)
Story 2
Sewer Public Sewer
Water Public
Architectural Style Traditional
Level or Stories 2
Additional Building Above Grade
New Construction N
Schools
Elementary Schools Millbridge
Middle Schools Delran
High Schools Delran
School District Delran Township Public Schools
Others
Senior Community No
Tax ID 10-00153-00006
Ownership Fee Simple
Read Less Info
Want to know what your home might be worth? Contact us for a FREE valuation!

Our team is ready to help you sell your home for the highest possible price ASAP

Bought with Raymond C Moorhouse • Keller Williams Realty - Moorestown

43777 Central Station Dr, Suite 390, Ashburn, VA, 20147, United States
GET MORE INFORMATION






