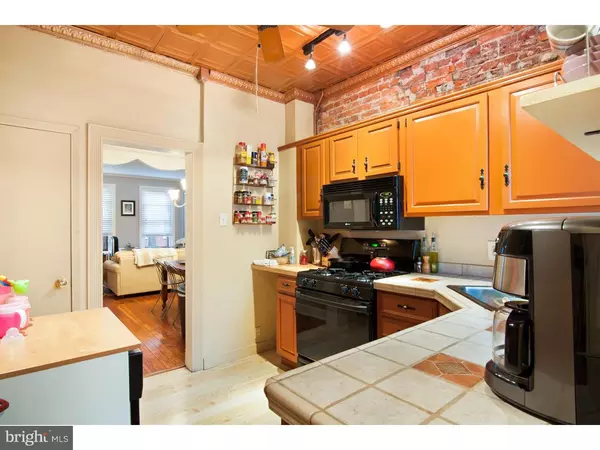$235,000
$230,000
2.2%For more information regarding the value of a property, please contact us for a free consultation.
2 Beds
2 Baths
1,030 SqFt
SOLD DATE : 05/09/2016
Key Details
Sold Price $235,000
Property Type Townhouse
Sub Type Interior Row/Townhouse
Listing Status Sold
Purchase Type For Sale
Square Footage 1,030 sqft
Price per Sqft $228
Subdivision Pennsport
MLS Listing ID 1002409942
Sold Date 05/09/16
Style Straight Thru
Bedrooms 2
Full Baths 1
Half Baths 1
HOA Y/N N
Abv Grd Liv Area 1,030
Originating Board TREND
Year Built 1920
Annual Tax Amount $2,231
Tax Year 2016
Lot Size 718 Sqft
Acres 0.02
Lot Dimensions 14X50
Property Description
Get ready to fall in love with this Pennsport gem! Located on a quiet little block right down the street from Dickinson Square Park and walking distance from all the great neighborhood cafes and pubs. Enter through the glass pained vestibule door into the spacious living room featuring original hardwood floors, crown molding, banister and staircase. A scalloped boundary trim separates the living room and dining room. The kitchen features newer floors, refinished cabinets, exposed brick trim and tin ceiling consistent with the character of the rest of the home. Beyond the kitchen is the powder and mud rooms leading to the back yard perfect for grilling and light gardening. The second floor features the original hardwood floors, two nicely sized bedrooms (both with closets or armoires, and ceiling fans) and a bonus office or nursery! The bath was completely renovated with all new tile and fixtures within the last couple of years. The basement is full and perfect for all your storage needs. All of the windows in the home have also been replaced by the seller. Make your appointment today you won't be disappointed! And don't forget to ask about our exclusive buyer guarantees.
Location
State PA
County Philadelphia
Area 19148 (19148)
Zoning RSA5
Rooms
Other Rooms Living Room, Dining Room, Primary Bedroom, Kitchen, Family Room, Bedroom 1
Basement Full
Interior
Hot Water Natural Gas
Heating Gas, Forced Air
Cooling None
Fireplace N
Heat Source Natural Gas
Laundry Basement
Exterior
Water Access N
Accessibility None
Garage N
Building
Story 2
Sewer Public Sewer
Water Public
Architectural Style Straight Thru
Level or Stories 2
Additional Building Above Grade
New Construction N
Schools
School District The School District Of Philadelphia
Others
Senior Community No
Tax ID 011092100
Ownership Fee Simple
Read Less Info
Want to know what your home might be worth? Contact us for a FREE valuation!

Our team is ready to help you sell your home for the highest possible price ASAP

Bought with Michael R. McCann • BHHS Fox & Roach-Center City Walnut

43777 Central Station Dr, Suite 390, Ashburn, VA, 20147, United States
GET MORE INFORMATION






