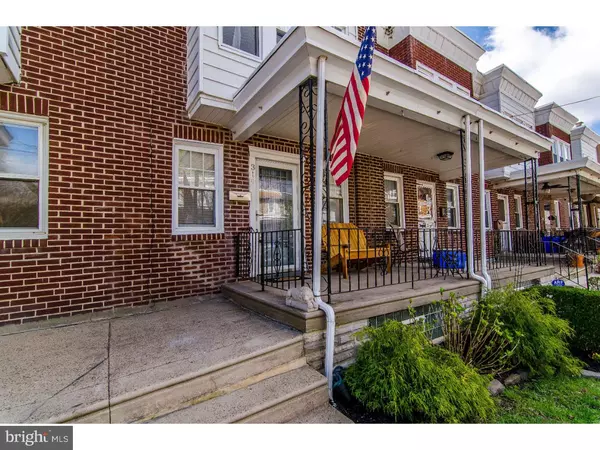$285,000
$230,000
23.9%For more information regarding the value of a property, please contact us for a free consultation.
3 Beds
1 Bath
1,152 SqFt
SOLD DATE : 06/24/2016
Key Details
Sold Price $285,000
Property Type Townhouse
Sub Type Interior Row/Townhouse
Listing Status Sold
Purchase Type For Sale
Square Footage 1,152 sqft
Price per Sqft $247
Subdivision Roxborough
MLS Listing ID 1002412812
Sold Date 06/24/16
Style Colonial
Bedrooms 3
Full Baths 1
HOA Y/N N
Abv Grd Liv Area 1,152
Originating Board TREND
Year Built 1952
Annual Tax Amount $2,560
Tax Year 2016
Lot Size 1,600 Sqft
Acres 0.04
Lot Dimensions 16X100
Property Description
Gorgeous Townhome completely rehabbed in 2012. Dark hardwood floors, crown molding, and wainscoting throughout the 1st floor. The kitchen has brand new 16x16 tiles, fresh looking cabinets, granite counter tops, stainless steel appliances, and a tile backsplash. The 2nd floor has 3 nice sized bedrooms with closet space and a stunning bathroom consisting of porcelain tile walls and floors and a glass enclosed shower/tub. The FINISHED BASEMENT gives extra living space and leads to the newly tiled laundry area. Parking is a one car attached GARAGE, driveway, and gorgeous landscaping. Located just a couple of blocks from the desirable Gorgas Park. New roof 2014, recoated in 2016 and has a 15 year warranty. New furnace & hot water heater in 2013. Storage & workshop in basement.
Location
State PA
County Philadelphia
Area 19128 (19128)
Zoning RSA5
Rooms
Other Rooms Living Room, Dining Room, Primary Bedroom, Bedroom 2, Kitchen, Family Room, Bedroom 1, Laundry, Other
Basement Full, Outside Entrance, Fully Finished
Interior
Interior Features Dining Area
Hot Water Natural Gas
Heating Gas, Hot Water
Cooling Wall Unit
Flooring Wood, Fully Carpeted, Tile/Brick
Equipment Cooktop
Fireplace N
Appliance Cooktop
Heat Source Natural Gas
Laundry Lower Floor
Exterior
Garage Spaces 3.0
Water Access N
Roof Type Flat
Accessibility None
Attached Garage 1
Total Parking Spaces 3
Garage Y
Building
Lot Description Level
Story 2
Sewer Public Sewer
Water Public
Architectural Style Colonial
Level or Stories 2
Additional Building Above Grade
New Construction N
Schools
School District The School District Of Philadelphia
Others
Senior Community No
Tax ID 211430400
Ownership Fee Simple
Read Less Info
Want to know what your home might be worth? Contact us for a FREE valuation!

Our team is ready to help you sell your home for the highest possible price ASAP

Bought with Kevin Weingarten • Long & Foster Real Estate, Inc.

43777 Central Station Dr, Suite 390, Ashburn, VA, 20147, United States
GET MORE INFORMATION






