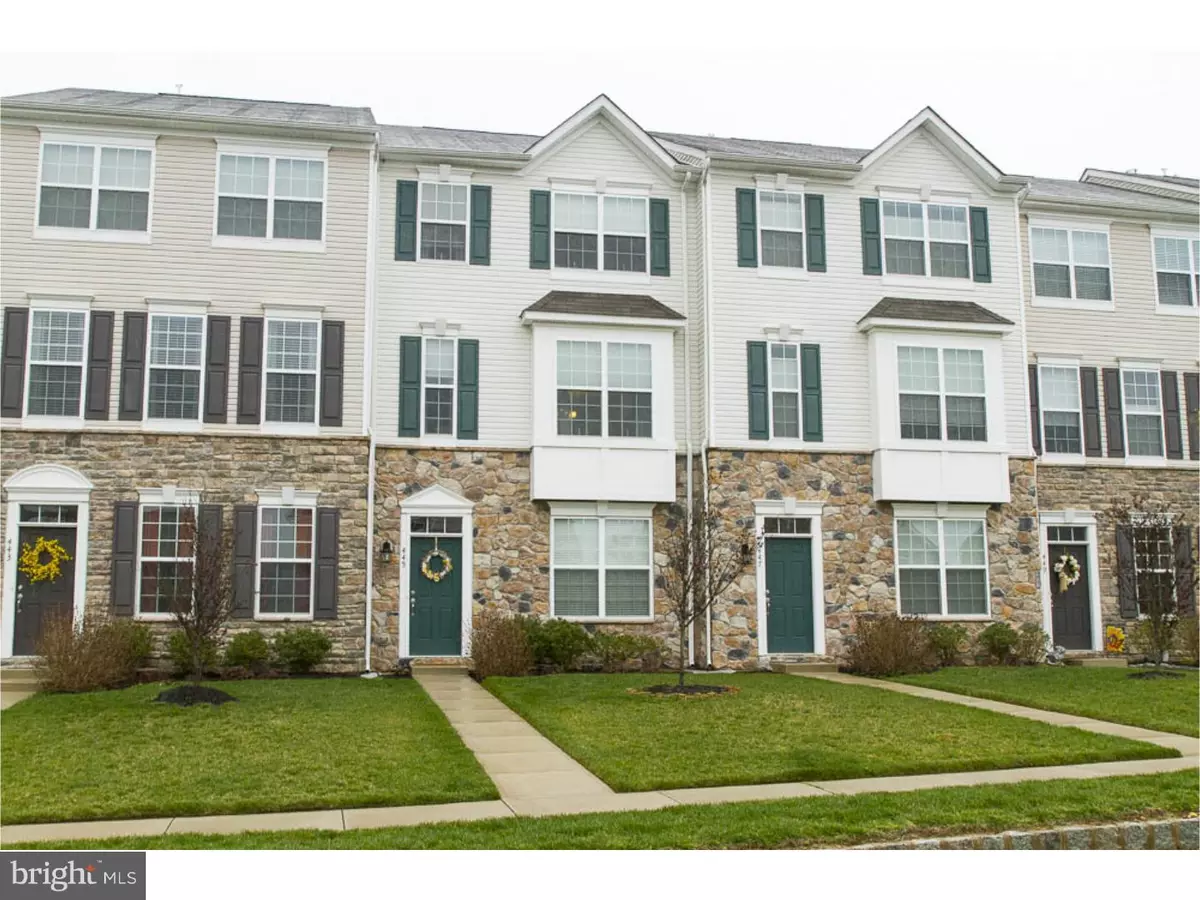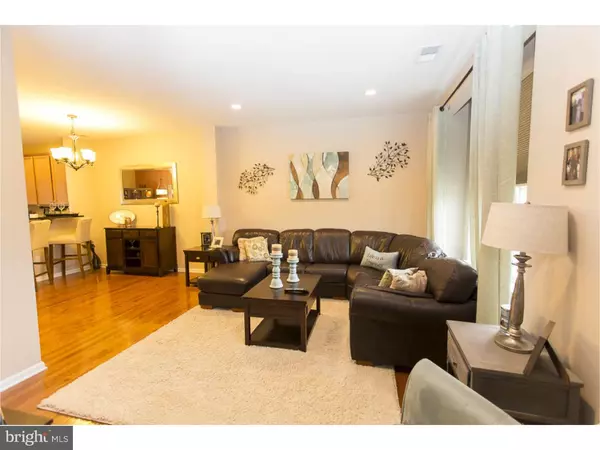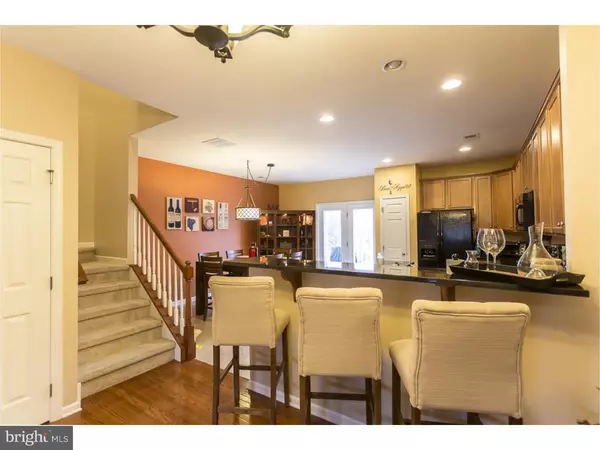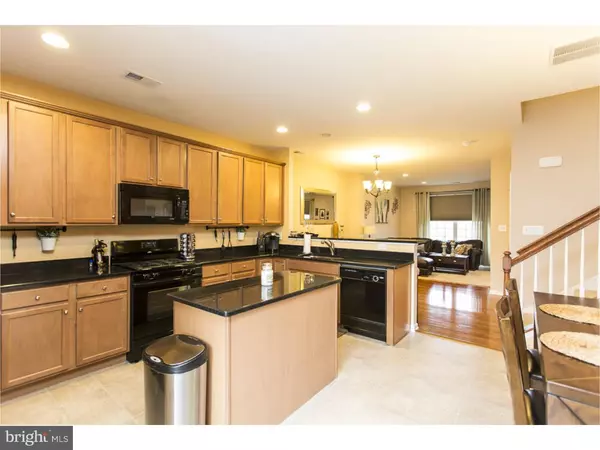$198,000
$209,900
5.7%For more information regarding the value of a property, please contact us for a free consultation.
3 Beds
3 Baths
1,907 SqFt
SOLD DATE : 06/10/2016
Key Details
Sold Price $198,000
Property Type Townhouse
Sub Type Interior Row/Townhouse
Listing Status Sold
Purchase Type For Sale
Square Footage 1,907 sqft
Price per Sqft $103
Subdivision Richwood Crossing
MLS Listing ID 1002412832
Sold Date 06/10/16
Style Traditional
Bedrooms 3
Full Baths 3
HOA Fees $98/mo
HOA Y/N Y
Abv Grd Liv Area 1,907
Originating Board TREND
Year Built 2011
Annual Tax Amount $1,434
Tax Year 2015
Lot Size 2,004 Sqft
Acres 0.05
Lot Dimensions 0 X 0
Property Description
Were you looking for that Home that has a NEW CONSTRUCTION feel...then look no further! Original owners have meticulously maintained this rare find Townhome with ATTACHED TWO CAR rear entry GARAGE. So, where do we begin to list all the amenities of your new Home...Let's start with your Home's **ENERGY STAR** rating which means savings on your utility bills...and the balance of this communities TAX ABATEMENT equals more savings...and wait there's much more...your new Gourmet Style Kitchen offers upgraded MAPLE GLAZED 42" cabinetry, GRANITE countertops, extended GRANITE center island large enough to utilize as a breakfast bar, recessed lighting and sliding doors that lead to your deck. Your lower level features a third full bath and another space that could be used as a bedroom, family room, home office or that sought after media room. This level offers your needs endless possibilities..and finally a spacious MASTER SUITE that most single family Homes cannot offer with organized walk in closet and a luxurious and upgraded tiled Master Bath. Location will be the final standing ovation to this property where your Home will be nestled in a rural, scenic setting with community amenities that include a covered GAZEBO..BBQ Grills and benches, Tennis and Basketball Courts, Play Fields and a Toddler lot. Minutes to Rowan University, Restaurants, Quaint Shops in Mullica Hill, major routes that will take you to Philadelphia, Delaware or the South Jersey Shore! Hurry before this one says, SOLD!
Location
State NJ
County Gloucester
Area Glassboro Boro (20806)
Zoning RES
Rooms
Other Rooms Living Room, Dining Room, Primary Bedroom, Bedroom 2, Kitchen, Family Room, Bedroom 1, Laundry, Other, Attic
Basement Full, Fully Finished
Interior
Interior Features Butlers Pantry, Ceiling Fan(s), Kitchen - Eat-In
Hot Water Electric
Heating Gas, Forced Air
Cooling Central A/C
Flooring Wood, Fully Carpeted, Vinyl, Tile/Brick
Equipment Oven - Self Cleaning, Dishwasher, Disposal, Energy Efficient Appliances, Built-In Microwave
Fireplace N
Window Features Energy Efficient
Appliance Oven - Self Cleaning, Dishwasher, Disposal, Energy Efficient Appliances, Built-In Microwave
Heat Source Natural Gas
Laundry Upper Floor
Exterior
Exterior Feature Deck(s)
Garage Garage Door Opener
Garage Spaces 4.0
Utilities Available Cable TV
Water Access N
Roof Type Flat,Pitched
Accessibility None
Porch Deck(s)
Attached Garage 2
Total Parking Spaces 4
Garage Y
Building
Lot Description Level
Story 3+
Foundation Concrete Perimeter
Sewer Public Sewer
Water Public
Architectural Style Traditional
Level or Stories 3+
Additional Building Above Grade
Structure Type Cathedral Ceilings,9'+ Ceilings
New Construction N
Schools
Middle Schools Glassboro
High Schools Glassboro
School District Glassboro Public Schools
Others
Senior Community No
Tax ID 06-00198 09-00002
Ownership Fee Simple
Read Less Info
Want to know what your home might be worth? Contact us for a FREE valuation!

Our team is ready to help you sell your home for the highest possible price ASAP

Bought with Patricia Settar • BHHS Fox & Roach-Mullica Hill South

43777 Central Station Dr, Suite 390, Ashburn, VA, 20147, United States
GET MORE INFORMATION






