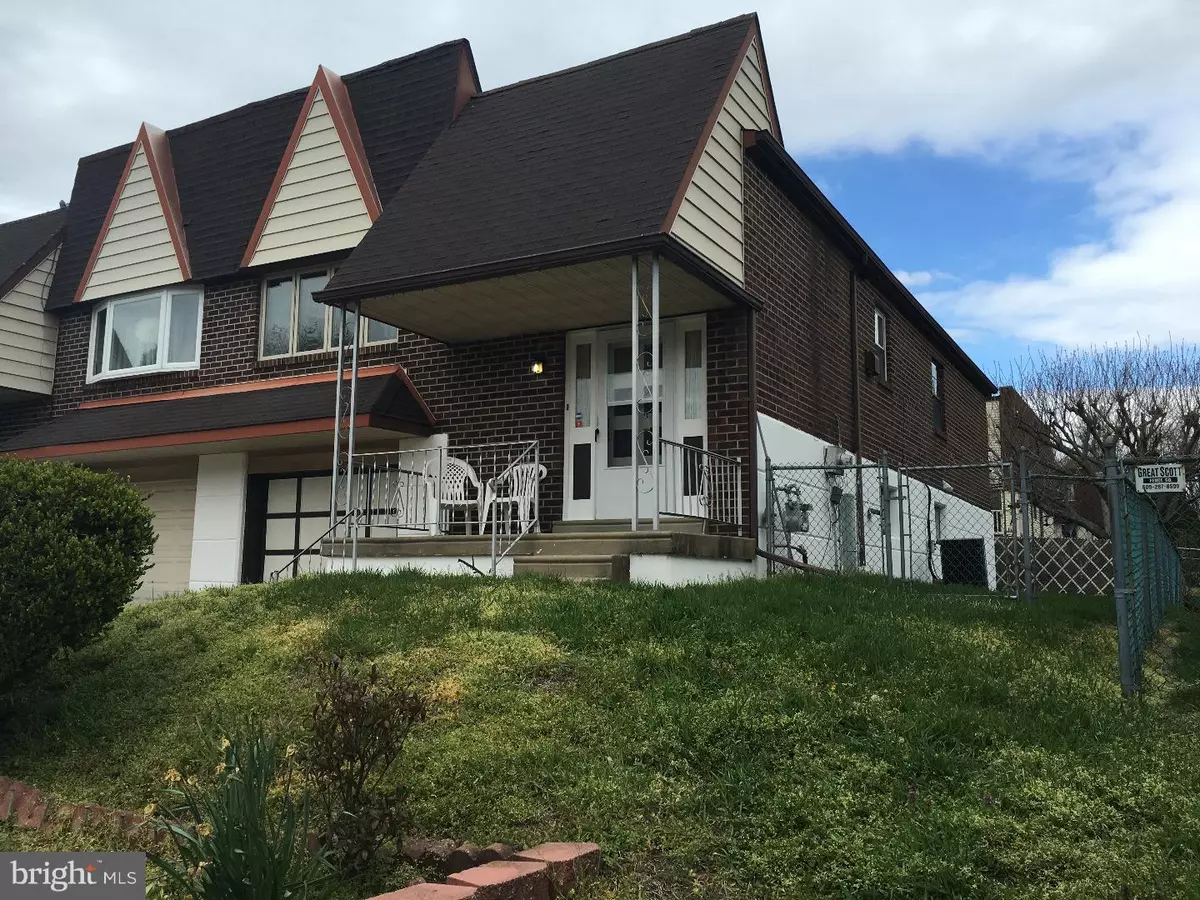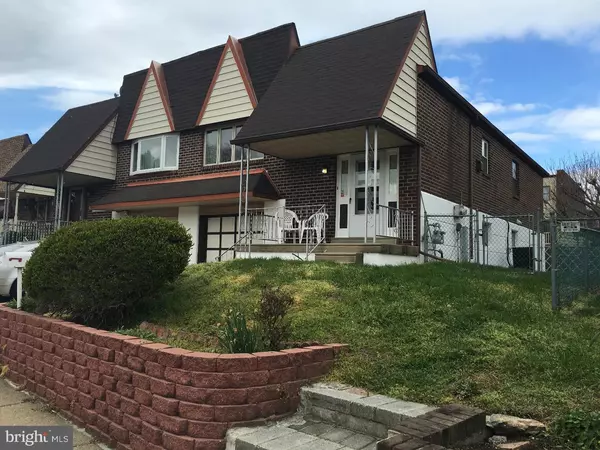$195,000
$205,000
4.9%For more information regarding the value of a property, please contact us for a free consultation.
4 Beds
2 Baths
1,952 SqFt
SOLD DATE : 08/12/2016
Key Details
Sold Price $195,000
Property Type Single Family Home
Sub Type Twin/Semi-Detached
Listing Status Sold
Purchase Type For Sale
Square Footage 1,952 sqft
Price per Sqft $99
Subdivision Somerton
MLS Listing ID 1002411376
Sold Date 08/12/16
Style Ranch/Rambler,Raised Ranch/Rambler
Bedrooms 4
Full Baths 2
HOA Y/N N
Abv Grd Liv Area 1,952
Originating Board TREND
Year Built 1980
Annual Tax Amount $3,052
Tax Year 2016
Lot Size 3,255 Sqft
Acres 0.07
Lot Dimensions 35X93
Property Description
Reduced for quick sale. Property to be sold in as is condition. Come see this spacious four bedroom twin located in desirable area in Somerton. On the main level there are three bedrooms, a full bathroom, living room, dining room, and eat-in kitchen. On the lower level, you'll find a large extra living room, full bathroom, fourth bedroom, laundry room and large storage room. A sliding glass door leads to a sunny fenced in back yard. This home is conveniently located close to major roads and highways, public transportation and Regional Rail. Home is close to schools, athletic fields, a swim center, and shopping galore. Come update this home and make it your own today!
Location
State PA
County Philadelphia
Area 19116 (19116)
Zoning RSA2
Rooms
Other Rooms Living Room, Dining Room, Primary Bedroom, Bedroom 2, Bedroom 3, Kitchen, Family Room, Bedroom 1
Basement Partial, Outside Entrance
Interior
Interior Features Kitchen - Eat-In
Hot Water Natural Gas
Heating Gas, Hot Water
Cooling Central A/C
Fireplace N
Heat Source Natural Gas
Laundry Lower Floor
Exterior
Garage Spaces 2.0
Water Access N
Roof Type Pitched
Accessibility None
Attached Garage 1
Total Parking Spaces 2
Garage Y
Building
Sewer Public Sewer
Water Public
Architectural Style Ranch/Rambler, Raised Ranch/Rambler
Additional Building Above Grade
New Construction N
Schools
School District The School District Of Philadelphia
Others
Senior Community No
Tax ID 583165414
Ownership Fee Simple
Acceptable Financing Conventional, VA, FHA 203(b)
Listing Terms Conventional, VA, FHA 203(b)
Financing Conventional,VA,FHA 203(b)
Read Less Info
Want to know what your home might be worth? Contact us for a FREE valuation!

Our team is ready to help you sell your home for the highest possible price ASAP

Bought with Anthony V Rizzo • RE/MAX 2000

43777 Central Station Dr, Suite 390, Ashburn, VA, 20147, United States
GET MORE INFORMATION






