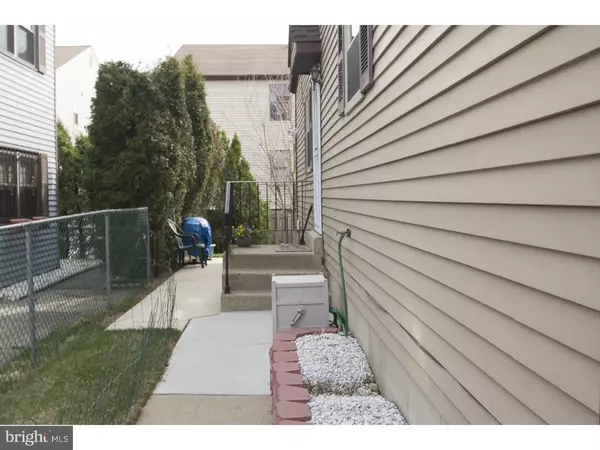$219,900
$219,900
For more information regarding the value of a property, please contact us for a free consultation.
3 Beds
4 Baths
1,600 SqFt
SOLD DATE : 06/10/2016
Key Details
Sold Price $219,900
Property Type Single Family Home
Sub Type Twin/Semi-Detached
Listing Status Sold
Purchase Type For Sale
Square Footage 1,600 sqft
Price per Sqft $137
Subdivision Somerton
MLS Listing ID 1002411396
Sold Date 06/10/16
Style Straight Thru
Bedrooms 3
Full Baths 2
Half Baths 2
HOA Y/N N
Abv Grd Liv Area 1,600
Originating Board TREND
Year Built 1986
Annual Tax Amount $2,480
Tax Year 2016
Lot Size 2,380 Sqft
Acres 0.05
Lot Dimensions 28X85
Property Description
Absolutely stunning 2 Story Twin in the Heart of Somerton..Close to transportation and shopping this lovely 3 bedroom has much to offer. Enter the foyer to a formal living room with lots of natural sunlight, separate formal dining room area.. Eat in kitchen is modern with updated stainless steel kitchen appliances, d/w, g/d. On the main level of the house are the laundry area, entrance to the front 1 car garage and a powder room. The lower level family room has a ceramic tile floor, new glass block window and another 1/2 bath. In the rear of the basement you will find additional storage room which holds the house utilities with plenty, plenty of storage space. The upper level has 3 good size bedrooms, a brand new hall bathroom, and the master bedroom has a full bath..Plenty of closet space on the 2nd level, and pull down stairs to the attic. Newer heater with central air, pella windows throughout, a spacious outside concrete patio for summer barbeque's, fenced front and rear yard. Off street parking...This house is a must see! Won't last long, priced to sell!!!
Location
State PA
County Philadelphia
Area 19116 (19116)
Zoning RSA3
Rooms
Other Rooms Living Room, Dining Room, Primary Bedroom, Bedroom 2, Kitchen, Family Room, Bedroom 1, Laundry, Other
Basement Full, Fully Finished
Interior
Interior Features Kitchen - Island, Kitchen - Eat-In
Hot Water Natural Gas
Heating Gas, Forced Air
Cooling Central A/C
Flooring Wood, Fully Carpeted
Equipment Oven - Self Cleaning, Dishwasher, Disposal
Fireplace N
Appliance Oven - Self Cleaning, Dishwasher, Disposal
Heat Source Natural Gas
Laundry Main Floor
Exterior
Exterior Feature Patio(s)
Garage Spaces 2.0
Utilities Available Cable TV
Water Access N
Accessibility None
Porch Patio(s)
Attached Garage 1
Total Parking Spaces 2
Garage Y
Building
Lot Description Front Yard, Rear Yard
Story 2
Foundation Concrete Perimeter
Sewer Public Sewer
Water Public
Architectural Style Straight Thru
Level or Stories 2
Additional Building Above Grade
New Construction N
Schools
School District The School District Of Philadelphia
Others
Senior Community No
Tax ID 583110806
Ownership Fee Simple
Acceptable Financing Conventional, VA, FHA 203(b)
Listing Terms Conventional, VA, FHA 203(b)
Financing Conventional,VA,FHA 203(b)
Read Less Info
Want to know what your home might be worth? Contact us for a FREE valuation!

Our team is ready to help you sell your home for the highest possible price ASAP

Bought with Reni Thomas • Keller Williams Real Estate Tri-County

43777 Central Station Dr, Suite 390, Ashburn, VA, 20147, United States
GET MORE INFORMATION






