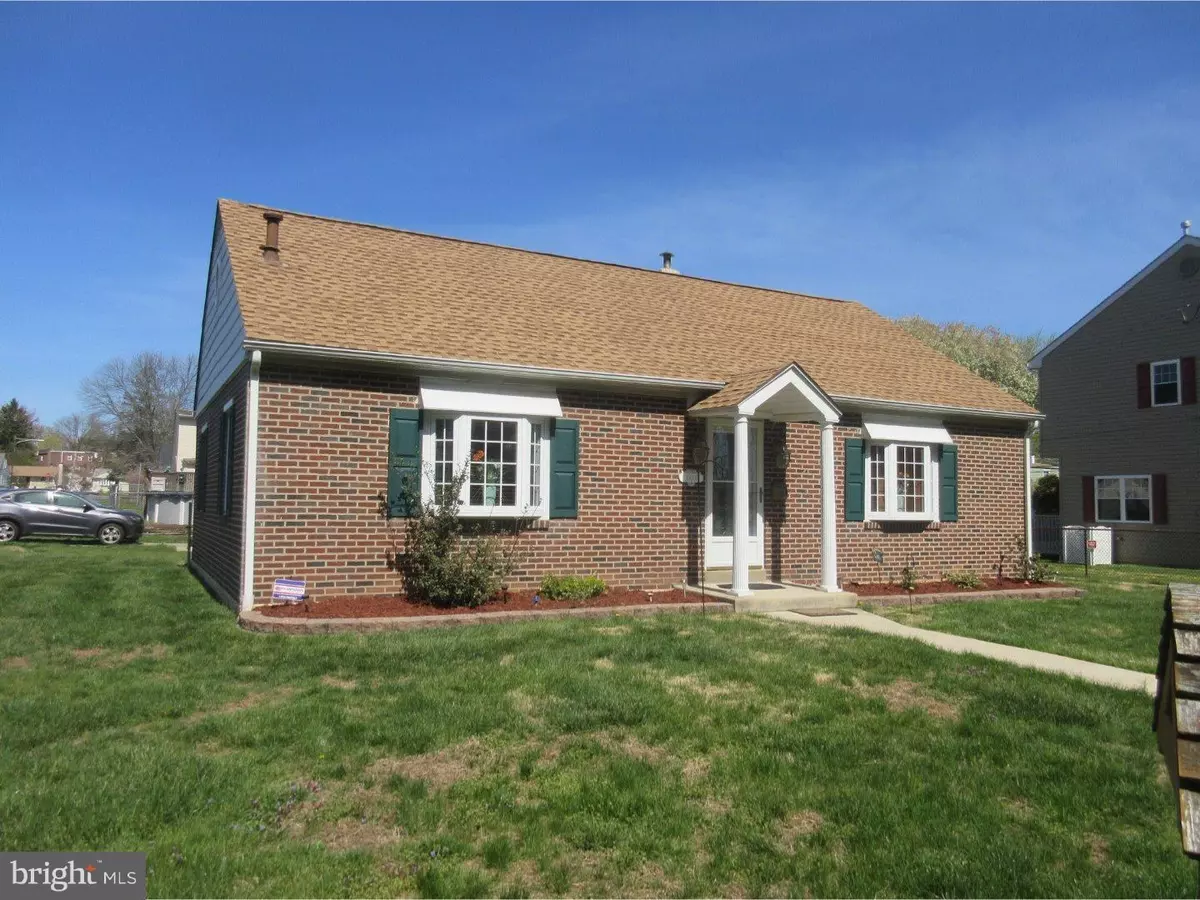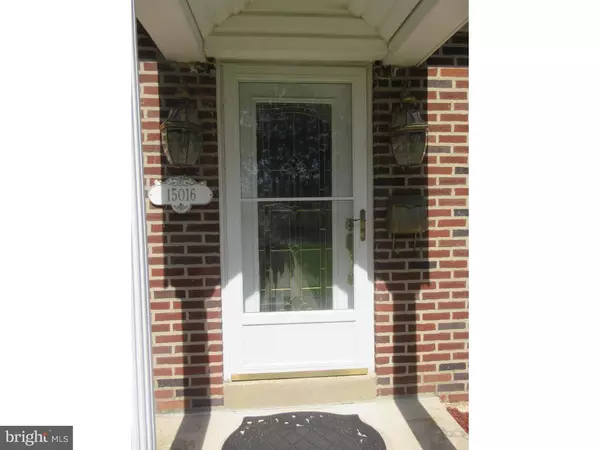$212,000
$227,900
7.0%For more information regarding the value of a property, please contact us for a free consultation.
2 Beds
2 Baths
1,100 SqFt
SOLD DATE : 07/28/2016
Key Details
Sold Price $212,000
Property Type Single Family Home
Sub Type Detached
Listing Status Sold
Purchase Type For Sale
Square Footage 1,100 sqft
Price per Sqft $192
Subdivision Somerton
MLS Listing ID 1002417612
Sold Date 07/28/16
Style Contemporary
Bedrooms 2
Full Baths 2
HOA Y/N N
Abv Grd Liv Area 1,100
Originating Board TREND
Year Built 1955
Annual Tax Amount $2,800
Tax Year 2016
Lot Size 9,000 Sqft
Acres 0.21
Lot Dimensions 75X120
Property Description
REDUCED AND OWNER WILL LOOK AT ALL OFFERS Very different and adorable home .The downstairs looks like something in the mountains with cathedral ceiling fireplace and wood beams full eat in kitchen with wite wood cabinets garden window dish washer garbage disposal laundry room and entrance to a three season room (could be man cave playroom or an office ) before you get to the outside deck . There is a bedroom and full bath downstairs and a bedroom and full bath with Jacuzzi and big walk in closet upstairs Outside there is a garage with a WK shop .This home is in move in condition just for you .Also this is a very convenient location for traveling so close to Rt 1 ( aka The boulevard) Pretty easy to show . Home is bigger then public records not sure how much because the upstairs and room off kitchen is not cluded ?? OPEN SUNDAY 1-4
Location
State PA
County Philadelphia
Area 19116 (19116)
Zoning RSD2
Rooms
Other Rooms Living Room, Dining Room, Primary Bedroom, Kitchen, Bedroom 1
Interior
Interior Features Primary Bath(s), Ceiling Fan(s), Stall Shower, Kitchen - Eat-In
Hot Water Natural Gas
Heating Gas, Forced Air
Cooling Central A/C
Flooring Wood, Fully Carpeted, Vinyl, Tile/Brick
Fireplaces Number 1
Fireplaces Type Gas/Propane
Equipment Built-In Range, Oven - Self Cleaning, Dishwasher, Disposal
Fireplace Y
Window Features Bay/Bow
Appliance Built-In Range, Oven - Self Cleaning, Dishwasher, Disposal
Heat Source Natural Gas
Laundry Main Floor
Exterior
Exterior Feature Deck(s)
Garage Spaces 4.0
Utilities Available Cable TV
Water Access N
Roof Type Shingle
Accessibility None
Porch Deck(s)
Total Parking Spaces 4
Garage Y
Building
Lot Description Corner, Level
Story 2
Foundation Stone
Sewer Public Sewer
Water Public
Architectural Style Contemporary
Level or Stories 2
Additional Building Above Grade
Structure Type Cathedral Ceilings
New Construction N
Schools
School District The School District Of Philadelphia
Others
Senior Community No
Tax ID 583193200
Ownership Fee Simple
Acceptable Financing Conventional, VA, FHA 203(b)
Listing Terms Conventional, VA, FHA 203(b)
Financing Conventional,VA,FHA 203(b)
Read Less Info
Want to know what your home might be worth? Contact us for a FREE valuation!

Our team is ready to help you sell your home for the highest possible price ASAP

Bought with Timothy Naylor • Re/Max One Realty

43777 Central Station Dr, Suite 390, Ashburn, VA, 20147, United States
GET MORE INFORMATION






