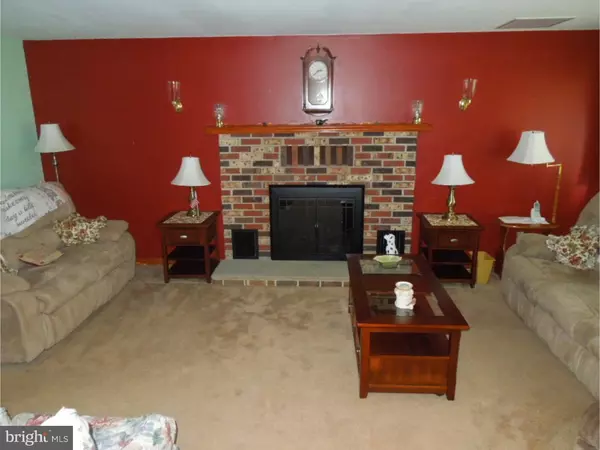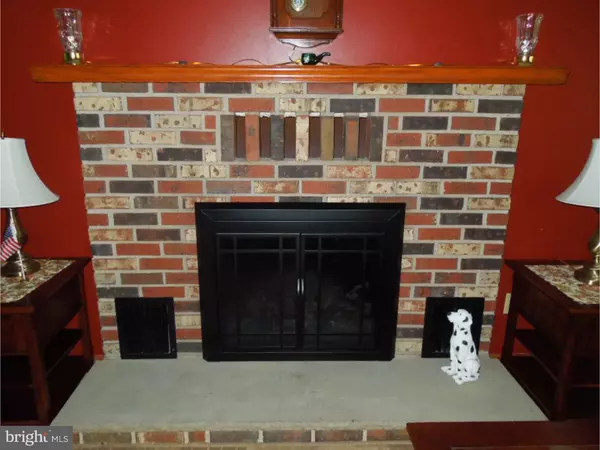$285,000
$299,674
4.9%For more information regarding the value of a property, please contact us for a free consultation.
4 Beds
2 Baths
1,743 SqFt
SOLD DATE : 07/27/2016
Key Details
Sold Price $285,000
Property Type Single Family Home
Sub Type Detached
Listing Status Sold
Purchase Type For Sale
Square Footage 1,743 sqft
Price per Sqft $163
Subdivision None Available
MLS Listing ID 1002417032
Sold Date 07/27/16
Style Cape Cod,Ranch/Rambler
Bedrooms 4
Full Baths 2
HOA Y/N N
Abv Grd Liv Area 1,743
Originating Board TREND
Year Built 1949
Annual Tax Amount $6,732
Tax Year 2015
Lot Size 4.320 Acres
Acres 4.32
Lot Dimensions 660X330
Property Description
Location, Location, Location! Peace a solitude surrounds you on your own 4.3 acre parcel surrounded by many lots of similar size! Plenty of room to breathe here in this spread out Rural Residential zone! Horses and livestock permitted. All of this and only minutes to every convenience you need! This Brick Rancher has been tenderly cared for and it shows! The Step Down Great Room has a raised hearth Brick Fireplace with a heatilator built in and a beautiful viewing Bay Window. There are 3 nice size bedrooms on the first floor along with 2 full ceramic tile baths one of which has a jet tub! The home has a 2nd floor 4th bedroom with plumbing for a future 3rd full bath! You love the large 17 x 13 Dining room that can also be an all purpose room if you prefer not to use it as a formal dining and the kitchen is generously equipped with beautiful hardwood flooring and under the counter lighting for a nice accent. The large Laundry Room makes doing your laundry a breeze. Talk about a comfortable breeze, you can relax on your rear patio and enjoy the peace nature has to offer without the typical noise you'll find in most other areas! Oh, almost forgot to mention the 1 car detached garage and plenty of off street parking. Washer, Dryer, Refrigerator and Microwave are included. Most of the windows have been replaced! There are sensored and motion floodlights as well. No water bills here with your 350' deep well! ZERO DOWN USDA FINANCING IS AVAILABLE TO QUALIFIED BUYERS! Add your own personal touches and make this a home you will enjoy for many many years to come. Easy to view and easier to own!
Location
State NJ
County Burlington
Area Hainesport Twp (20316)
Zoning RR
Rooms
Other Rooms Living Room, Dining Room, Primary Bedroom, Bedroom 2, Bedroom 3, Kitchen, Bedroom 1, Laundry
Basement Partial, Unfinished
Interior
Interior Features Primary Bath(s), Water Treat System, Kitchen - Eat-In
Hot Water Electric
Heating Oil, Hot Water
Cooling Central A/C
Flooring Wood, Fully Carpeted, Vinyl, Tile/Brick
Fireplaces Number 1
Fireplaces Type Brick
Equipment Built-In Range, Dishwasher, Refrigerator, Built-In Microwave
Fireplace Y
Window Features Bay/Bow,Energy Efficient
Appliance Built-In Range, Dishwasher, Refrigerator, Built-In Microwave
Heat Source Oil
Laundry Main Floor
Exterior
Exterior Feature Patio(s)
Garage Spaces 4.0
Utilities Available Cable TV
Water Access N
Roof Type Pitched,Shingle
Accessibility None
Porch Patio(s)
Total Parking Spaces 4
Garage Y
Building
Lot Description Level, Open
Story 1.5
Foundation Brick/Mortar
Sewer On Site Septic
Water Well
Architectural Style Cape Cod, Ranch/Rambler
Level or Stories 1.5
Additional Building Above Grade
New Construction N
Schools
School District Hainesport Township Public Schools
Others
Senior Community No
Tax ID 16-00110-00014
Ownership Fee Simple
Acceptable Financing Conventional, VA, FHA 203(b), USDA
Listing Terms Conventional, VA, FHA 203(b), USDA
Financing Conventional,VA,FHA 203(b),USDA
Read Less Info
Want to know what your home might be worth? Contact us for a FREE valuation!

Our team is ready to help you sell your home for the highest possible price ASAP

Bought with Maura H Dey • Sage Realty Group LLC

43777 Central Station Dr, Suite 390, Ashburn, VA, 20147, United States
GET MORE INFORMATION






