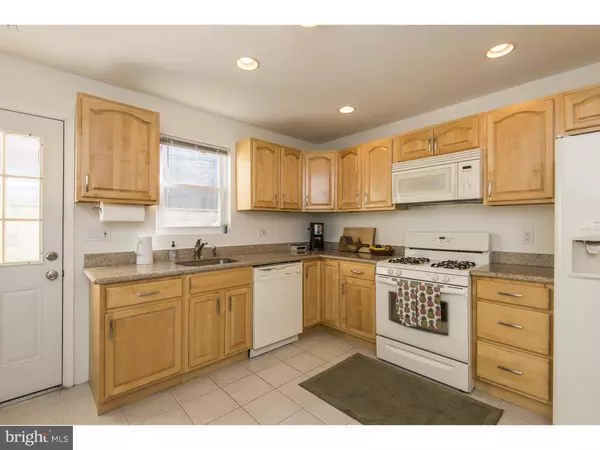$229,900
$229,900
For more information regarding the value of a property, please contact us for a free consultation.
2 Beds
1 Bath
840 SqFt
SOLD DATE : 08/18/2016
Key Details
Sold Price $229,900
Property Type Townhouse
Sub Type Interior Row/Townhouse
Listing Status Sold
Purchase Type For Sale
Square Footage 840 sqft
Price per Sqft $273
Subdivision Pennsport
MLS Listing ID 1002418534
Sold Date 08/18/16
Style Contemporary
Bedrooms 2
Full Baths 1
HOA Y/N N
Abv Grd Liv Area 840
Originating Board TREND
Year Built 1916
Annual Tax Amount $1,982
Tax Year 2016
Lot Size 654 Sqft
Acres 0.02
Lot Dimensions 14X47
Property Description
Charming recently renovated South Philly home offering the perfect balance of modern details and original charm! You'll love all the desirable details including central air, gleaming hardwood flooring, and abundant natural light throughout your living area. Just beyond, find your elegant dining area with chandelier, and then discover your lovely eat-in kitchen, showcasing attractive wooden cabinetry and granite countertops and all new appliances. The kitchen also provides access to your back patio with with alley access front the front. Back inside, head upstairs to the two charming bedrooms with ceiling fans, and the updated hallway bath with tub/shower combo. Still hoping for extra space? The basement has you covered providing ample storage space. Additionally this home has had the walls insulated when it was renovated so it is good on utilities.In this convenient spot, you'll be close to I-95, shopping, restaurants and center city. Don't delay on this one. Check it out today!
Location
State PA
County Philadelphia
Area 19148 (19148)
Zoning RSA5
Direction North
Rooms
Other Rooms Living Room, Dining Room, Primary Bedroom, Kitchen, Family Room, Bedroom 1, Attic
Basement Full, Unfinished
Interior
Interior Features Butlers Pantry
Hot Water Natural Gas
Heating Gas, Forced Air
Cooling Central A/C
Flooring Wood
Equipment Cooktop, Dishwasher, Refrigerator, Energy Efficient Appliances
Fireplace N
Appliance Cooktop, Dishwasher, Refrigerator, Energy Efficient Appliances
Heat Source Natural Gas
Laundry Basement
Exterior
Exterior Feature Patio(s)
Utilities Available Cable TV
Water Access N
Roof Type Flat
Accessibility None
Porch Patio(s)
Garage N
Building
Story 2
Sewer Public Sewer
Water Public
Architectural Style Contemporary
Level or Stories 2
Additional Building Above Grade
New Construction N
Schools
School District The School District Of Philadelphia
Others
Senior Community No
Tax ID 392058600
Ownership Fee Simple
Read Less Info
Want to know what your home might be worth? Contact us for a FREE valuation!

Our team is ready to help you sell your home for the highest possible price ASAP

Bought with Sean J Conroy • RE/MAX Access

43777 Central Station Dr, Suite 390, Ashburn, VA, 20147, United States
GET MORE INFORMATION






