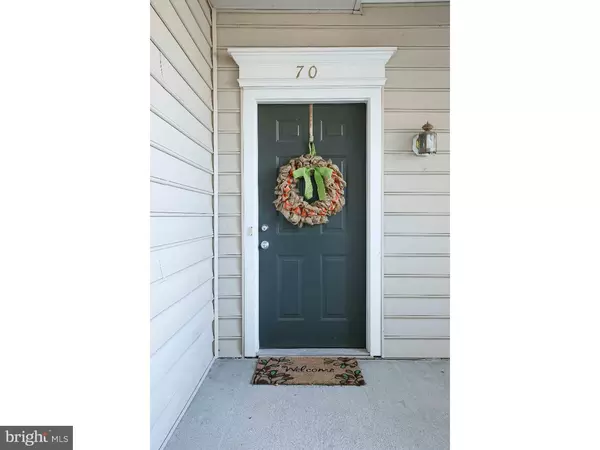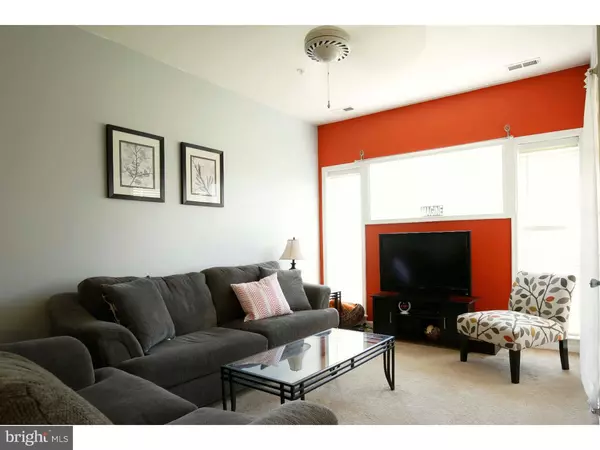$125,000
$144,900
13.7%For more information regarding the value of a property, please contact us for a free consultation.
2 Beds
2 Baths
1,104 SqFt
SOLD DATE : 07/12/2016
Key Details
Sold Price $125,000
Property Type Single Family Home
Sub Type Unit/Flat/Apartment
Listing Status Sold
Purchase Type For Sale
Square Footage 1,104 sqft
Price per Sqft $113
Subdivision Summerhill
MLS Listing ID 1002418104
Sold Date 07/12/16
Style Other
Bedrooms 2
Full Baths 2
HOA Fees $160/mo
HOA Y/N Y
Abv Grd Liv Area 1,104
Originating Board TREND
Year Built 1997
Annual Tax Amount $4,638
Tax Year 2015
Lot Dimensions 0 X 0
Property Description
Wonderfully updated first floor unit in Summerhill. This popular model has 2 bedrooms and 2 full baths and is the perfect option for an affordable alternative to renting. The living room, dining room and kitchen feature an open floor plan, which is perfect for entertaining. This home has been painted throughout and has updated light fixtures as well as ceramic tile floors in the kitchen, hallway and baths, giving an updated modern feel. There is an abundance of natural light in all the rooms. The master bedroom has a generously sized attached full bath and a large walk in closet that you just don't see in other condos. The second bedroom sits on the other side of the living area and has a separate entry to the hall full bath. This home has been lovingly cared for and is just waiting for its new owner. Whether your a first homeowner, investor, or someone looking to downsize, make your appointment today.
Location
State NJ
County Burlington
Area Delran Twp (20310)
Zoning RES
Rooms
Other Rooms Living Room, Dining Room, Primary Bedroom, Kitchen, Bedroom 1
Interior
Interior Features Primary Bath(s), Kitchen - Island, Butlers Pantry, Dining Area
Hot Water Natural Gas
Heating Gas
Cooling Central A/C
Flooring Fully Carpeted, Tile/Brick
Fireplace N
Heat Source Natural Gas
Laundry Main Floor
Exterior
Water Access N
Accessibility None
Garage N
Building
Story 1
Sewer Public Sewer
Water Public
Architectural Style Other
Level or Stories 1
Additional Building Above Grade
New Construction N
Schools
Elementary Schools Millbridge
Middle Schools Delran
High Schools Delran
School District Delran Township Public Schools
Others
HOA Fee Include Common Area Maintenance,Ext Bldg Maint,Lawn Maintenance,Snow Removal,Trash
Senior Community No
Tax ID 10-00118 21-00001-C0070
Ownership Condominium
Acceptable Financing Conventional
Listing Terms Conventional
Financing Conventional
Read Less Info
Want to know what your home might be worth? Contact us for a FREE valuation!

Our team is ready to help you sell your home for the highest possible price ASAP

Bought with Richard Jordan • BHHS Fox & Roach-Moorestown

43777 Central Station Dr, Suite 390, Ashburn, VA, 20147, United States
GET MORE INFORMATION






