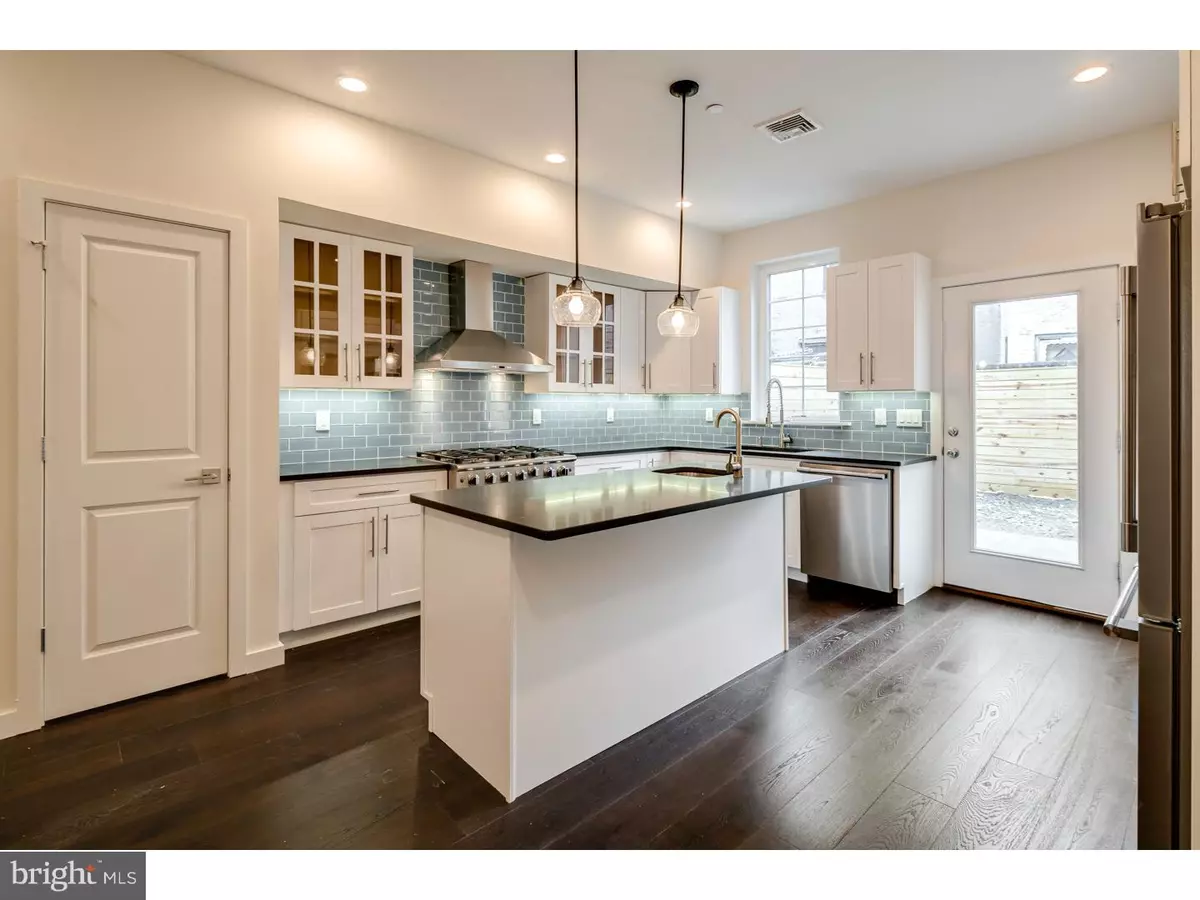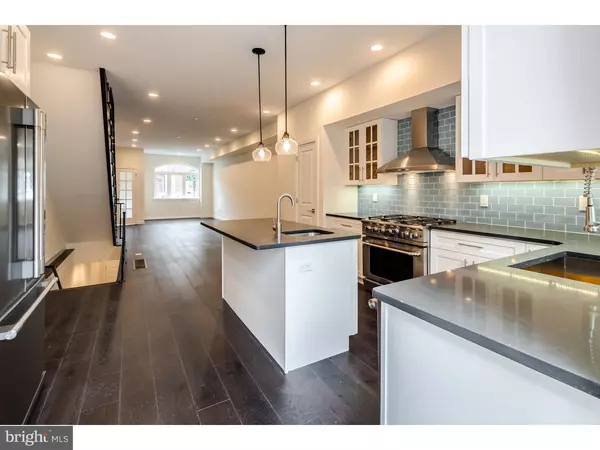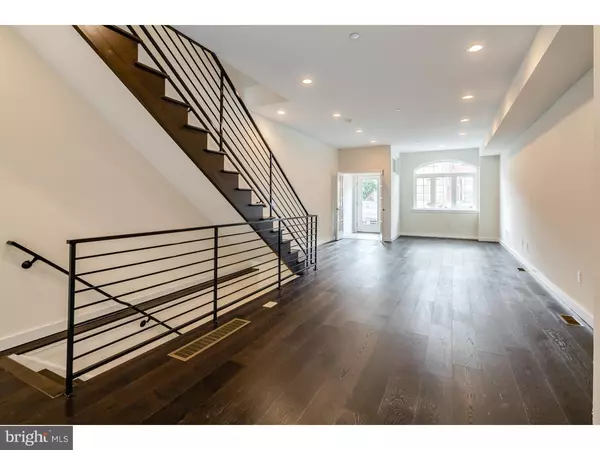$530,000
$548,000
3.3%For more information regarding the value of a property, please contact us for a free consultation.
5 Beds
4 Baths
3,000 SqFt
SOLD DATE : 08/24/2016
Key Details
Sold Price $530,000
Property Type Townhouse
Sub Type Interior Row/Townhouse
Listing Status Sold
Purchase Type For Sale
Square Footage 3,000 sqft
Price per Sqft $176
Subdivision Pennsport
MLS Listing ID 1002421164
Sold Date 08/24/16
Style Traditional
Bedrooms 5
Full Baths 4
HOA Y/N N
Abv Grd Liv Area 3,000
Originating Board TREND
Year Built 2016
Tax Year 2016
Lot Size 1,071 Sqft
Acres 0.02
Lot Dimensions 16X67
Property Description
Welcome to 403 Moore Street, a highly sought after transitional style home. The interior boasts high-end, modern amenities along with the charming characteristics of a traditional home. The layout offers flexibility with 5 Bedrooms and 4 Full Bathrooms - this includes a master bedroom suite, 2 guest suites, an additional guest bedroom, and an in-law suite! Fall in love with the brick/stone exterior, expansive windows and unique design. Enjoy a large vestibule entryway complete with slate flooring and reclaimed wood details. The first floor consists of an open floor plan - living room and reading nook, large dining room, and eat-in kitchen. The kitchen features customized cabinetry w/ large upper cabinets, complete with quartz countertops, two sinks, an island w/ additional seating, PLUS high-end appliances - Frigidaire Professional Collection - French door fridge and slide in gas range, wine/beverage fridge. The kitchen provides access to your private, fully fenced-in backyard with a patio. Espresso stained, wide-plank hardwood flooring throughout, durable oak material for low maintenance, and an architectural railing leading to the 2nd floor. Every bathroom features Imported Spanish ceramic tile and Carrera marble. Every bedroom has custom closet(s), some bedrooms include double closets. Also, with two linen closets this home has plenty of storage space. 2nd floor: Two guest suites with two full bathrooms; Upper Level Laundry; 3rd floor: Master bedroom suite with an impressive master bathroom, including a soaking tub and stand up shower w/multiple body sprays, double sinks, PLUS a separate water closet! An additional guest bedroom (office, nursery) complete the 3rd floor as an expansive full floor master suite option. 4th floor - BONUS ROOM: Entertainment room complete with two walls of French doors for access to TWO ROOF DECKS - front and rear!! AND this room includes a beverage fridge, wet bar, cabinets, quartz countertops and surround sound speakers - perfect space to entertain! Fully finished basement occupies the in-law suite ? living room, bedroom, full bathroom and additional storage. 10-YEAR TAX ABATEMENT included! Home is still under construction, completion due end of May. Showing appointments available, starting Saturday, April 30th
Location
State PA
County Philadelphia
Area 19148 (19148)
Zoning RM1
Rooms
Other Rooms Living Room, Dining Room, Primary Bedroom, Bedroom 2, Bedroom 3, Kitchen, Family Room, Bedroom 1, In-Law/auPair/Suite, Laundry, Other
Basement Full, Fully Finished
Interior
Interior Features Primary Bath(s), Kitchen - Island, Butlers Pantry, Kitchen - Eat-In
Hot Water Natural Gas
Heating Gas
Cooling Central A/C
Flooring Wood
Equipment Built-In Range, Dishwasher, Refrigerator, Disposal, Energy Efficient Appliances, Built-In Microwave
Fireplace N
Appliance Built-In Range, Dishwasher, Refrigerator, Disposal, Energy Efficient Appliances, Built-In Microwave
Heat Source Natural Gas
Laundry Upper Floor
Exterior
Exterior Feature Deck(s), Patio(s)
Water Access N
Accessibility None
Porch Deck(s), Patio(s)
Garage N
Building
Story 3+
Sewer Public Sewer
Water Public
Architectural Style Traditional
Level or Stories 3+
Additional Building Above Grade
New Construction Y
Schools
School District The School District Of Philadelphia
Others
Senior Community No
Tax ID 011385400
Ownership Fee Simple
Read Less Info
Want to know what your home might be worth? Contact us for a FREE valuation!

Our team is ready to help you sell your home for the highest possible price ASAP

Bought with Sandra Lande • RE/MAX Central - South Philadelphia

43777 Central Station Dr, Suite 390, Ashburn, VA, 20147, United States
GET MORE INFORMATION






