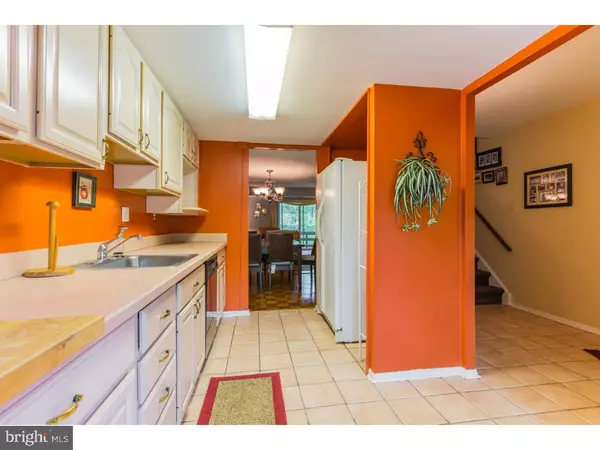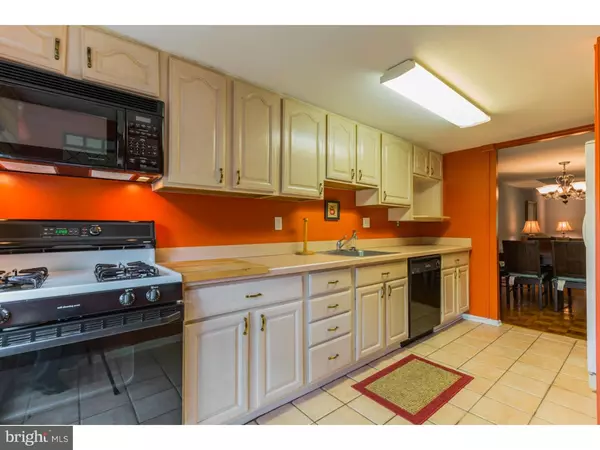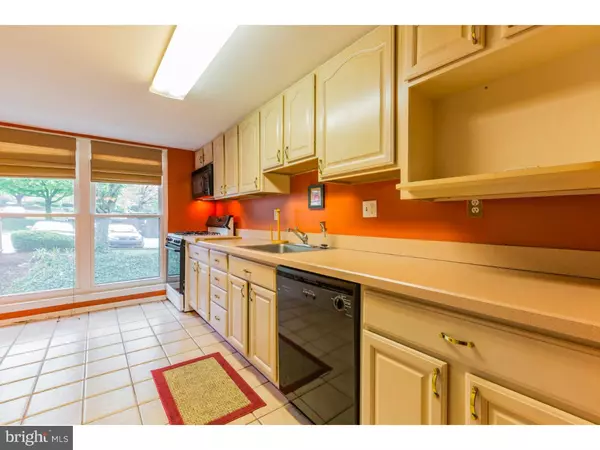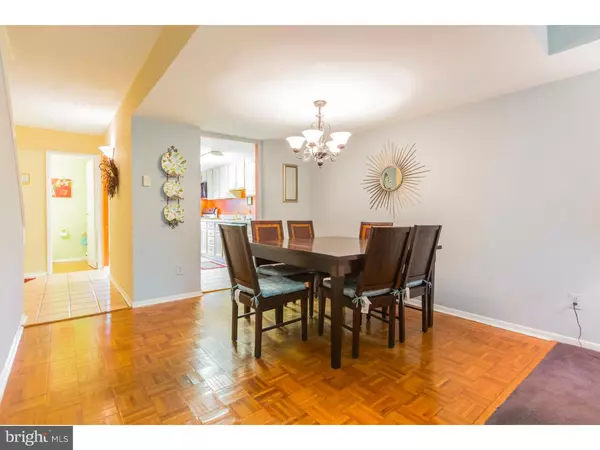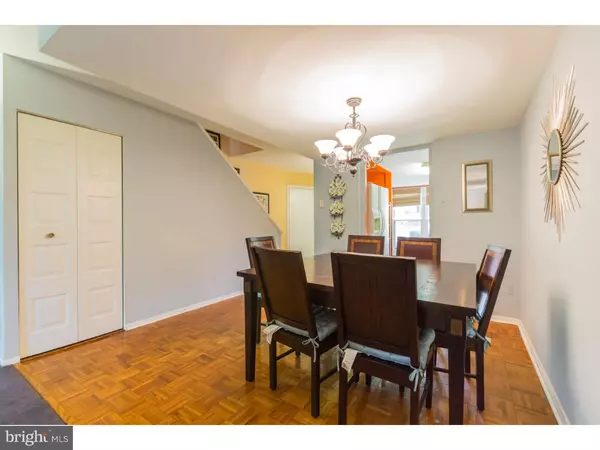$145,000
$154,500
6.1%For more information regarding the value of a property, please contact us for a free consultation.
2 Beds
3 Baths
1,526 SqFt
SOLD DATE : 07/29/2016
Key Details
Sold Price $145,000
Property Type Single Family Home
Sub Type Unit/Flat/Apartment
Listing Status Sold
Purchase Type For Sale
Square Footage 1,526 sqft
Price per Sqft $95
Subdivision Roxborough
MLS Listing ID 1002424198
Sold Date 07/29/16
Style Other
Bedrooms 2
Full Baths 2
Half Baths 1
HOA Fees $491/mo
HOA Y/N Y
Abv Grd Liv Area 1,526
Originating Board TREND
Year Built 1980
Annual Tax Amount $1,438
Tax Year 2016
Lot Dimensions 0X0
Property Description
Welcome to Green Tree Run, a wooded paradise in picturesque Northwest Philadelphia! Just a short distance from Main Street Manayunk, Chestnut Hill, trains, buses, and gorgeous Fairmount Park, as well as easy access to both Center City + King of Prussia. Features include an open floor plan, hardwood floors, master suite, screened-in rear deck, and scenic surroundings. Amenities at Green Tree Run are maintained by the monthly condo fee and include two pools (indoor + outdoor), locker rooms, fitness room, sauna, game room, etc. All of your gas + water usage are covered under the monthly condo fee as well. Rural setting, low-maintenance living, and a modern Philadelphia lifestyle all wrapped into one great community. Come see why Green Tree Run is one of Philadelphia's best kept secrets!
Location
State PA
County Philadelphia
Area 19128 (19128)
Zoning RSA1
Rooms
Other Rooms Living Room, Dining Room, Primary Bedroom, Kitchen, Bedroom 1
Interior
Interior Features Primary Bath(s)
Hot Water Natural Gas
Heating Gas
Cooling Central A/C
Fireplace N
Heat Source Natural Gas
Laundry Upper Floor
Exterior
Exterior Feature Deck(s)
Amenities Available Swimming Pool, Club House
Water Access N
Accessibility None
Porch Deck(s)
Garage N
Building
Story 3+
Sewer Public Sewer
Water Public
Architectural Style Other
Level or Stories 3+
Additional Building Above Grade
New Construction N
Schools
School District The School District Of Philadelphia
Others
HOA Fee Include Pool(s),Common Area Maintenance,Ext Bldg Maint,Lawn Maintenance,Snow Removal,Trash,Heat,Water,Sewer,Cook Fee,Parking Fee
Senior Community No
Tax ID 888210472
Ownership Condominium
Pets Description Case by Case Basis
Read Less Info
Want to know what your home might be worth? Contact us for a FREE valuation!

Our team is ready to help you sell your home for the highest possible price ASAP

Bought with Gwenn Castellucci Murphy • Keller Williams Real Estate-Conshohocken

43777 Central Station Dr, Suite 390, Ashburn, VA, 20147, United States
GET MORE INFORMATION


