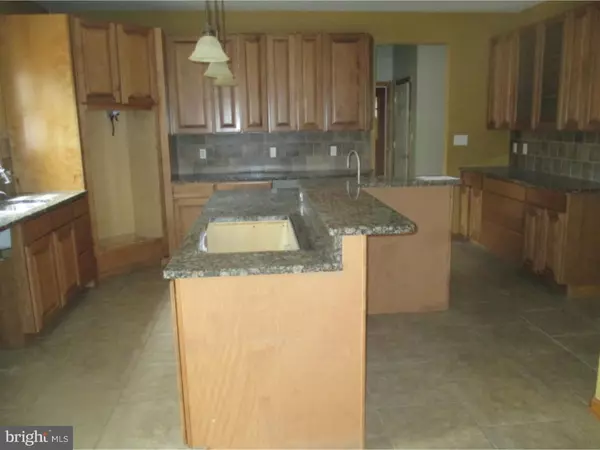$325,000
$351,000
7.4%For more information regarding the value of a property, please contact us for a free consultation.
4 Beds
3 Baths
3,836 SqFt
SOLD DATE : 09/30/2016
Key Details
Sold Price $325,000
Property Type Single Family Home
Sub Type Detached
Listing Status Sold
Purchase Type For Sale
Square Footage 3,836 sqft
Price per Sqft $84
Subdivision None Available
MLS Listing ID 1002431012
Sold Date 09/30/16
Style Colonial
Bedrooms 4
Full Baths 2
Half Baths 1
HOA Y/N N
Abv Grd Liv Area 3,836
Originating Board TREND
Year Built 2005
Annual Tax Amount $10,602
Tax Year 2015
Lot Dimensions 135X220
Property Description
This HUD owned custom built 2 Story colonial has plenty of living space, 11 years old, to raise a family. First floor features living room, dining room, kitchen, study, and family room. The study, living and ding room have hardwood floors. Kitchen with breakfast room, ample cabinet space, granite counters and center island. Family room with vaulted ceiling and a stone fireplace, and second set of stairs to 2nd floor. Second floor features a master suite, 3 additional nice size bedrooms and full bathroom. Master suite has a sitting room, 2 walk in closets, and bathroom which has heated floors, Jacuzzi tub and a double vanity. In addition to the built in 2 car garage there is a detached 3+ car garage. Also, a full unfinished basement with walk out access to rear yard. Go see it today!!! Sold as is buyer responsible for any/all certifications and or repairs, township or lender. Property sold AS-IS Property is insured for FHA financing. Information from sources deemed reliable but not guaranteed. Buyer to verify all information prior to bidding. HUD practices and enforces fair housing/equal housing opportunities for all Americans. ***Equal Housing Opportunity****
Location
State NJ
County Burlington
Area Hainesport Twp (20316)
Zoning RES
Rooms
Other Rooms Living Room, Dining Room, Primary Bedroom, Bedroom 2, Bedroom 3, Kitchen, Family Room, Bedroom 1, Laundry, Other
Basement Full, Unfinished
Interior
Interior Features Dining Area
Hot Water Electric
Heating Propane
Cooling Central A/C
Fireplaces Number 1
Fireplace Y
Heat Source Bottled Gas/Propane
Laundry Main Floor
Exterior
Exterior Feature Porch(es)
Garage Spaces 5.0
Water Access N
Accessibility None
Porch Porch(es)
Attached Garage 2
Total Parking Spaces 5
Garage Y
Building
Lot Description Level, Front Yard, Rear Yard, SideYard(s)
Story 2
Sewer Public Sewer
Water Public
Architectural Style Colonial
Level or Stories 2
Additional Building Above Grade
New Construction N
Schools
School District Hainesport Township Public Schools
Others
Senior Community No
Tax ID 16-00004-00001 02
Ownership Fee Simple
Read Less Info
Want to know what your home might be worth? Contact us for a FREE valuation!

Our team is ready to help you sell your home for the highest possible price ASAP

Bought with Non Subscribing Member • Non Member Office

43777 Central Station Dr, Suite 390, Ashburn, VA, 20147, United States
GET MORE INFORMATION






