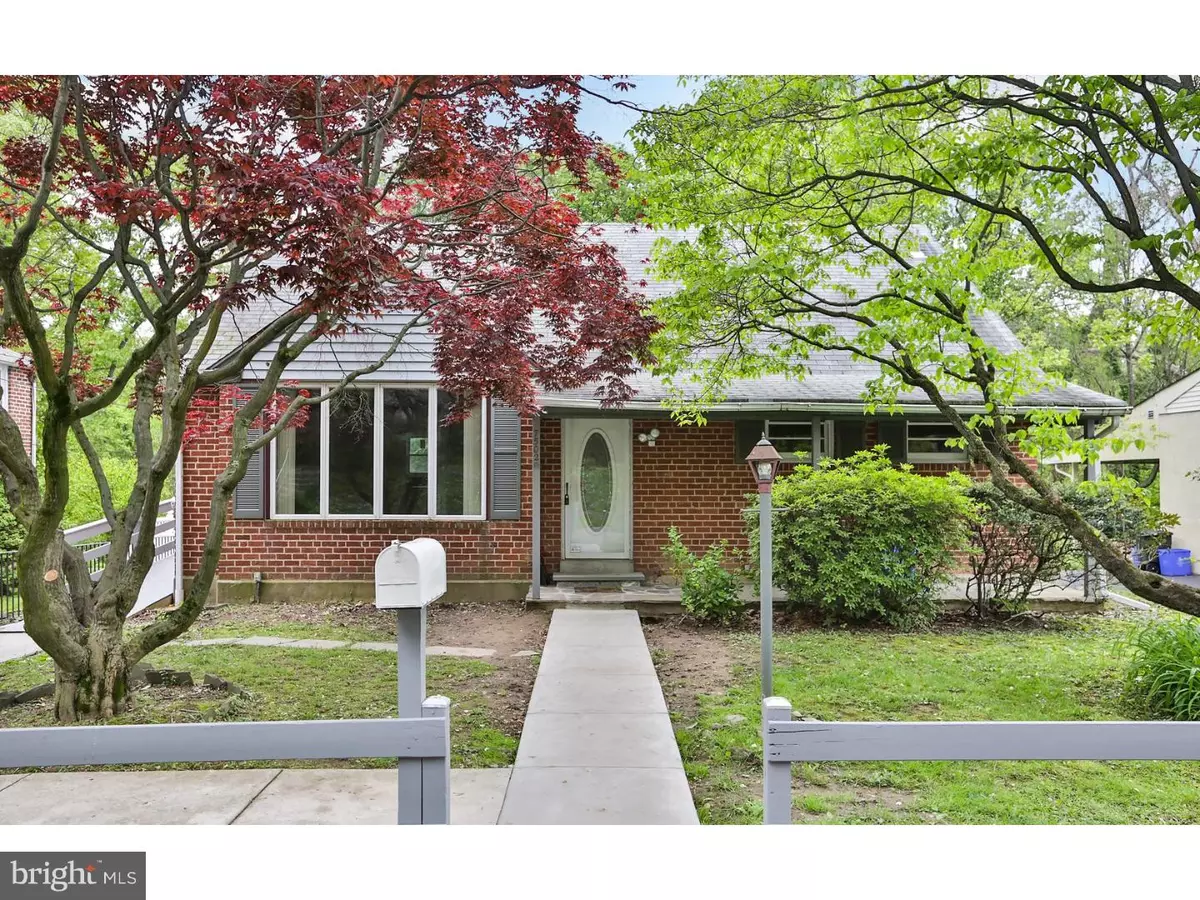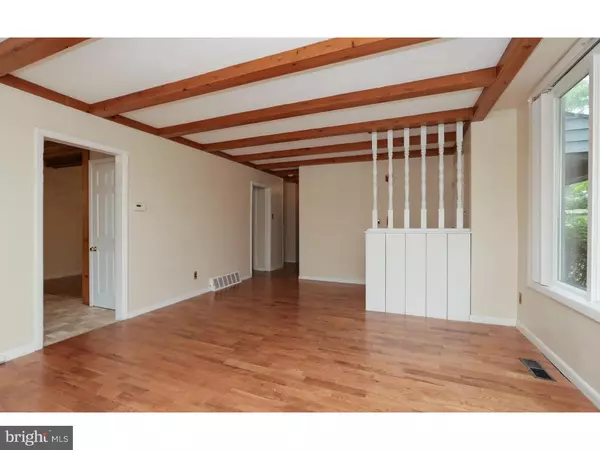$255,500
$275,000
7.1%For more information regarding the value of a property, please contact us for a free consultation.
3 Beds
2 Baths
1,800 SqFt
SOLD DATE : 06/23/2016
Key Details
Sold Price $255,500
Property Type Single Family Home
Sub Type Detached
Listing Status Sold
Purchase Type For Sale
Square Footage 1,800 sqft
Price per Sqft $141
Subdivision Roxborough
MLS Listing ID 1002432440
Sold Date 06/23/16
Style Cape Cod
Bedrooms 3
Full Baths 2
HOA Y/N N
Abv Grd Liv Area 1,800
Originating Board TREND
Year Built 1930
Tax Year 2016
Lot Size 6,900 Sqft
Acres 0.16
Lot Dimensions 69X100
Property Description
Hard to believe you are in the city when you are on leafy Lawn St in Roxborough's quiet Dearnley Park section where there are signs of nature all around. But here on Lawn St (only two blocks long) is a delightful three bedroom Cape recently substantially restored and updated. Look for brand new hardwood floors throughout the first floor, pretty living room with large windows letting in lots of light, good size updated kitchen, adjoining dining room, first floor sunroom with sliders opening to a spacious deck overlooking the pretty backyard and wooded area beyond. There are two bedrooms on the first floor with good closet space plus a brand new first floor bathroom. Upstairs is a wonderful large bedroom with with new carpeting and adjoining updated bathroom with walk in shower. There is a finished basement offering direct access to the attached one car garage. Brand new central air has just been installed. There is parking in the driveway for additional cars. The backyard is a delight and the adjoining woods attract birds of all varieties. Schuylkill Nature Center is nearby as is the Shawmont train station. The expressway is easily accessible and center city is about 20 minutes by car. Truly wonderful!
Location
State PA
County Philadelphia
Area 19128 (19128)
Zoning RSA2
Rooms
Other Rooms Living Room, Dining Room, Primary Bedroom, Bedroom 2, Kitchen, Bedroom 1, Other
Basement Full
Interior
Interior Features Primary Bath(s), Kitchen - Eat-In
Hot Water Natural Gas
Heating Gas, Forced Air
Cooling Central A/C
Flooring Wood, Fully Carpeted
Equipment Dishwasher, Disposal
Fireplace N
Appliance Dishwasher, Disposal
Heat Source Natural Gas
Laundry Basement
Exterior
Exterior Feature Deck(s), Porch(es)
Garage Spaces 3.0
Water Access N
Roof Type Pitched,Shingle
Accessibility None
Porch Deck(s), Porch(es)
Attached Garage 1
Total Parking Spaces 3
Garage Y
Building
Lot Description Front Yard, Rear Yard
Story 2
Foundation Concrete Perimeter
Sewer On Site Septic
Water Public
Architectural Style Cape Cod
Level or Stories 2
Additional Building Above Grade
New Construction N
Schools
School District The School District Of Philadelphia
Others
Senior Community No
Tax ID 212438477
Ownership Fee Simple
Acceptable Financing Conventional, VA, FHA 203(b)
Listing Terms Conventional, VA, FHA 203(b)
Financing Conventional,VA,FHA 203(b)
Read Less Info
Want to know what your home might be worth? Contact us for a FREE valuation!

Our team is ready to help you sell your home for the highest possible price ASAP

Bought with Robert Warner • Keller Williams Real Estate-Blue Bell

43777 Central Station Dr, Suite 390, Ashburn, VA, 20147, United States
GET MORE INFORMATION






