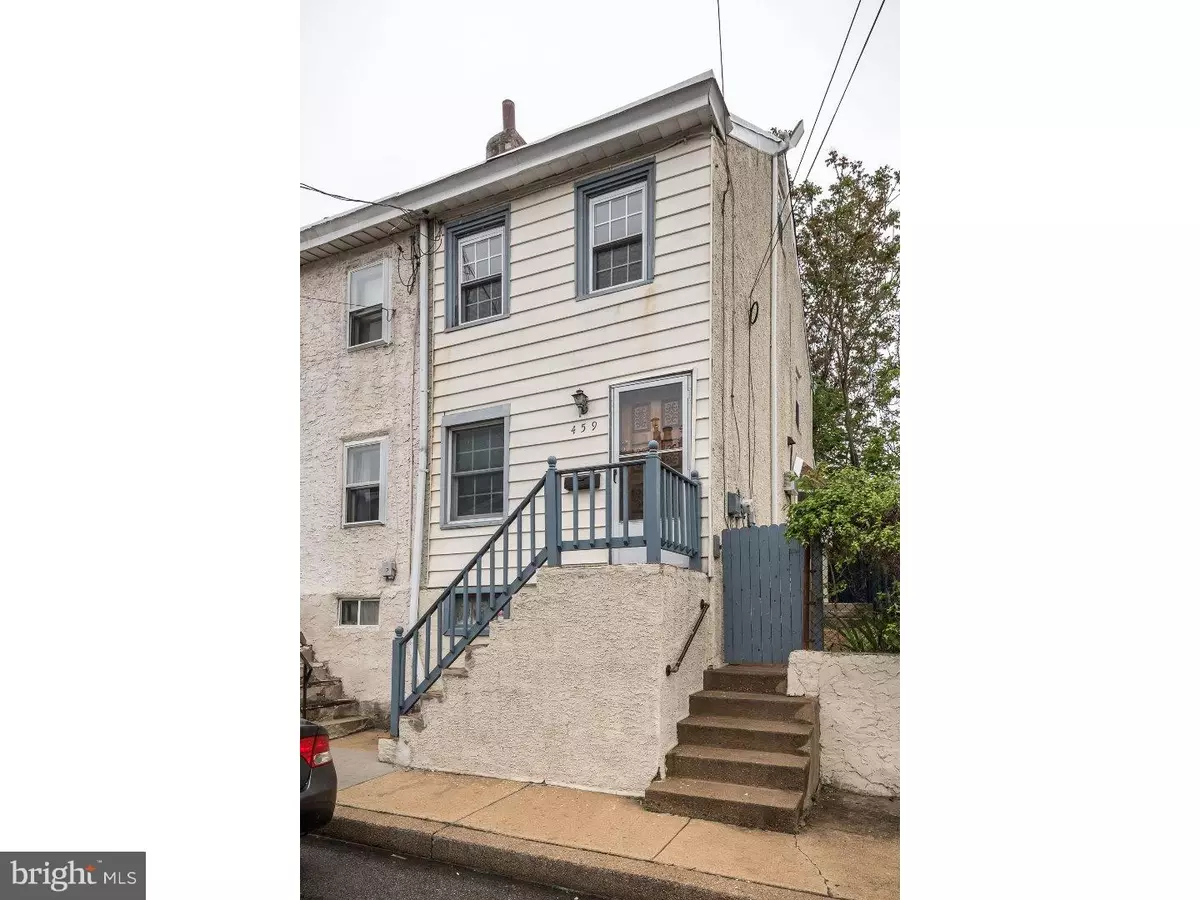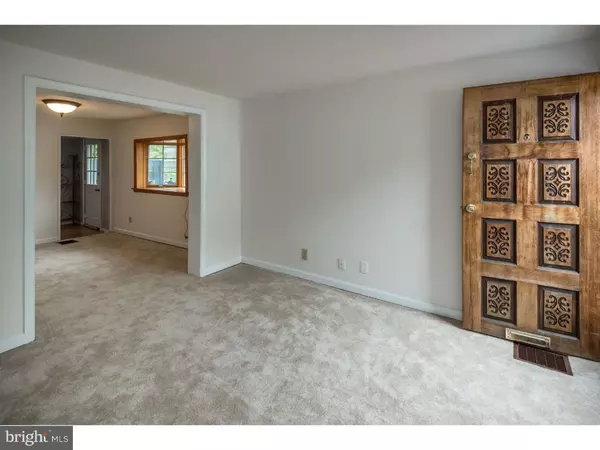$148,500
$155,000
4.2%For more information regarding the value of a property, please contact us for a free consultation.
2 Beds
1 Bath
828 SqFt
SOLD DATE : 09/23/2016
Key Details
Sold Price $148,500
Property Type Single Family Home
Sub Type Twin/Semi-Detached
Listing Status Sold
Purchase Type For Sale
Square Footage 828 sqft
Price per Sqft $179
Subdivision Roxborough
MLS Listing ID 1002432414
Sold Date 09/23/16
Style Trinity
Bedrooms 2
Full Baths 1
HOA Y/N N
Abv Grd Liv Area 828
Originating Board TREND
Year Built 1930
Annual Tax Amount $2,143
Tax Year 2016
Lot Size 906 Sqft
Acres 0.02
Lot Dimensions 24X37
Property Description
Don't miss this charming twin in desirable Roxborough! A bright living room with track lighting gives way to a wonderful floor plan highlighted by new carpet and paint throughout. The dining room hosts a bay window, coat closet, and door to the basement. A skylight, track lighting and door to the deck adorn the bright kitchen. The second floor hosts a bedroom with closet for the stackable washer and dryer and a separate closet for clothes. Spiral stairs lead to the third floor where you will find a lovely loft bedroom with skylight and closet. The large bathroom features 2 pedestal sinks, Jacuzzi tub, and a linen closet. An unfinished basement offers great storage space. The large, fenced side yard with deck makes a fantastic outdoor area perfect for entertaining or relaxing. Electrical updated in 2014, paint and carpet brand new. Conveniently located just a quick drive to the train station to Center City, parks, and easy access to Main St Manayunk!
Location
State PA
County Philadelphia
Area 19128 (19128)
Zoning RSA5
Rooms
Other Rooms Living Room, Dining Room, Primary Bedroom, Kitchen, Bedroom 1
Basement Partial, Unfinished
Interior
Hot Water Natural Gas
Heating Gas, Forced Air
Cooling Wall Unit
Equipment Oven - Self Cleaning, Dishwasher, Disposal
Fireplace N
Appliance Oven - Self Cleaning, Dishwasher, Disposal
Heat Source Natural Gas
Laundry Upper Floor
Exterior
Water Access N
Accessibility None
Garage N
Building
Story 3+
Sewer Public Sewer
Water Public
Architectural Style Trinity
Level or Stories 3+
Additional Building Above Grade
New Construction N
Schools
School District The School District Of Philadelphia
Others
Senior Community No
Tax ID 212331900
Ownership Fee Simple
Acceptable Financing Conventional, VA, FHA 203(b)
Listing Terms Conventional, VA, FHA 203(b)
Financing Conventional,VA,FHA 203(b)
Read Less Info
Want to know what your home might be worth? Contact us for a FREE valuation!

Our team is ready to help you sell your home for the highest possible price ASAP

Bought with Jeffrey P Silva • Keller Williams Main Line

43777 Central Station Dr, Suite 390, Ashburn, VA, 20147, United States
GET MORE INFORMATION






