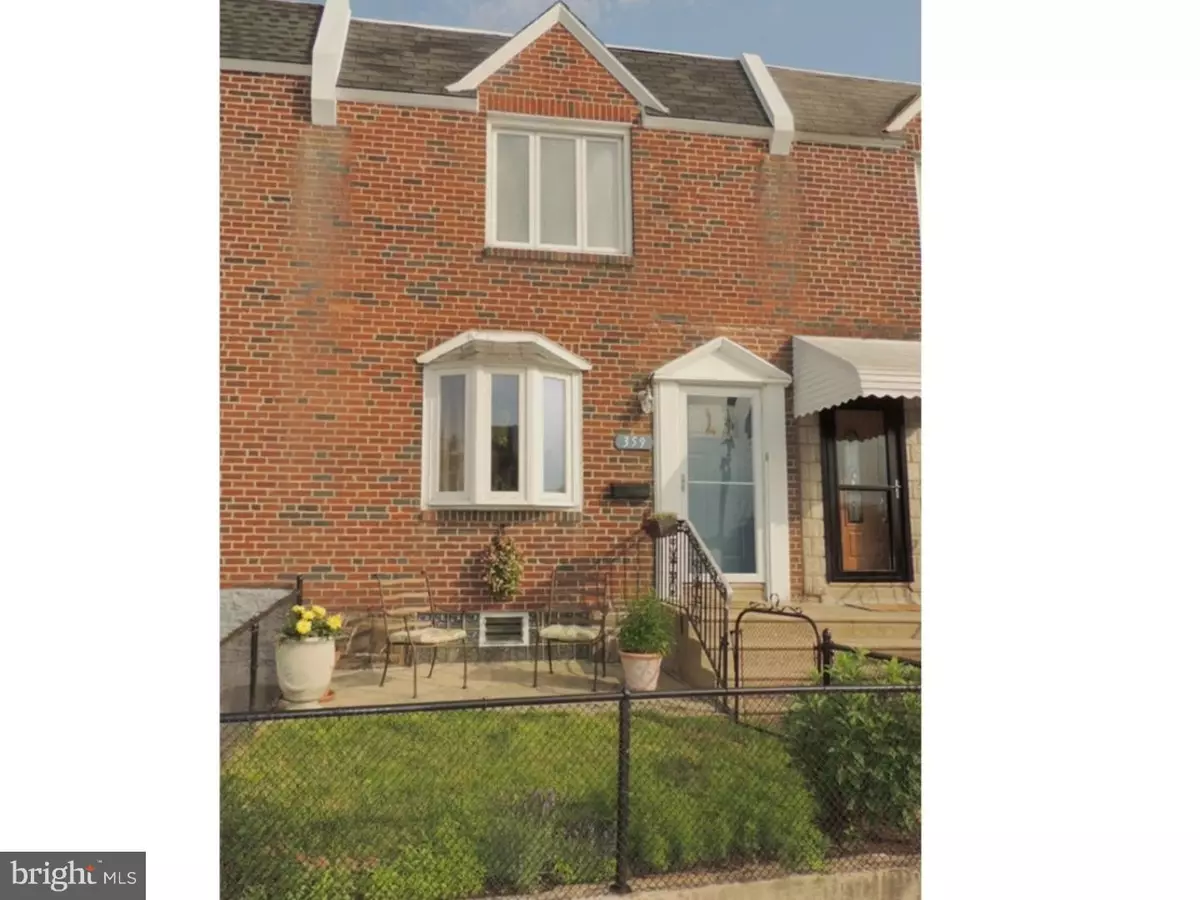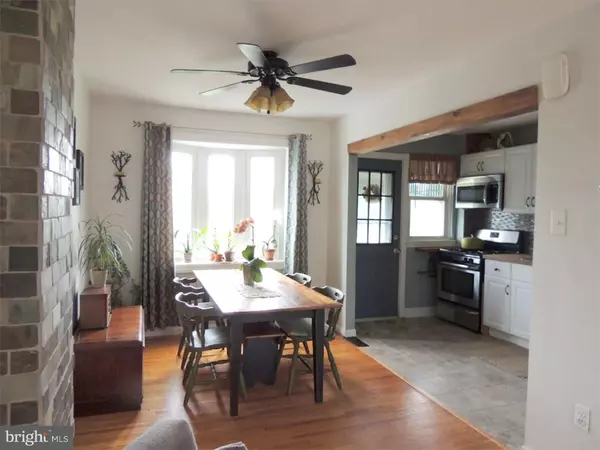$184,250
$183,000
0.7%For more information regarding the value of a property, please contact us for a free consultation.
2 Beds
1 Bath
906 SqFt
SOLD DATE : 08/31/2016
Key Details
Sold Price $184,250
Property Type Townhouse
Sub Type Interior Row/Townhouse
Listing Status Sold
Purchase Type For Sale
Square Footage 906 sqft
Price per Sqft $203
Subdivision Roxborough
MLS Listing ID 1002440374
Sold Date 08/31/16
Style AirLite
Bedrooms 2
Full Baths 1
HOA Y/N N
Abv Grd Liv Area 906
Originating Board TREND
Year Built 1960
Annual Tax Amount $1,816
Tax Year 2016
Lot Size 1,001 Sqft
Acres 0.02
Lot Dimensions 16X61
Property Description
Charming, well maintained Roxborough townhome nestled atop a quiet cul-de-sac, surrounded by greenery. Backs up to newer public tennis courts and a track & field. Walking distance to Ridge Avenue and Gorgas Park, which holds various community events throughout the year. There is ample street parking, both at the front and back of this home, a rarity for this area. Easy access to major routes such at the Blue Route (476), I 76, 95 and well served by several SEPTA train and bus lines. Very close to Manayunk's finest boutiques, restaurants, nightlife and the scenic Schuylkill Trail. You have the affordability and efficiency of city living in a great location! Walk past the fenced in garden patio, through the NEW front door, into the open floor plan bathed in sunlight. Bay windows in front and back of home, with stone accents on floor and center of room. Beautiful original hardwood floors lead you from the family room through the dining room into the NEW fully remodeled kitchen with all NEW stainless steel appliances, gas cooking, beautiful wood block counter tops and an abundance of cabinet space. The second floor features a generously sized Master bedroom with a walk-in closet and a second bedroom/ nursery with a large closet. This room may also be used as an office, playroom, TV room or any other usable space. A full bathroom with a spacious closet and NEW vanity complete the second floor. Downstairs you will find a full basement with ample dry storage space, NEW carpet, washer/dryer, coat closet/cupboard, 2 generous sized bonus hidden stair closets and is internet/phone/cable ready. Walk out the basement door into a garden oasis overlooking the park, track and tennis courts. It is the perfect space for entertaining and summer barbecues. Garden plants and trees offer privacy while attracting various species of birds and butterflies. Street side storage shed, ceiling fans throughout, central air and a 1 yr Home Warranty for peace of mind. This meticulous move in ready home is not just a place to call your home, but a place to build your lifestyle.
Location
State PA
County Philadelphia
Area 19128 (19128)
Zoning RSA5
Rooms
Other Rooms Living Room, Dining Room, Primary Bedroom, Kitchen, Family Room, Bedroom 1, Other
Basement Full, Outside Entrance
Interior
Interior Features Ceiling Fan(s), Exposed Beams
Hot Water Natural Gas
Heating Gas, Forced Air
Cooling Central A/C
Flooring Wood, Fully Carpeted, Tile/Brick
Equipment Energy Efficient Appliances
Fireplace N
Window Features Bay/Bow
Appliance Energy Efficient Appliances
Heat Source Natural Gas
Laundry Basement
Exterior
Exterior Feature Patio(s)
Fence Other
Utilities Available Cable TV
Water Access N
Roof Type Flat
Accessibility None
Porch Patio(s)
Garage N
Building
Lot Description Cul-de-sac, Level, Front Yard, Rear Yard
Story 2
Foundation Concrete Perimeter
Sewer Public Sewer
Water Public
Architectural Style AirLite
Level or Stories 2
Additional Building Above Grade
New Construction N
Schools
School District The School District Of Philadelphia
Others
Senior Community No
Tax ID 212279800
Ownership Fee Simple
Acceptable Financing Conventional, VA, FHA 203(b)
Listing Terms Conventional, VA, FHA 203(b)
Financing Conventional,VA,FHA 203(b)
Read Less Info
Want to know what your home might be worth? Contact us for a FREE valuation!

Our team is ready to help you sell your home for the highest possible price ASAP

Bought with Kristin McFeely • Coldwell Banker Realty

43777 Central Station Dr, Suite 390, Ashburn, VA, 20147, United States
GET MORE INFORMATION






