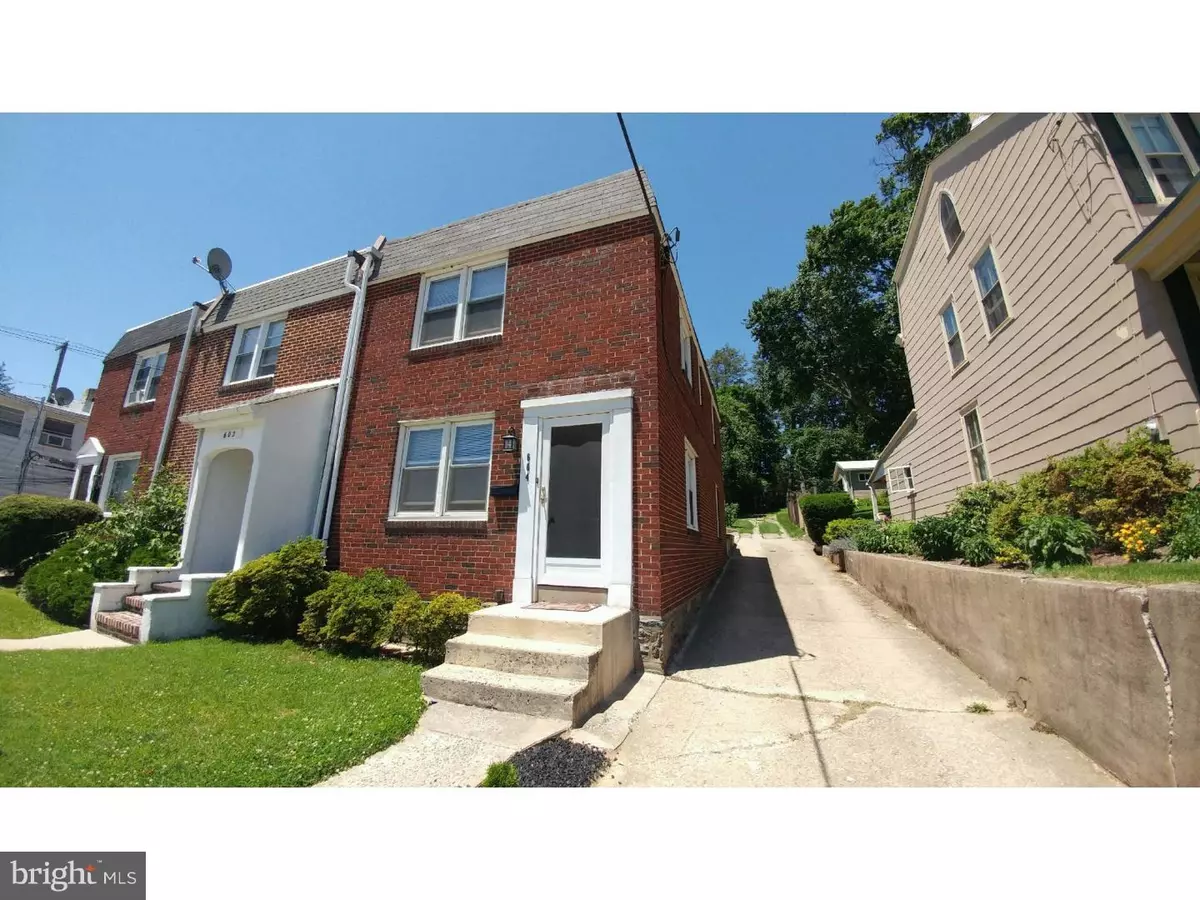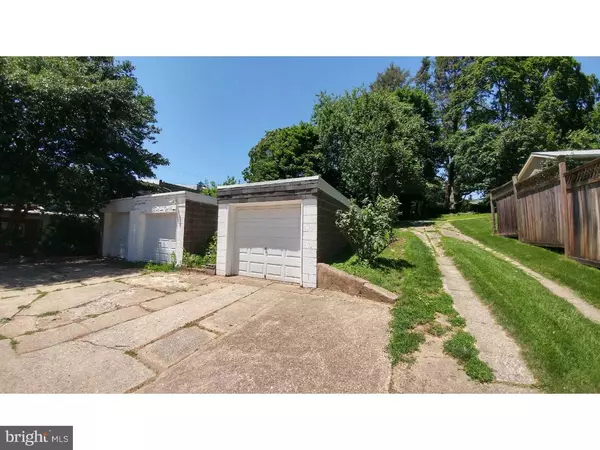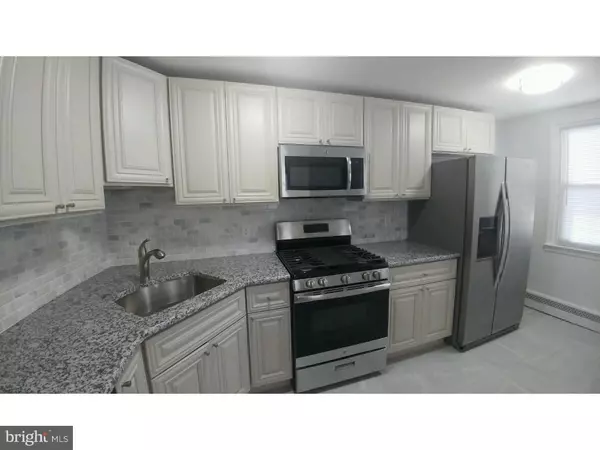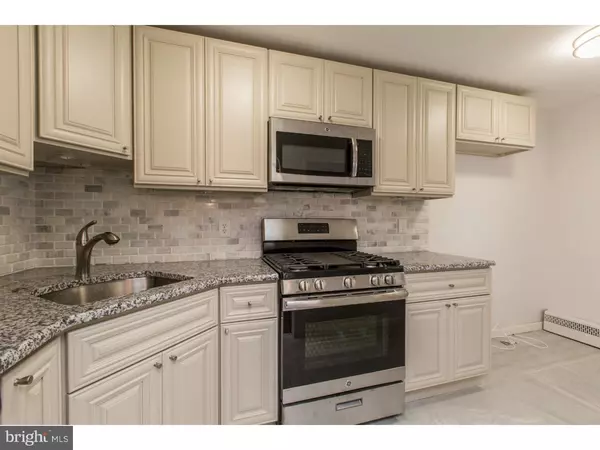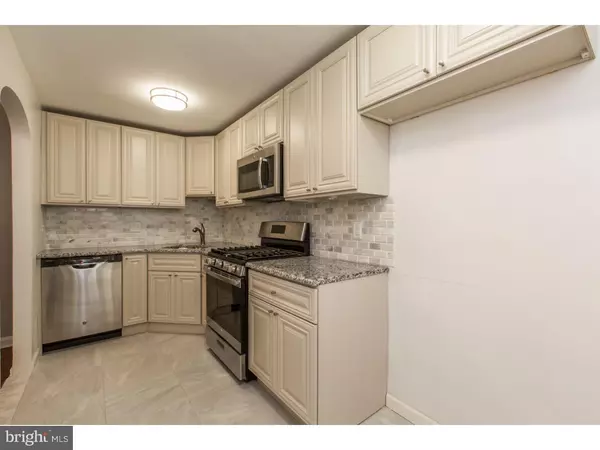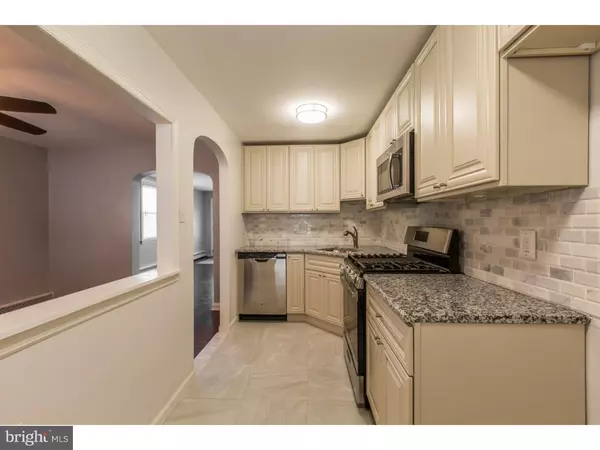$233,000
$239,500
2.7%For more information regarding the value of a property, please contact us for a free consultation.
3 Beds
1 Bath
1,214 SqFt
SOLD DATE : 08/30/2016
Key Details
Sold Price $233,000
Property Type Townhouse
Sub Type Interior Row/Townhouse
Listing Status Sold
Purchase Type For Sale
Square Footage 1,214 sqft
Price per Sqft $191
Subdivision Roxborough
MLS Listing ID 1002439468
Sold Date 08/30/16
Style AirLite
Bedrooms 3
Full Baths 1
HOA Y/N N
Abv Grd Liv Area 1,214
Originating Board TREND
Year Built 1960
Annual Tax Amount $2,094
Tax Year 2016
Lot Size 2,489 Sqft
Acres 0.06
Lot Dimensions 17X144
Property Description
Beautifully Renovated 3 bedroom Brick Twin with a DETACHED Garage is ready for its new owner. As you enter through the front door, you immediately notice the gorgeous refinished hardwood floors, an open floor plan, and a vast amount of natural light. The living room flows right into the dining room with ease. The brand new kitchen features stainless steel appliances, granite countertops, and custom antique white 36" cabinets. Make your way upstairs and you will find more striking hardwood floors, 3 bedrooms with ample closet space, ceiling fans in each room, and a tiled full bathroom with linen closet. The outside features a large covered patio area, a driveway area with detached garage, and some fresh landscape in the front of the home. Plenty of storage and laundry available in the large basement. Just steps to the Wissahickon River Trail, public transportation, Restaurants and Shopping on Ridge Ave, and a short stroll to Main Street in Manayunk make this a must see home! Schedule your appointment today!!
Location
State PA
County Philadelphia
Area 19128 (19128)
Zoning RM1
Rooms
Other Rooms Living Room, Dining Room, Primary Bedroom, Bedroom 2, Kitchen, Bedroom 1
Basement Full, Unfinished
Interior
Hot Water Natural Gas
Heating Gas, Hot Water
Cooling None
Flooring Wood
Fireplace N
Heat Source Natural Gas
Laundry Basement
Exterior
Garage Spaces 3.0
Water Access N
Accessibility None
Total Parking Spaces 3
Garage Y
Building
Story 2
Sewer Public Sewer
Water Public
Architectural Style AirLite
Level or Stories 2
Additional Building Above Grade
New Construction N
Schools
School District The School District Of Philadelphia
Others
Senior Community No
Tax ID 213275900
Ownership Fee Simple
Acceptable Financing Conventional, VA, FHA 203(b)
Listing Terms Conventional, VA, FHA 203(b)
Financing Conventional,VA,FHA 203(b)
Read Less Info
Want to know what your home might be worth? Contact us for a FREE valuation!

Our team is ready to help you sell your home for the highest possible price ASAP

Bought with Gwenn Castellucci Murphy • Keller Williams Real Estate-Conshohocken

43777 Central Station Dr, Suite 390, Ashburn, VA, 20147, United States
GET MORE INFORMATION

