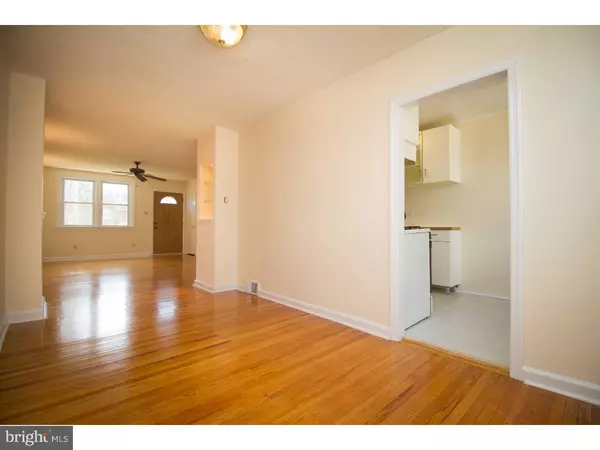$135,000
$134,999
For more information regarding the value of a property, please contact us for a free consultation.
3 Beds
1 Bath
1,120 SqFt
SOLD DATE : 08/19/2016
Key Details
Sold Price $135,000
Property Type Townhouse
Sub Type Interior Row/Townhouse
Listing Status Sold
Purchase Type For Sale
Square Footage 1,120 sqft
Price per Sqft $120
Subdivision Northwood
MLS Listing ID 1002439674
Sold Date 08/19/16
Style AirLite
Bedrooms 3
Full Baths 1
HOA Y/N N
Abv Grd Liv Area 1,120
Originating Board TREND
Year Built 1950
Annual Tax Amount $1,530
Tax Year 2016
Lot Size 1,560 Sqft
Acres 0.04
Lot Dimensions 16X98
Property Description
Nestled on a well established block, this row home is a must see with nothing to do but unpack. The front of this home greets you with a nice size front lawn and a small concrete patio for upcoming summer nights. As you enter through the front door you will find neutral paint and gorgeous hardwood floors throughout leading to the kitchen that has been tastefully updated with modern white cabinetry, tiled back-splash and tiled flooring. Upstairs contains three nice size bedroom with ample closet space and three piece tile bath that has been partially updated. The basement is partially finished with tile floor and neutrally painted walls looking for the finishing touches to the ultimate family room or your very own man cave. Exit through the back to your private fenced in driveway/parking space with a one car garage.Some newer additions are Roof/skylight 09, heater/ac 2012, windows 2012, hot water heater 2012, kitchen 2012. Schedule today before its gone.
Location
State PA
County Philadelphia
Area 19149 (19149)
Zoning RM1
Rooms
Other Rooms Living Room, Dining Room, Primary Bedroom, Bedroom 2, Kitchen, Family Room, Bedroom 1, Laundry
Basement Partial
Interior
Interior Features Kitchen - Eat-In
Hot Water Natural Gas
Heating Gas, Forced Air
Cooling Central A/C
Flooring Wood, Tile/Brick
Fireplace N
Heat Source Natural Gas
Laundry Basement
Exterior
Exterior Feature Patio(s)
Garage Spaces 2.0
Water Access N
Roof Type Flat
Accessibility None
Porch Patio(s)
Attached Garage 1
Total Parking Spaces 2
Garage Y
Building
Story 2
Foundation Concrete Perimeter
Sewer Public Sewer
Water Public
Architectural Style AirLite
Level or Stories 2
Additional Building Above Grade
New Construction N
Schools
School District The School District Of Philadelphia
Others
Senior Community No
Tax ID 621136100
Ownership Fee Simple
Acceptable Financing Conventional, VA, FHA 203(b)
Listing Terms Conventional, VA, FHA 203(b)
Financing Conventional,VA,FHA 203(b)
Read Less Info
Want to know what your home might be worth? Contact us for a FREE valuation!

Our team is ready to help you sell your home for the highest possible price ASAP

Bought with Ella S Thang • Canaan Realty Investment Group

43777 Central Station Dr, Suite 390, Ashburn, VA, 20147, United States
GET MORE INFORMATION






