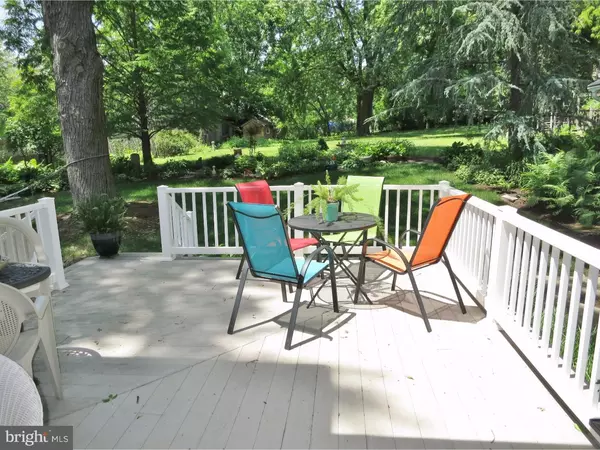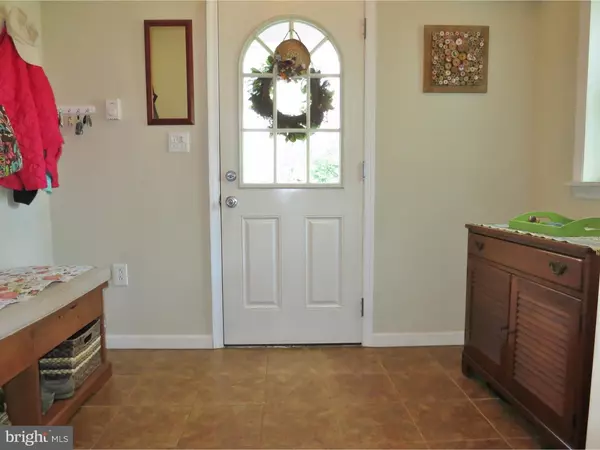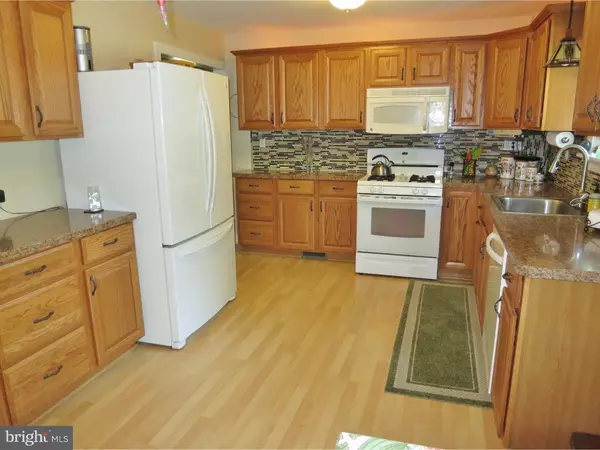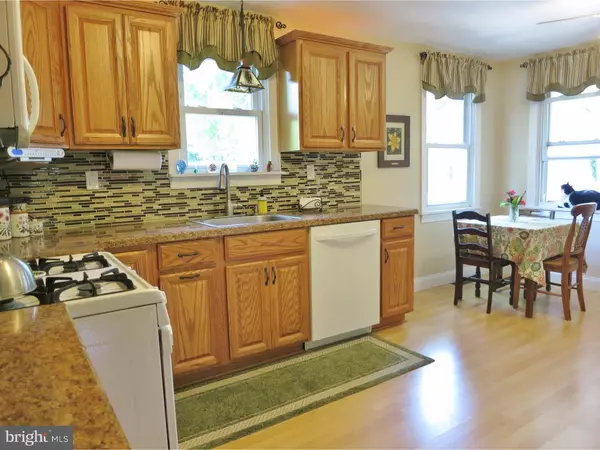$299,900
$299,900
For more information regarding the value of a property, please contact us for a free consultation.
4 Beds
2 Baths
1,700 SqFt
SOLD DATE : 08/31/2016
Key Details
Sold Price $299,900
Property Type Single Family Home
Sub Type Detached
Listing Status Sold
Purchase Type For Sale
Square Footage 1,700 sqft
Price per Sqft $176
Subdivision Roxborough
MLS Listing ID 1002438540
Sold Date 08/31/16
Style Colonial
Bedrooms 4
Full Baths 2
HOA Y/N N
Abv Grd Liv Area 1,700
Originating Board TREND
Year Built 1971
Annual Tax Amount $2,429
Tax Year 2016
Lot Size 0.643 Acres
Acres 0.64
Lot Dimensions 100X280
Property Description
Gorgeous, lovingly maintained, 4 bedroom, 2 full bath, Single home on almost 3/4 of an acre of land! This property also features a 2 car garage, spacious driveway for plenty of parking, perfect Trex deck PLUS a separate patio and beautiful gardens - all this even BEFORE step into this wonderful home! This home has obviously been lovingly maintained, from the moment you step into the useful Foyer Room area, The large Eat-in-kitchen has been updated for you with oak cabinetry, great counterspace, overcounter lighting, glass mosaic backsplash, wood floors and pendulum lighting. The hardwood flooring on Main Level has just been refinished for you including the bright and spacious living room, great size dining room, 1st floor bedroom or office and well as the steps leading to 2nd level. The 1st floor ceramic tile bathroom has been beautifully updated with bead board, pedestal sink and spacious tub/shower area. The 2nd level of this home features a huge master bedroom with bathroom entrance, vaulted ceilings, skylight and large closet with organizer. Two other spacious bedrooms and hallway entrance to 2nd floor bathroom complete the 2nd level. The large basement has many possibilities... currently being used as a family room, workshop, storage and laundry area. All new or newer include Roof, Windows, furnace, 2 ductless AC units and hot water heater. All you need to do is unpack your bags!
Location
State PA
County Philadelphia
Area 19128 (19128)
Zoning RSA2
Rooms
Other Rooms Living Room, Dining Room, Primary Bedroom, Bedroom 2, Bedroom 3, Kitchen, Bedroom 1, Other
Basement Full, Unfinished
Interior
Interior Features Kitchen - Eat-In
Hot Water Natural Gas
Heating Gas, Electric, Hot Water
Cooling Central A/C
Flooring Wood, Fully Carpeted, Tile/Brick
Equipment Dishwasher
Fireplace N
Window Features Replacement
Appliance Dishwasher
Heat Source Natural Gas, Electric
Laundry Basement
Exterior
Exterior Feature Deck(s), Patio(s)
Garage Spaces 5.0
Utilities Available Cable TV
Water Access N
Roof Type Pitched,Shingle
Accessibility None
Porch Deck(s), Patio(s)
Total Parking Spaces 5
Garage Y
Building
Lot Description Front Yard, Rear Yard, SideYard(s)
Story 2
Sewer Public Sewer
Water Public
Architectural Style Colonial
Level or Stories 2
Additional Building Above Grade
New Construction N
Schools
School District The School District Of Philadelphia
Others
Senior Community No
Tax ID 212337800
Ownership Fee Simple
Read Less Info
Want to know what your home might be worth? Contact us for a FREE valuation!

Our team is ready to help you sell your home for the highest possible price ASAP

Bought with Robert Enslin III • Kershaw Real Estate

43777 Central Station Dr, Suite 390, Ashburn, VA, 20147, United States
GET MORE INFORMATION






