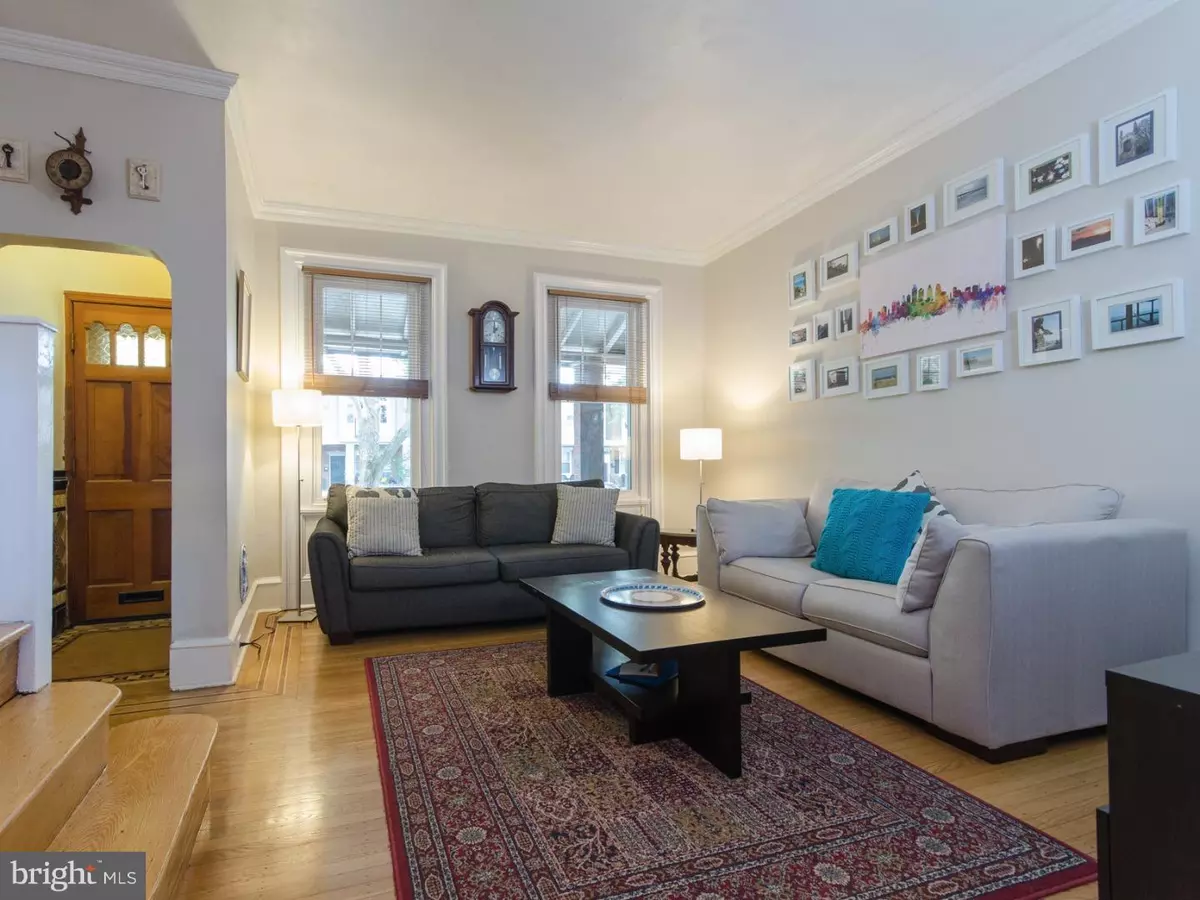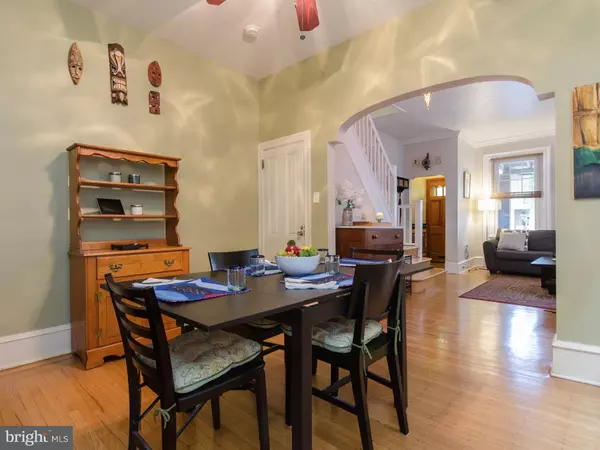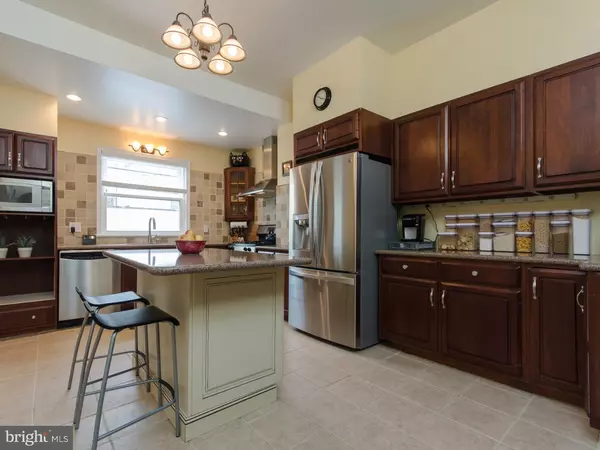$302,500
$274,500
10.2%For more information regarding the value of a property, please contact us for a free consultation.
3 Beds
2 Baths
1,387 SqFt
SOLD DATE : 08/08/2016
Key Details
Sold Price $302,500
Property Type Townhouse
Sub Type Interior Row/Townhouse
Listing Status Sold
Purchase Type For Sale
Square Footage 1,387 sqft
Price per Sqft $218
Subdivision Pennsport
MLS Listing ID 1002447850
Sold Date 08/08/16
Style Traditional
Bedrooms 3
Full Baths 1
Half Baths 1
HOA Y/N N
Abv Grd Liv Area 1,387
Originating Board TREND
Annual Tax Amount $1,813
Tax Year 2016
Lot Size 880 Sqft
Acres 0.02
Lot Dimensions 16X65
Property Description
Classic 3BR, 1 1/2 bath Porch Front row in Pennsport on a double-wide, tree-lined street. Vintage tiled vestibule leads to the large living room with high ceilings, inlaid oak floors, and crown moulding. Graceful archway opens to the separate dining room with ceiling fan and a convenient, main level powder room divides it from the living space. Big, bright, open, tiled kitchen features an island w/ counter-height seating, custom wood cabinetry, granite countertops and a stainless appliance suite. Large, hardscaped backyard off the kitchen is ideal for grilling and outdoor dining. Upper floor features the master bedroom w/ original built-in, double closet w/ glass door knobs and inlaid floors. Ceramic-tiled hall bath w/ pedestal sink separates two more good sized bedrooms. Big basement offers excellent storage, mechanicals, laundry and the most meticulously tool bench you'll ever see! Wonderful South Philadelphia location, chill out on your front porch or stroll down the extra wide sidewalks. Easy access to 95, the waterfront, great shopping at Columbus Blvd and just a few blocks to Dickinson Square park. Come see this charming home today!
Location
State PA
County Philadelphia
Area 19148 (19148)
Zoning RSA5
Rooms
Other Rooms Living Room, Dining Room, Primary Bedroom, Bedroom 2, Kitchen, Bedroom 1
Basement Full, Unfinished
Interior
Interior Features Breakfast Area
Hot Water Natural Gas
Heating Gas, Hot Water
Cooling Central A/C
Fireplace N
Heat Source Natural Gas
Laundry Basement
Exterior
Exterior Feature Patio(s), Porch(es)
Water Access N
Accessibility None
Porch Patio(s), Porch(es)
Garage N
Building
Story 2
Sewer Public Sewer
Water Public
Architectural Style Traditional
Level or Stories 2
Additional Building Above Grade
New Construction N
Schools
School District The School District Of Philadelphia
Others
Senior Community No
Tax ID 392243400
Ownership Fee Simple
Read Less Info
Want to know what your home might be worth? Contact us for a FREE valuation!

Our team is ready to help you sell your home for the highest possible price ASAP

Bought with Kathleen V Conway • BHHS Fox & Roach-Center City Walnut

43777 Central Station Dr, Suite 390, Ashburn, VA, 20147, United States
GET MORE INFORMATION






