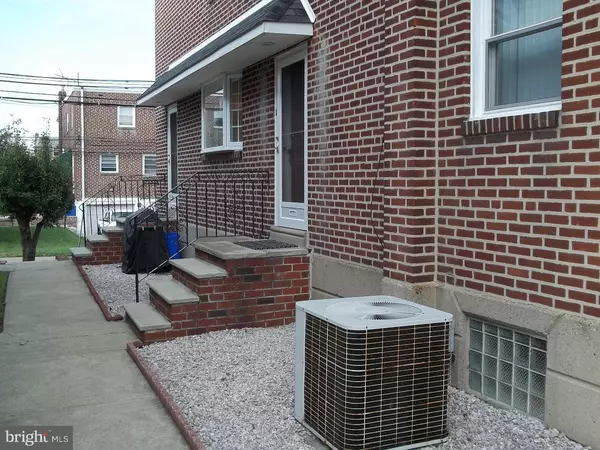$230,000
$239,000
3.8%For more information regarding the value of a property, please contact us for a free consultation.
3 Beds
3 Baths
1,344 SqFt
SOLD DATE : 08/15/2016
Key Details
Sold Price $230,000
Property Type Single Family Home
Sub Type Twin/Semi-Detached
Listing Status Sold
Purchase Type For Sale
Square Footage 1,344 sqft
Price per Sqft $171
Subdivision Sandyford Park
MLS Listing ID 1002450904
Sold Date 08/15/16
Style Straight Thru
Bedrooms 3
Full Baths 2
Half Baths 1
HOA Y/N N
Abv Grd Liv Area 1,344
Originating Board TREND
Year Built 1952
Annual Tax Amount $2,033
Tax Year 2016
Lot Size 2,682 Sqft
Acres 0.06
Lot Dimensions 25X108
Property Description
Sandyford Park twin, largest model in the development, 3 bedroom 2.5 bath in excellent condition Front patio, newer brick and slate steps into the main entrance and the kitchen entrance. From the main entrance enter into the center hall foyer. Formal living room and dining room with hardwood floors under wall to wall carpet. Newer kitchen with plenty of cabinets, counter space, dishwasher and refrigerator included. Upstairs there is a huge master bedroom with a full bath and two big closets, two more nice size bedrooms and a center hall tile bath. Downstairs there is a finished basement with a half bath, storage area, laundry room with a washer and dryer included and inside access to a full size one car garage. Central air, freshly coated roof, new hot water heater. Just move right in and enjoy.
Location
State PA
County Philadelphia
Area 19152 (19152)
Zoning RSA3
Rooms
Other Rooms Living Room, Dining Room, Primary Bedroom, Bedroom 2, Kitchen, Family Room, Bedroom 1, Laundry
Basement Partial
Interior
Interior Features Kitchen - Eat-In
Hot Water Natural Gas
Heating Gas
Cooling Central A/C
Fireplace N
Heat Source Natural Gas
Laundry Basement
Exterior
Garage Spaces 2.0
Water Access N
Accessibility None
Attached Garage 1
Total Parking Spaces 2
Garage Y
Building
Story 2
Sewer Public Sewer
Water Public
Architectural Style Straight Thru
Level or Stories 2
Additional Building Above Grade
New Construction N
Schools
School District The School District Of Philadelphia
Others
Senior Community No
Tax ID 641181600
Ownership Fee Simple
Read Less Info
Want to know what your home might be worth? Contact us for a FREE valuation!

Our team is ready to help you sell your home for the highest possible price ASAP

Bought with Jie Chen • Century 21 Advantage Gold-Castor

43777 Central Station Dr, Suite 390, Ashburn, VA, 20147, United States
GET MORE INFORMATION






