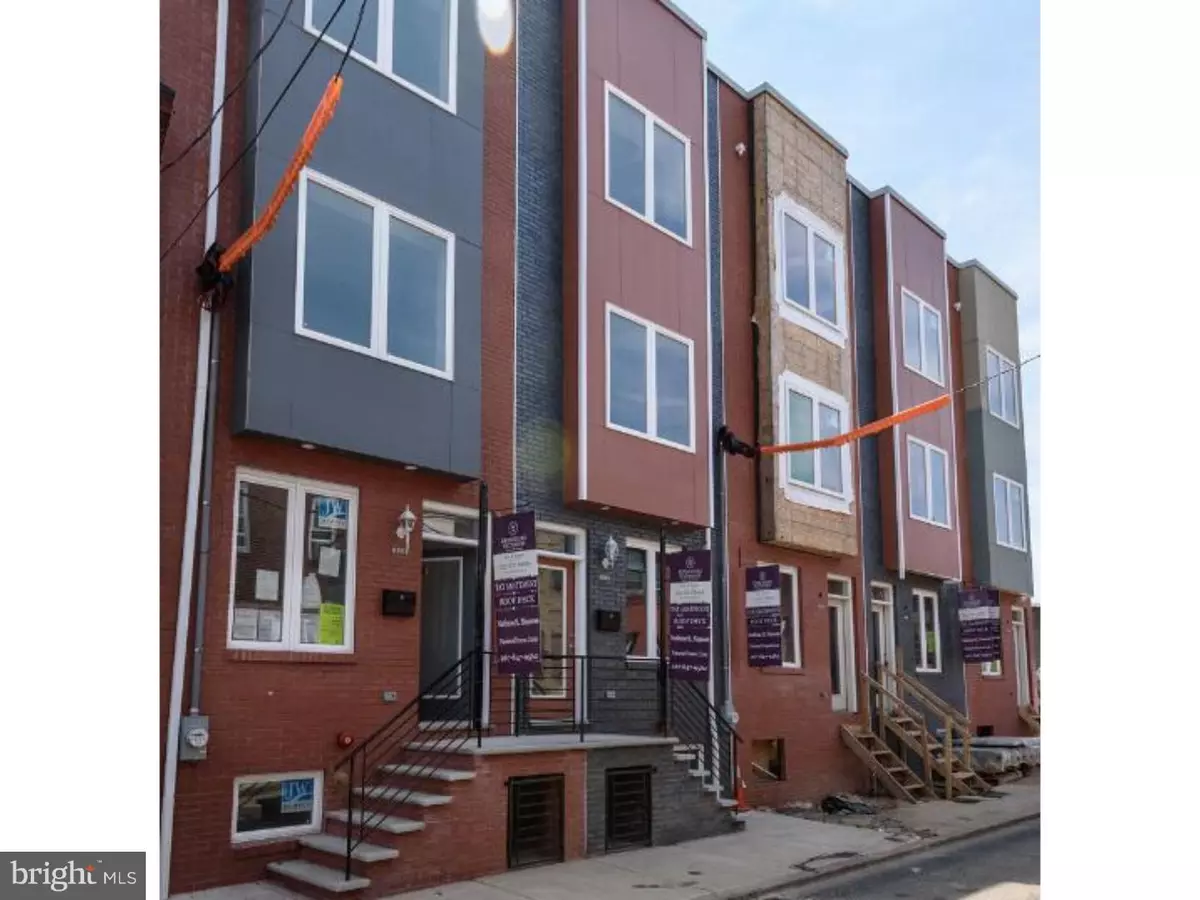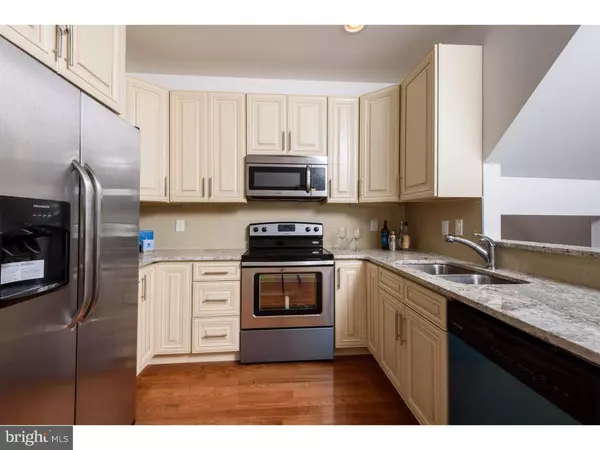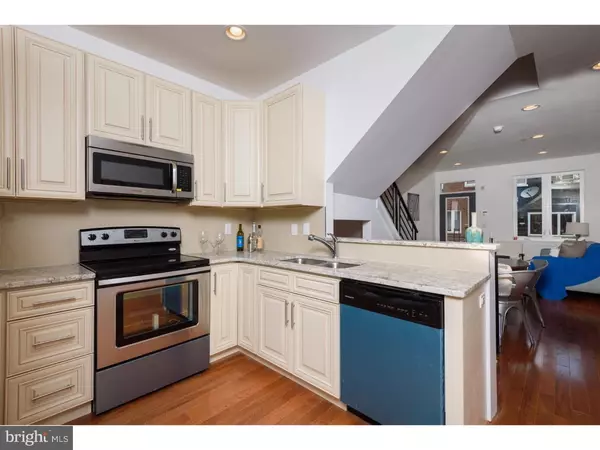$337,500
$339,900
0.7%For more information regarding the value of a property, please contact us for a free consultation.
3 Beds
3 Baths
674 Sqft Lot
SOLD DATE : 11/04/2016
Key Details
Sold Price $337,500
Property Type Townhouse
Sub Type Interior Row/Townhouse
Listing Status Sold
Purchase Type For Sale
Subdivision Pennsport
MLS Listing ID 1002454878
Sold Date 11/04/16
Style Contemporary
Bedrooms 3
Full Baths 2
Half Baths 1
HOA Y/N N
Originating Board TREND
Year Built 2016
Annual Tax Amount $144
Tax Year 2016
Lot Size 674 Sqft
Acres 0.02
Lot Dimensions 14X48
Property Description
Choose your finishes on this UNDER CONSTRUCTION PENNSPORT 3 story, with TAX ABATEMENT PENDING. Near shops and transportation. 3 beds, 2 1/2 baths, ROOF DECK & FINISHED BASEMENT. Turned staircase designed to allow light to flow from the roof deck throughout the entire home. While this home is being constructed, you can still choose finishes. Cabinetry, flooring, tiles, colors and counter tops. (As the builder gets closer to completion, there will be less to choose). Basement: Tile floor, powder room, laundry closet and gathering room. First Floor: Great room for living, dining and separate kitchen. Rear patio. Second Floor: Bathroom, 2 bedrooms. Third Floor: Master bedroom suite with double bowel sink and stall shower and linen closet in bath. Roof Deck: Two areas: Front and Rear with two separate entrances. Big windows invite the outside/inside experience at every room. Builder built 5 homes here of which one is sold, two are pending, the model is available now (528 Hoffman) and this one. The sooner you contract this, the more choices! Pictures are shown with finishes of similar homes built here.
Location
State PA
County Philadelphia
Area 19148 (19148)
Zoning RSA5
Direction North
Rooms
Other Rooms Living Room, Dining Room, Primary Bedroom, Bedroom 2, Kitchen, Family Room, Bedroom 1, Laundry
Basement Full, Fully Finished
Interior
Interior Features Sprinkler System, Stall Shower, Kitchen - Eat-In
Hot Water Electric
Heating Heat Pump - Electric BackUp, Forced Air
Cooling Central A/C
Flooring Wood, Tile/Brick
Equipment Dishwasher, Disposal, Built-In Microwave
Fireplace N
Appliance Dishwasher, Disposal, Built-In Microwave
Laundry Basement
Exterior
Exterior Feature Roof, Patio(s)
Fence Other
Utilities Available Cable TV
Water Access N
Roof Type Flat
Accessibility None
Porch Roof, Patio(s)
Garage N
Building
Lot Description Level
Story 3+
Foundation Concrete Perimeter
Sewer Public Sewer
Water Public
Architectural Style Contemporary
Level or Stories 3+
Structure Type 9'+ Ceilings
New Construction Y
Schools
School District The School District Of Philadelphia
Others
Senior Community No
Tax ID 392013800
Ownership Fee Simple
Read Less Info
Want to know what your home might be worth? Contact us for a FREE valuation!

Our team is ready to help you sell your home for the highest possible price ASAP

Bought with Jennifer Labonski • Coldwell Banker Hearthside Realtors

43777 Central Station Dr, Suite 390, Ashburn, VA, 20147, United States
GET MORE INFORMATION






