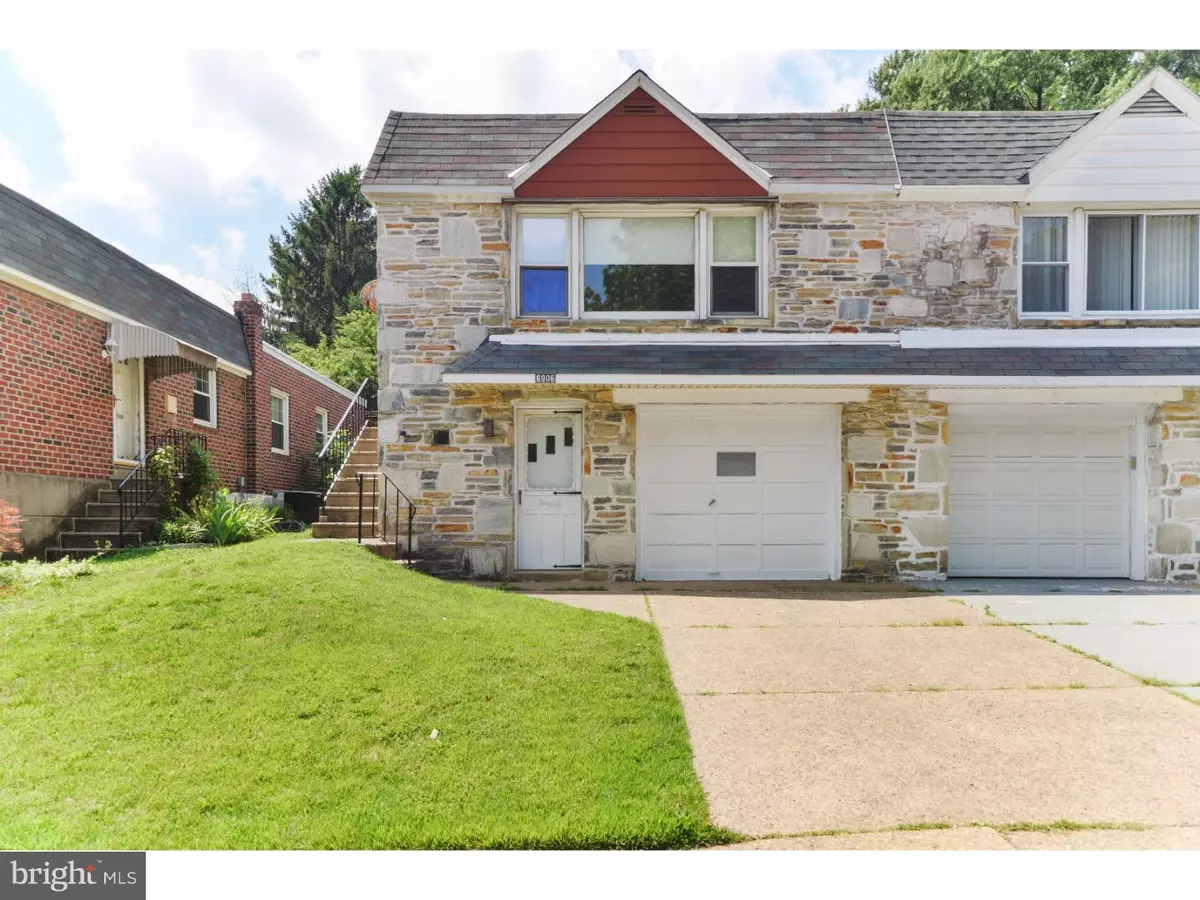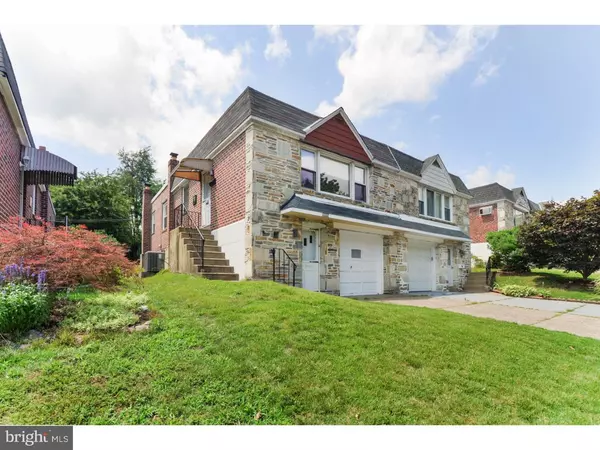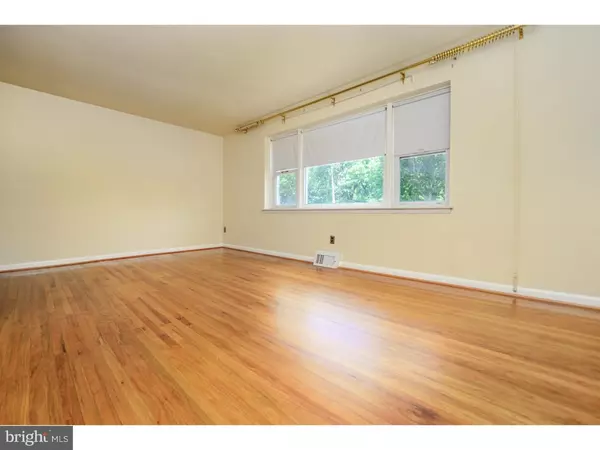$225,000
$228,500
1.5%For more information regarding the value of a property, please contact us for a free consultation.
3 Beds
2 Baths
1,110 SqFt
SOLD DATE : 09/13/2016
Key Details
Sold Price $225,000
Property Type Single Family Home
Sub Type Twin/Semi-Detached
Listing Status Sold
Purchase Type For Sale
Square Footage 1,110 sqft
Price per Sqft $202
Subdivision Roxborough
MLS Listing ID 1002458040
Sold Date 09/13/16
Style Ranch/Rambler
Bedrooms 3
Full Baths 1
Half Baths 1
HOA Y/N N
Abv Grd Liv Area 1,110
Originating Board TREND
Year Built 1959
Annual Tax Amount $2,406
Tax Year 2016
Lot Size 4,648 Sqft
Acres 0.11
Lot Dimensions 29X162
Property Description
Welcome to the Valley. This home offers space and comfort and is ready for you to unpack your boxes. The main level of the home consists of the living room and dining room area with vaulted ceilings, eat-in-kitchen complete with gas wall oven and cooktop, garbage disposal and an abundance of cabinet and countertop space to prepare your favorite meals. Just down the hall you will find three spacious bedrooms each with spacious closets, the three-piece hall bath with ceramic tile flooring and wall surround, linen closet and roomy hall closet with extra storage nook. This level is drenched in natural light that gleams off of the original hardwood floors. On the lower level you are greeted with a large gathering room and a magnificent brick fireplace, a great spot to gather and roast s'mores. Off of the gathering space is an open room, possible office or crafting space, with a powder room and large closet. A bonus feature of this level is the roomy laundry area that has an interior access door to the garage and a door that leads to the driveway. The outside of the house offers a front, side and rear yard space with lush green grass and plenty of room to start your own urban vegetable garden or plant any number of annuals or perennials. As you look out of the front window you will notice the green space known as Salvatore Pachella Field which is part of Fairmount Park. This park offers open field space and a covered pavilion, but best of all, you can follow one of the many trails down to the Wissahickon Creek. While you are down by the creek, stop and enjoy a bite to eat at the infamous Valley Green Inn. This home is centrally located, offering an ease of commute to both Center City and the Suburbs. Don't forget to stop and enjoy one of the many restaurants or bistros located along the main corridors of Roxborough.
Location
State PA
County Philadelphia
Area 19128 (19128)
Zoning RSA3
Rooms
Other Rooms Living Room, Dining Room, Primary Bedroom, Bedroom 2, Kitchen, Family Room, Bedroom 1, Laundry, Other
Basement Partial, Outside Entrance, Fully Finished
Interior
Interior Features Ceiling Fan(s)
Hot Water Natural Gas
Heating Gas, Forced Air
Cooling Central A/C
Flooring Wood, Fully Carpeted, Tile/Brick
Fireplaces Number 1
Fireplaces Type Brick
Fireplace Y
Heat Source Natural Gas
Laundry Basement
Exterior
Garage Spaces 2.0
Water Access N
Accessibility None
Attached Garage 1
Total Parking Spaces 2
Garage Y
Building
Lot Description Front Yard, Rear Yard, SideYard(s)
Story 1
Sewer Public Sewer
Water Public
Architectural Style Ranch/Rambler
Level or Stories 1
Additional Building Above Grade
New Construction N
Schools
School District The School District Of Philadelphia
Others
Senior Community No
Tax ID 214239600
Ownership Fee Simple
Read Less Info
Want to know what your home might be worth? Contact us for a FREE valuation!

Our team is ready to help you sell your home for the highest possible price ASAP

Bought with Melissa Littrell • Re/Max One Realty

43777 Central Station Dr, Suite 390, Ashburn, VA, 20147, United States
GET MORE INFORMATION






