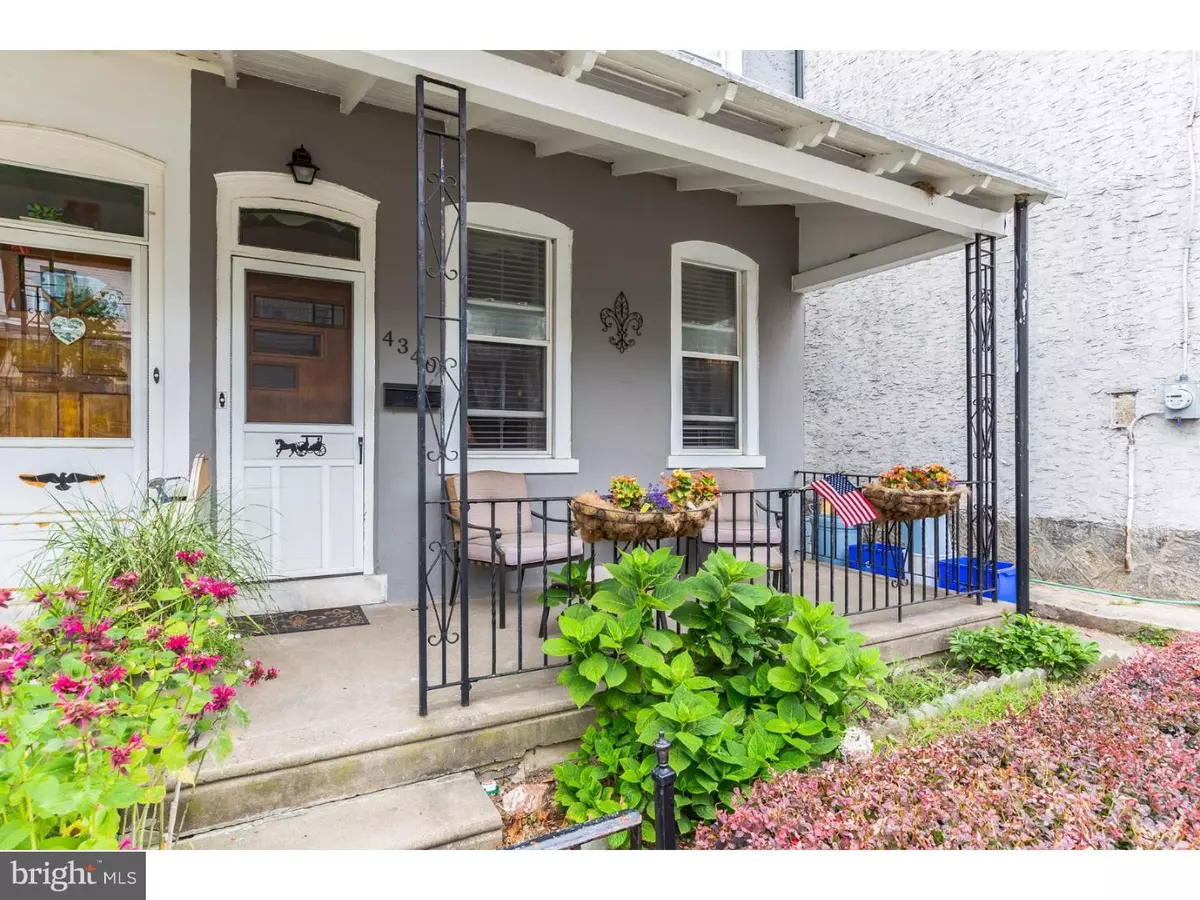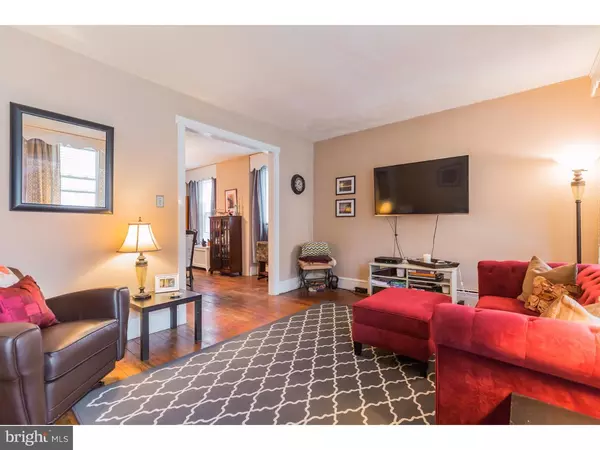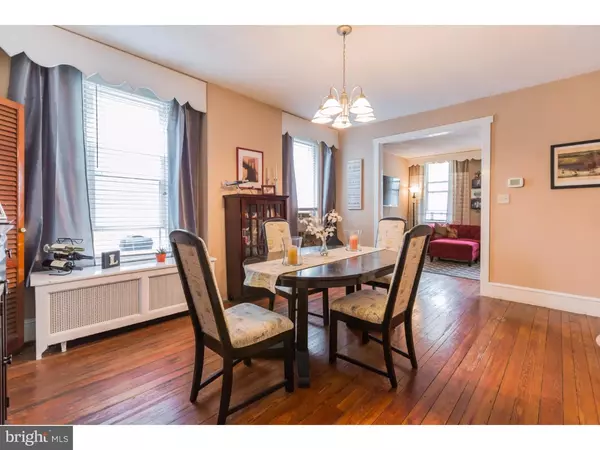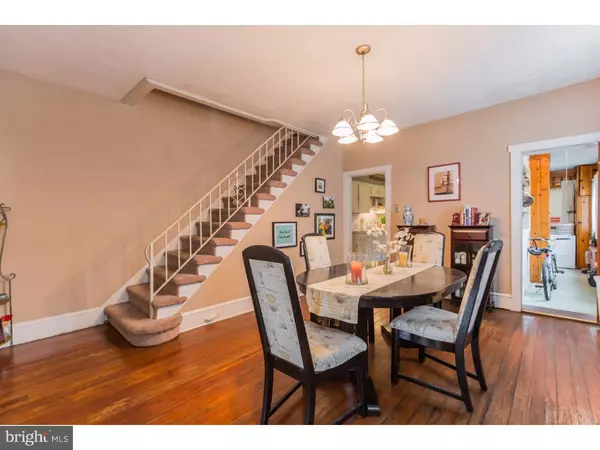$240,000
$239,900
For more information regarding the value of a property, please contact us for a free consultation.
3 Beds
2 Baths
1,336 SqFt
SOLD DATE : 10/27/2016
Key Details
Sold Price $240,000
Property Type Single Family Home
Sub Type Twin/Semi-Detached
Listing Status Sold
Purchase Type For Sale
Square Footage 1,336 sqft
Price per Sqft $179
Subdivision Roxborough
MLS Listing ID 1002456446
Sold Date 10/27/16
Style Straight Thru
Bedrooms 3
Full Baths 1
Half Baths 1
HOA Y/N N
Abv Grd Liv Area 1,336
Originating Board TREND
Year Built 1916
Annual Tax Amount $2,571
Tax Year 2016
Lot Size 2,200 Sqft
Acres 0.05
Lot Dimensions 20X110
Property Description
SELLER ASSIST AVAILABLE. This meticulously cared for twin has had two homeowners in her lifetime and she is ready for her next caregiver! It's located in one of the most sought after sections of Roxborough and it has it all. When you walk towards 4340 Mitchell you will pass the 'Lending Library,' a community gem, where neighbors swap out books with one another. As you continue on your way you will walk onto your covered porch which greets you with a seating area, shrubs and potted plants. It's the perfect spot for stargazing on summer nights or for your morning cup of joe! Upon entering the home you are greeted with cathedral height ceilings, lots of natural light and original hardwoods & trim throughout. One of the home's best features is that the living room opens up to the dining room, which is perfect when entertaining guests. As you proceed onto the recently renovated kitchen, you will find it features new ceramic floors, a brand new stainless steel range and microwave as well as a built in dishwasher. It doesn't end here-- proceed towards the back of the home and you will find a half bath to your left, a laundry room to the right, and an additional wrap around room which has been used as a butler's pantry in the past. Last but not least, to finish off the first floor, is the screened in three-season sunroom. The sunroom provides access to your side yard as well as your fenced-in backyard. There is also partially finished basement that can be accessed through the kitchen and provides yet another additional space to entertain your friends when they visit. The upstairs features three large bedrooms. Every bedroom can accommodate a queen size bed and provide additional space for all your storage needs. The full bath located on the upper level was updated in Fall of 2014 and feels more modern. 4340 Mitchell is a walker's paradise with a walkability score of 88, it means that most of your daily errands can be accomplished on foot. The home is also conveniently located to [3] regional rail stops: Wissahickon, Manayunk & Ivy Ridge. Take the opportunity to make this your next home and schedule your showing today! OTHER UPGRADES INCLUDE: Kitchen Updated, Half Bath and Full Bath Updated, Roof resealed with new flashing, Entire Exterior Painted, Original Hardwoods Refinished on 2nd Floor, New Water Heater & Boiler, All new electric on 2nd Floor, and Windows replaced.
Location
State PA
County Philadelphia
Area 19128 (19128)
Zoning RSA3
Rooms
Other Rooms Living Room, Dining Room, Primary Bedroom, Bedroom 2, Kitchen, Family Room, Bedroom 1, Laundry, Other, Attic
Interior
Interior Features Ceiling Fan(s), Breakfast Area
Hot Water Natural Gas
Heating Gas, Hot Water
Cooling Central A/C, Wall Unit
Flooring Wood, Tile/Brick
Equipment Oven - Self Cleaning, Dishwasher, Disposal, Built-In Microwave
Fireplace N
Appliance Oven - Self Cleaning, Dishwasher, Disposal, Built-In Microwave
Heat Source Natural Gas
Laundry Main Floor
Exterior
Exterior Feature Patio(s), Porch(es)
Fence Other
Water Access N
Accessibility None
Porch Patio(s), Porch(es)
Garage N
Building
Lot Description Rear Yard, SideYard(s)
Story 2
Sewer Public Sewer
Water Public
Architectural Style Straight Thru
Level or Stories 2
Additional Building Above Grade
Structure Type 9'+ Ceilings,High
New Construction N
Schools
High Schools Roxborough
School District The School District Of Philadelphia
Others
Senior Community No
Tax ID 212195100
Ownership Fee Simple
Acceptable Financing Conventional, FHA 203(k), FHA 203(b)
Listing Terms Conventional, FHA 203(k), FHA 203(b)
Financing Conventional,FHA 203(k),FHA 203(b)
Read Less Info
Want to know what your home might be worth? Contact us for a FREE valuation!

Our team is ready to help you sell your home for the highest possible price ASAP

Bought with Edward Barber • Re/Max One Realty

43777 Central Station Dr, Suite 390, Ashburn, VA, 20147, United States
GET MORE INFORMATION






