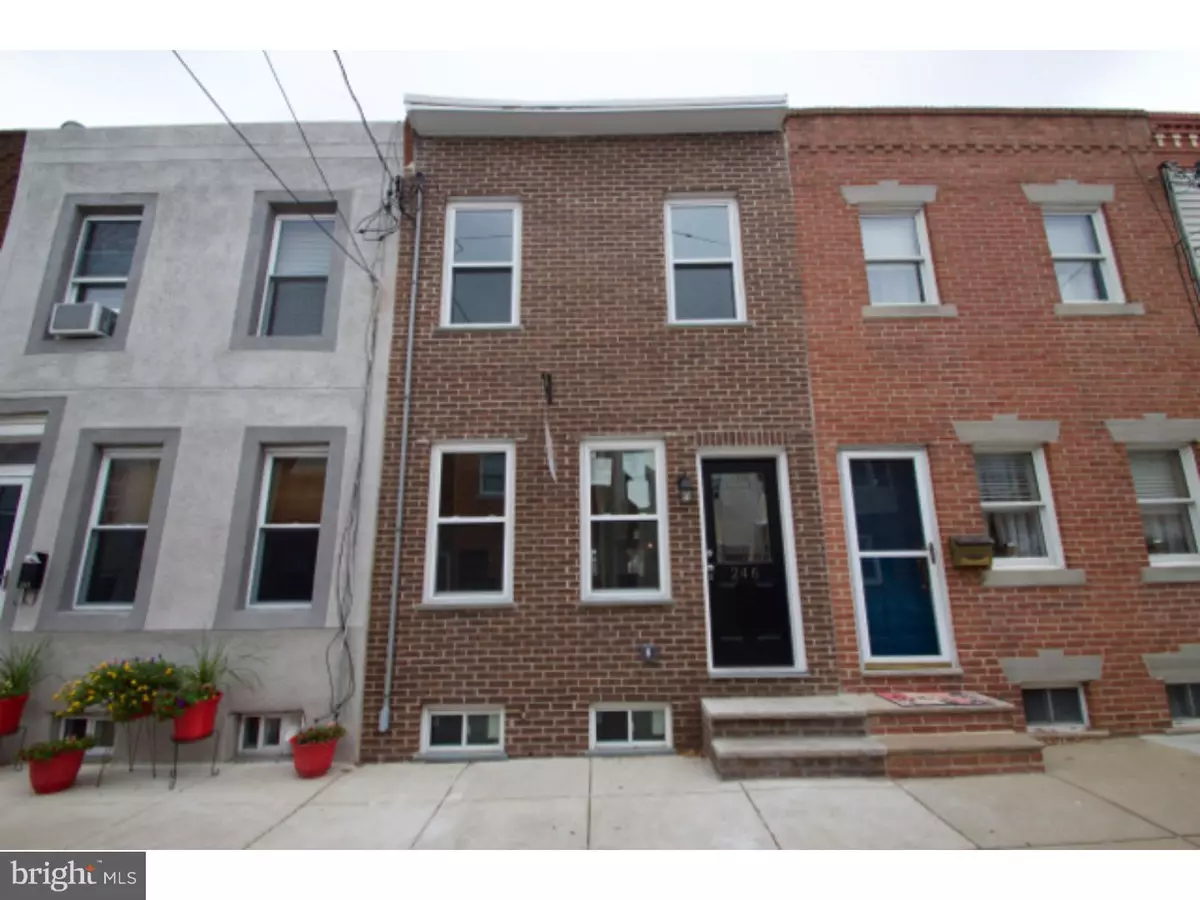$242,000
$249,900
3.2%For more information regarding the value of a property, please contact us for a free consultation.
2 Beds
1 Bath
840 SqFt
SOLD DATE : 11/04/2016
Key Details
Sold Price $242,000
Property Type Townhouse
Sub Type Interior Row/Townhouse
Listing Status Sold
Purchase Type For Sale
Square Footage 840 sqft
Price per Sqft $288
Subdivision Pennsport
MLS Listing ID 1002464738
Sold Date 11/04/16
Style Traditional
Bedrooms 2
Full Baths 1
HOA Y/N N
Abv Grd Liv Area 840
Originating Board TREND
Year Built 1917
Annual Tax Amount $2,793
Tax Year 2016
Lot Size 728 Sqft
Acres 0.02
Lot Dimensions 14X52
Property Description
Live in one of Philadelphia's most prideful communities! A stones throw to many popular restaurants, such as Moonshine and Industry! This Pennsport property was recently rehabbed with quality workmanship.The front brick fa ade is all brand new making for great curb appeal! First floor is an open living room/dining room space with ceiling fans and recessed lighting. Original yellow pine hardwood flooring throughout first floor and upstairs is sure to "wow" all who walk in. Kitchen has a unique breakfast bar and plenty of counter space, which is a beautiful dark gray granite. Subway tile backsplash and ceramic "hardwood" tile make this kitchen very stylish and trendy, but also with ample storage space. Through the kitchen is a perfect back patio/outdoor space. Charming wrought iron railing leads you up the stairs to bathroom and two bedrooms. Bathroom is airy and clean. Second bedroom has closet space and would make a great office space. Main bedroom is spacious with closet space as well. Basement is clean and holds mechanicals such as brand new HVAC system and hot water heater.
Location
State PA
County Philadelphia
Area 19148 (19148)
Zoning RSA5
Rooms
Other Rooms Living Room, Dining Room, Primary Bedroom, Kitchen, Bedroom 1
Basement Full
Interior
Interior Features Ceiling Fan(s), Kitchen - Eat-In
Hot Water Natural Gas
Heating Gas
Cooling Central A/C
Flooring Wood
Equipment Dishwasher, Refrigerator, Built-In Microwave
Fireplace N
Appliance Dishwasher, Refrigerator, Built-In Microwave
Heat Source Natural Gas
Laundry Basement
Exterior
Water Access N
Accessibility None
Garage N
Building
Story 2
Sewer Public Sewer
Water Public
Architectural Style Traditional
Level or Stories 2
Additional Building Above Grade
New Construction N
Schools
School District The School District Of Philadelphia
Others
Senior Community No
Tax ID 011166600
Ownership Fee Simple
Read Less Info
Want to know what your home might be worth? Contact us for a FREE valuation!

Our team is ready to help you sell your home for the highest possible price ASAP

Bought with Patricia J Kelly • RE/MAX 2000

43777 Central Station Dr, Suite 390, Ashburn, VA, 20147, United States
GET MORE INFORMATION






