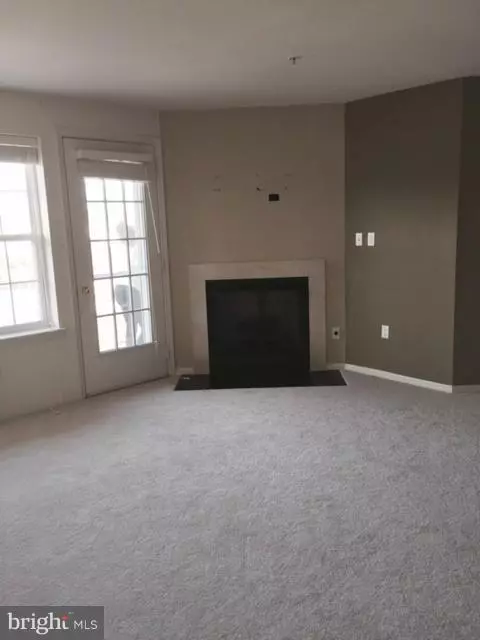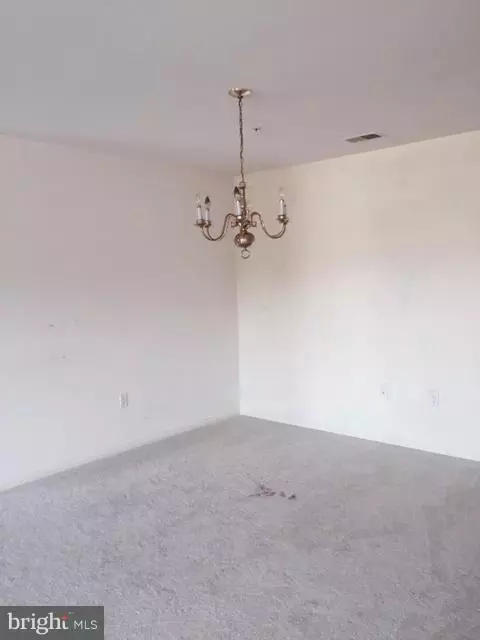$150,000
$149,900
0.1%For more information regarding the value of a property, please contact us for a free consultation.
2 Beds
3 Baths
1,610 SqFt
SOLD DATE : 01/27/2017
Key Details
Sold Price $150,000
Property Type Condo
Sub Type Condo/Co-op
Listing Status Sold
Purchase Type For Sale
Square Footage 1,610 sqft
Price per Sqft $93
Subdivision Condos At The Ridge
MLS Listing ID 1002471334
Sold Date 01/27/17
Style Ranch/Rambler
Bedrooms 2
Full Baths 2
Half Baths 1
Condo Fees $300/mo
HOA Y/N N
Abv Grd Liv Area 1,610
Originating Board MRIS
Year Built 2006
Annual Tax Amount $3,677
Tax Year 2015
Property Description
SPACIOUS CONDO WITH ELEVATOR ACCESS, LG EAT IN KITCHEN WITH BREAKFAST BAR,GRANITE COUNTERS LIVING ROOM WITH GAS FIREPLACE, REAR BALCONY, FORMAL DINING ROOM, HUGE MASTER BEDROOM WITH WALK IN CLOSET AND MASTER BATH, 2ND SPACIOUS BEDROOM WITH WALK IN CLOSET, AND ITS OWN FULL BATH, HALLWAY HALF BATH, MAKE THIS A WINNER, BEING SOLD IN AS IS CONDITION, SHOWS WELL
Location
State MD
County Baltimore
Rooms
Other Rooms Living Room, Dining Room, Primary Bedroom, Bedroom 2, Kitchen
Main Level Bedrooms 2
Interior
Interior Features Kitchen - Country, Dining Area, Kitchen - Island, Primary Bath(s), Floor Plan - Open
Hot Water Natural Gas
Heating Forced Air
Cooling Central A/C
Fireplaces Number 1
Equipment Cooktop, Refrigerator, Oven/Range - Gas, Dishwasher, Washer, Dryer
Fireplace Y
Appliance Cooktop, Refrigerator, Oven/Range - Gas, Dishwasher, Washer, Dryer
Heat Source Natural Gas
Exterior
Exterior Feature Balcony
Garage Spaces 2.0
Community Features Other
Amenities Available Basketball Courts, Exercise Room, Party Room
Water Access N
Accessibility Elevator
Porch Balcony
Total Parking Spaces 2
Garage Y
Building
Story 1
Unit Features Mid-Rise 5 - 8 Floors
Sewer Public Sewer
Water Public
Architectural Style Ranch/Rambler
Level or Stories 1
Additional Building Above Grade
Structure Type Dry Wall
New Construction N
Schools
School District Baltimore County Public Schools
Others
HOA Fee Include Lawn Care Rear,Lawn Maintenance
Senior Community No
Tax ID 04022500000277
Ownership Condominium
Special Listing Condition REO (Real Estate Owned)
Read Less Info
Want to know what your home might be worth? Contact us for a FREE valuation!

Our team is ready to help you sell your home for the highest possible price ASAP

Bought with Non Member • Metropolitan Regional Information Systems, Inc.
43777 Central Station Dr, Suite 390, Ashburn, VA, 20147, United States
GET MORE INFORMATION






